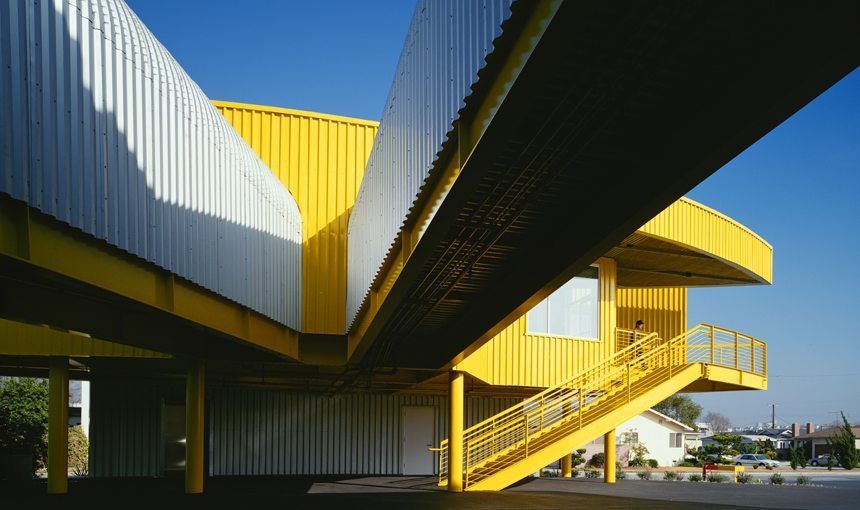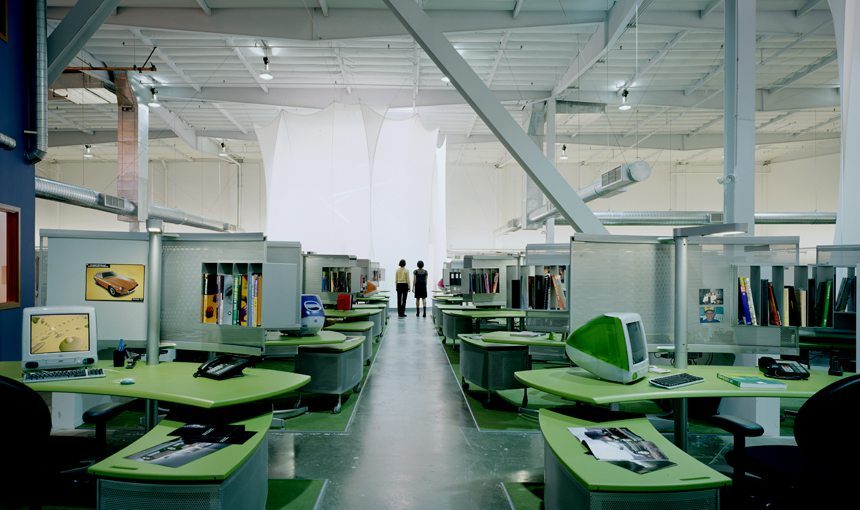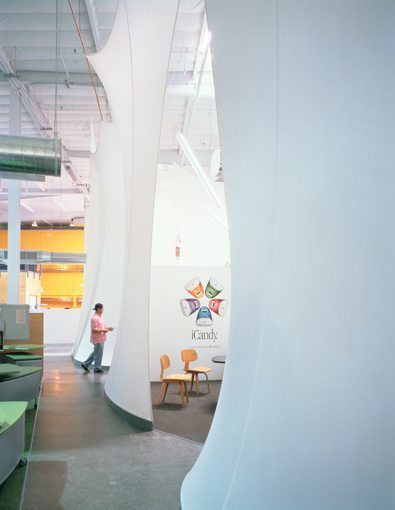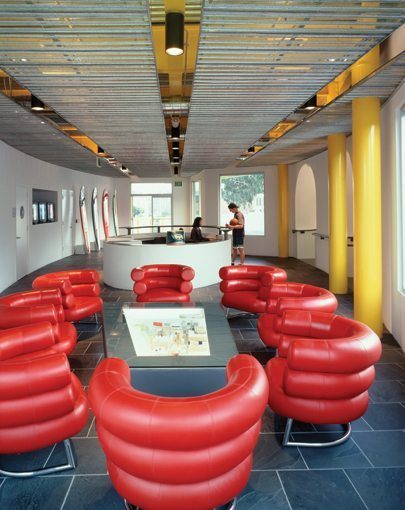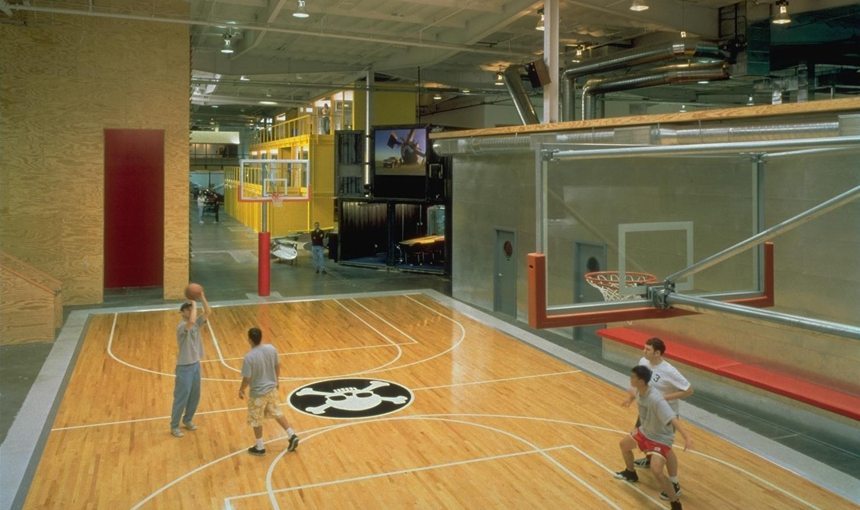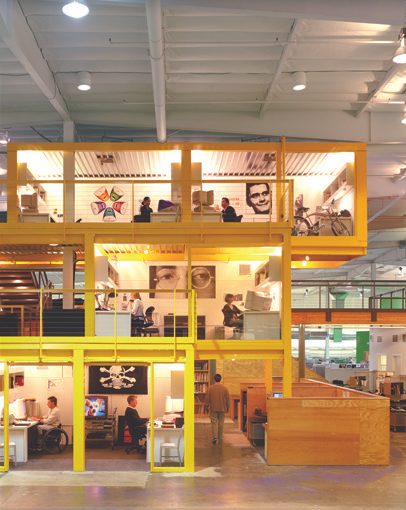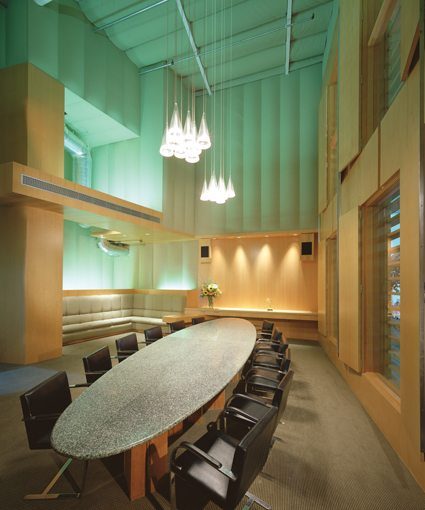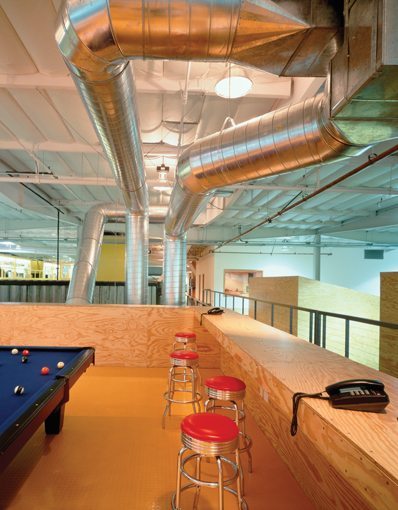Location
Marina Del Rey, CA
Owner
TBWA/Chiat Day
Architect
Clive Wilkinson Architect
Project Size
103,000 SF
Awards
2002 | AIA LA National Honor Award, Interiors
2000 | Chicago Athenaeum Museum of Architecture and Design
2000 | Interiors Magazine Design Award
A mezzanine, walkways and ramps divide the 27-ft-high interior. The team created cliff-dwelling office spaces from low constructions of steel, concrete and metal decking. They also enclosed a formal conference room within an envelope of re-sawn lumber and used surfboards to make conference tables and the espresso bar. Full-height, tent-like project dens crafted from white spandex are interspersed throughout the office. Other unique features include a massive video monitor, tilt-a-whirl cars, an aquarium and an entertainment center with pool tables and other games. This project was a winner of the Chicago Athenaeum Museum of Architecture and Design’s Architecture Awards in 2000.
Photo Credit: Benny Chan / Fotoworks

