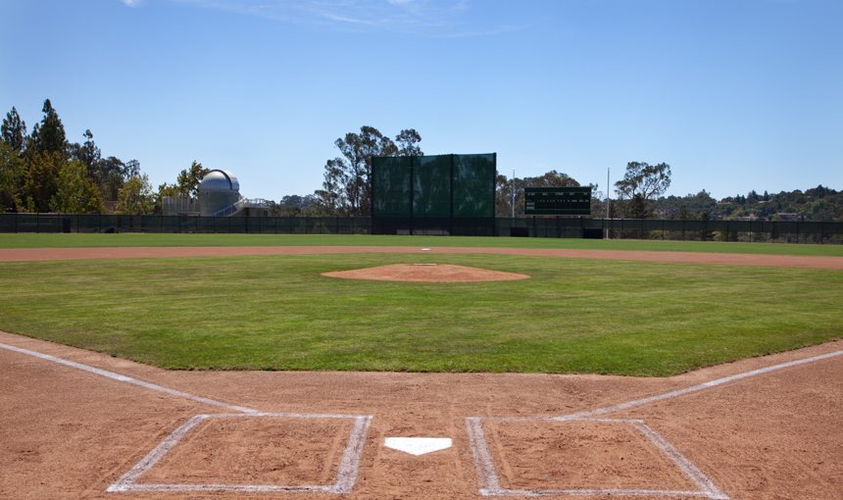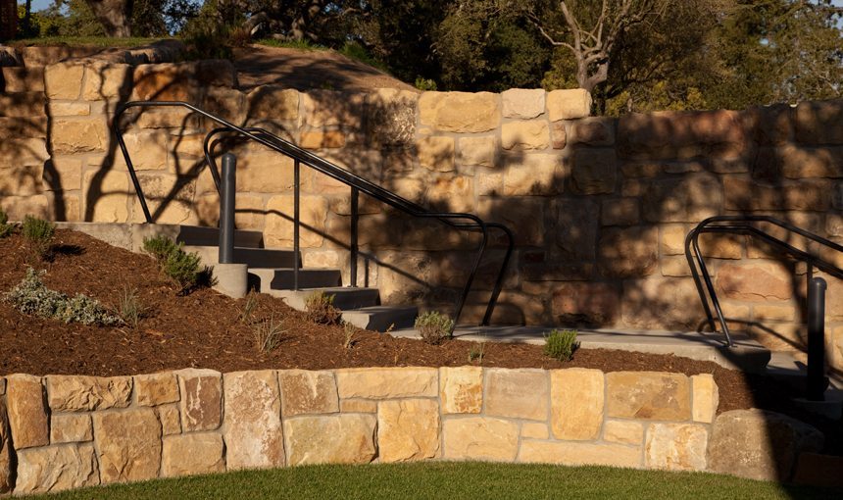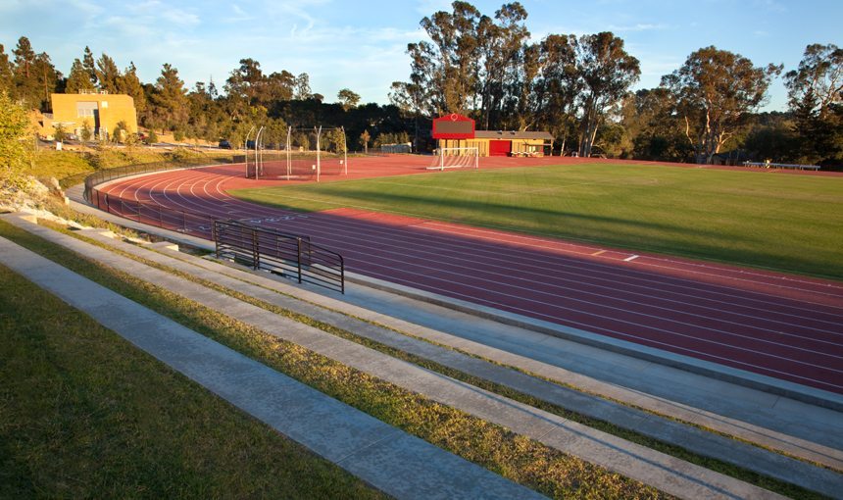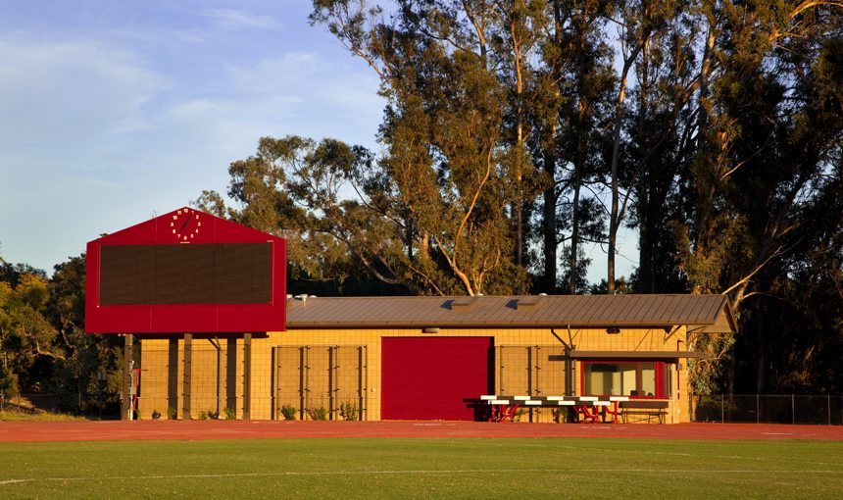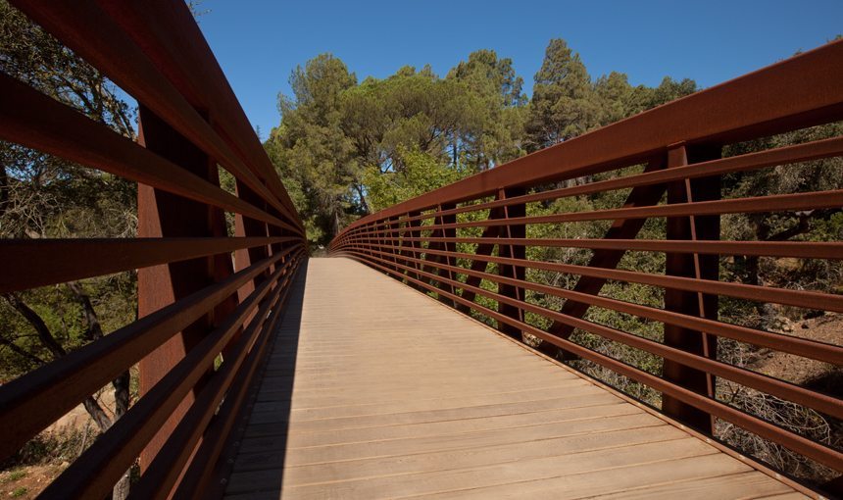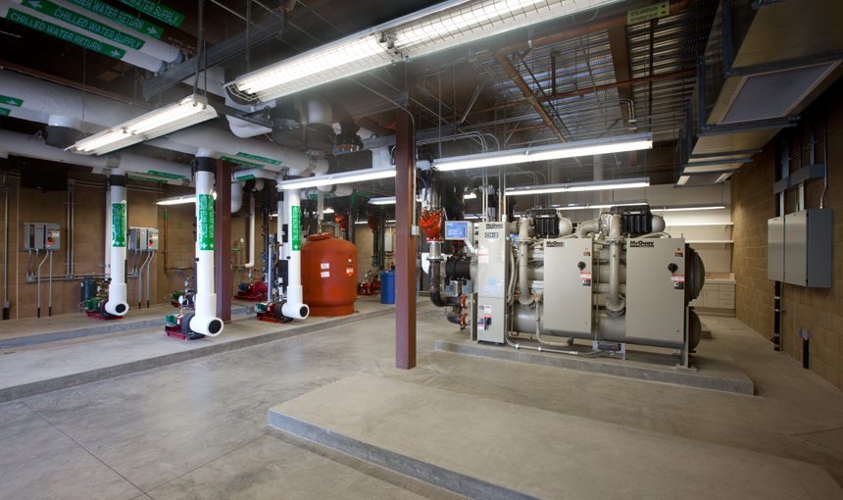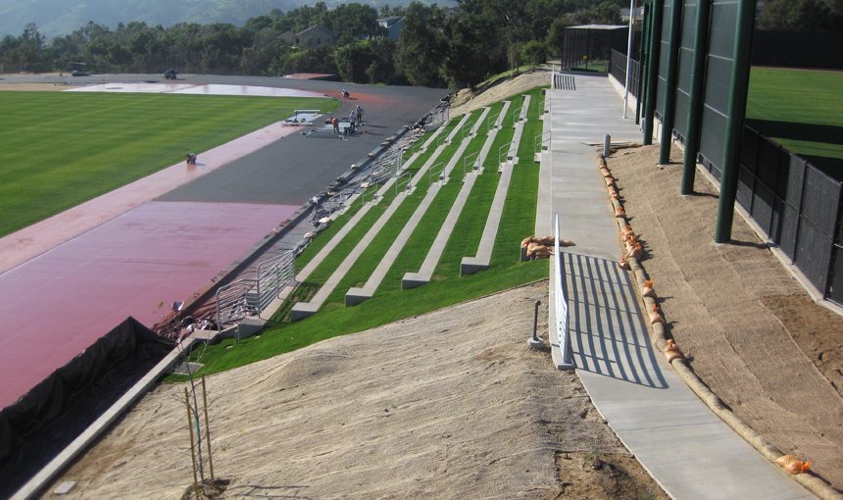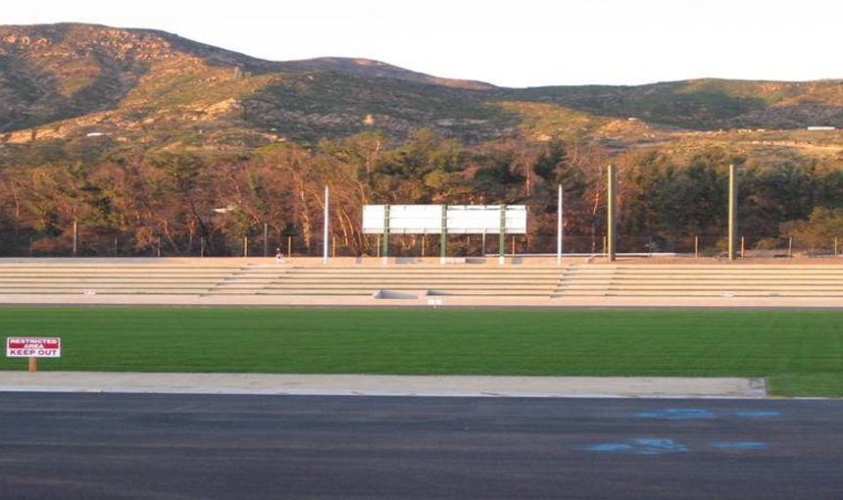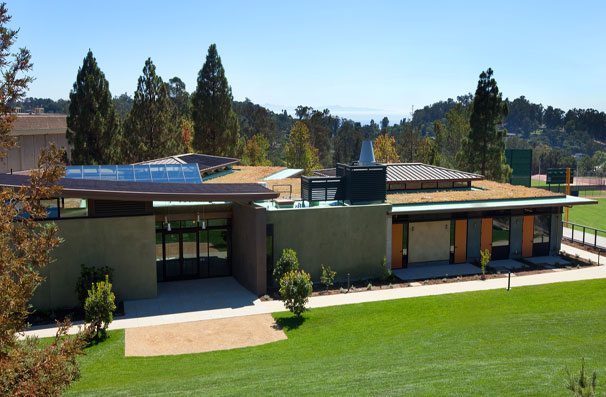Location
Montecito, CA
Owner
Westmont College
Architect
Pfeiffer Partners Architects
Project Size
30 Acres
LEED Rating
Gold
The athletic complex was part of a major campus expansion. The complex includes a synthetic, all-weather, track and grass infield. The track includes 400 fixed seats and features a state-of-the-art drainage system. Adjacent to the track is a new a baseball facility with dugouts and seating.
The Westmont College Athletic Fields project also included major new site work, roadways and parking lots. The parking areas employ pervious concrete paving, which minimizes storm water runoff. Some of the natural challenges MATT crews contended with were fires, storm water runoff, erosion and dust control.

