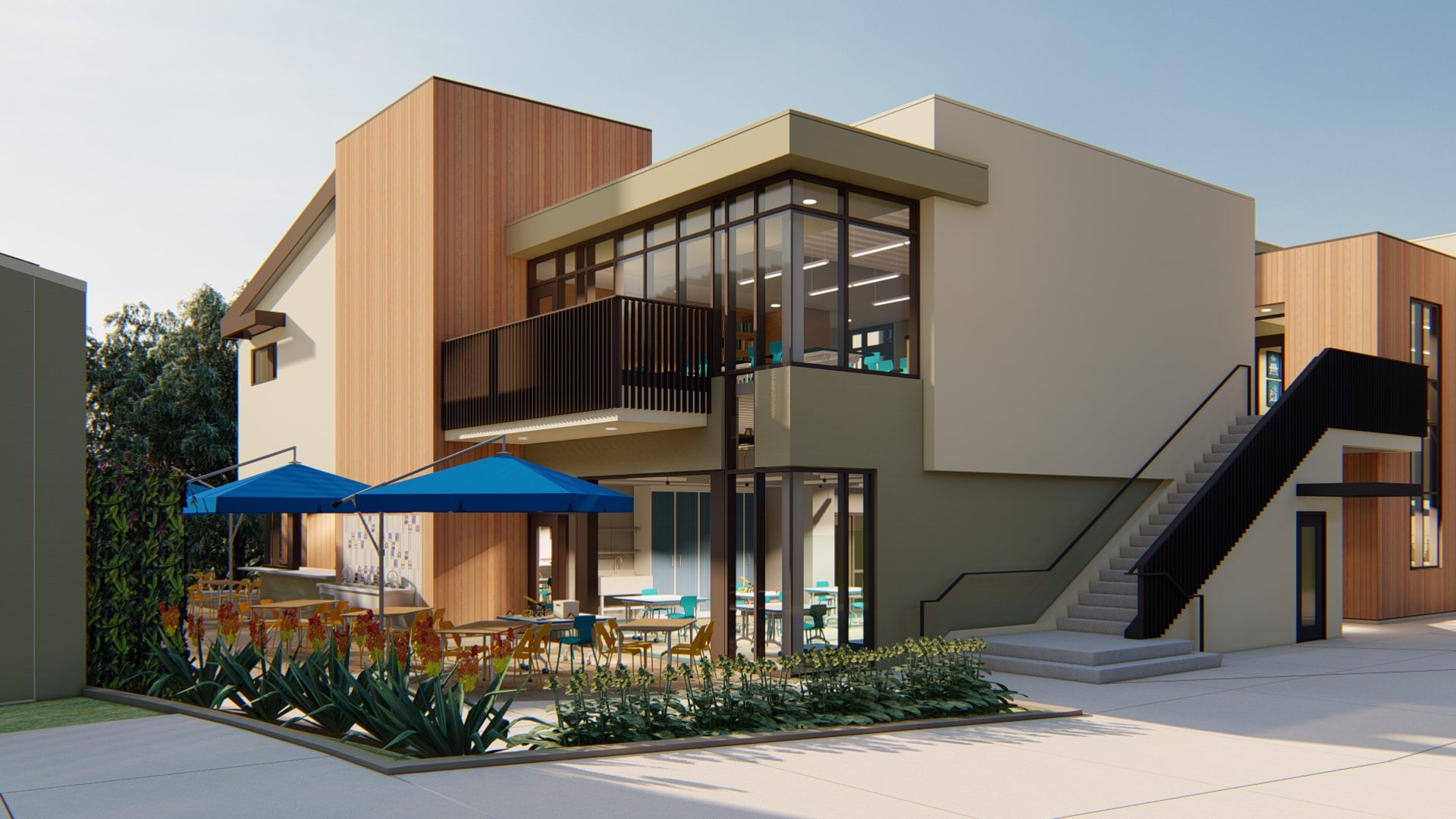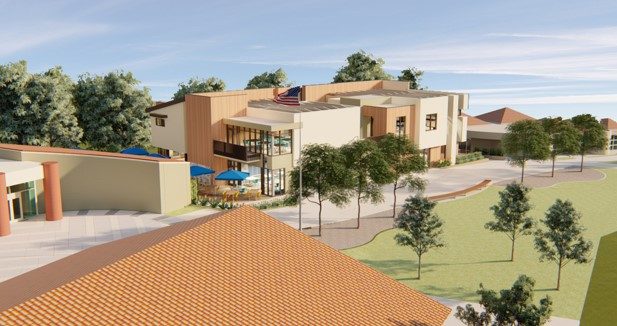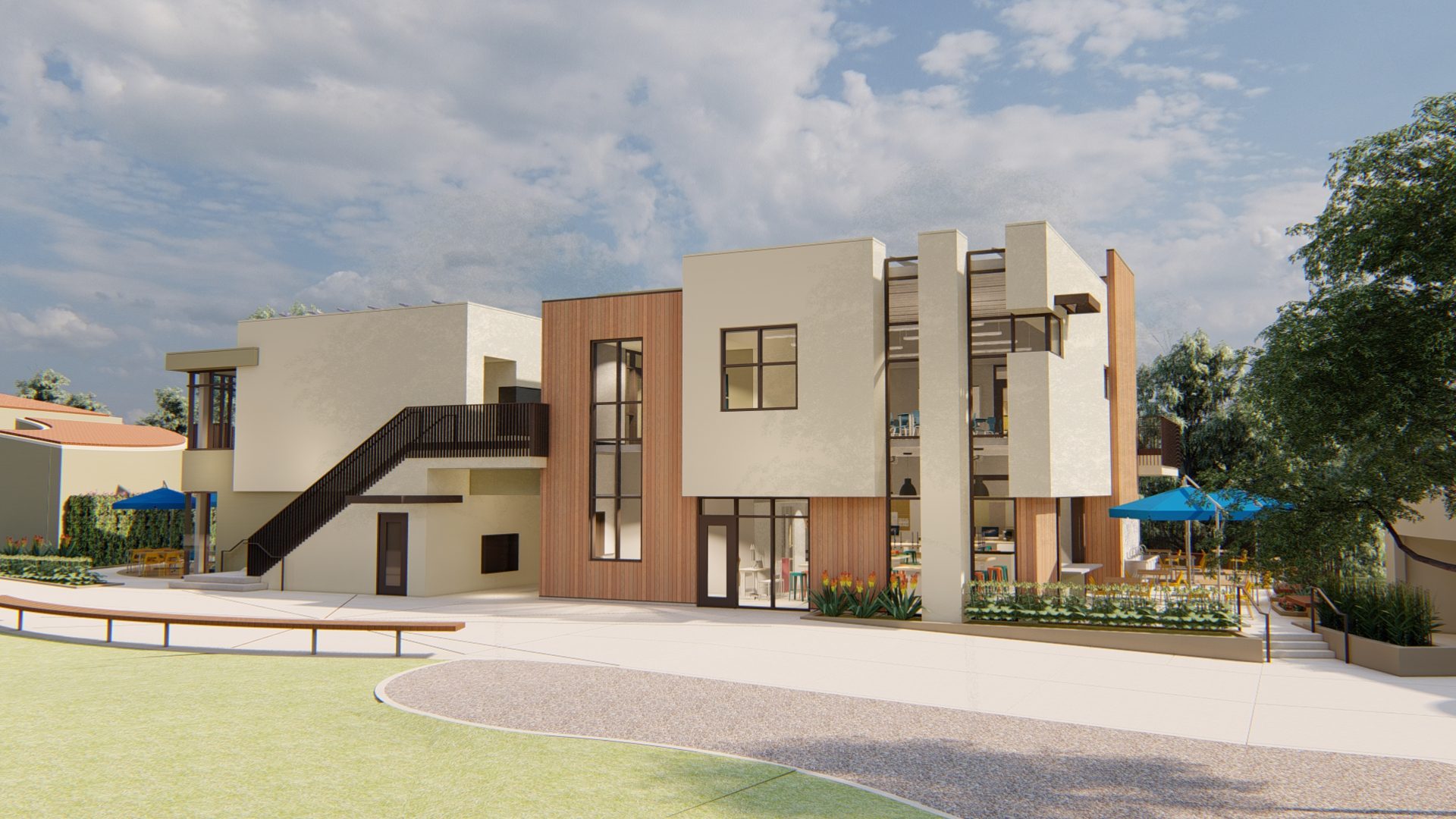Location
Los Angeles, CA
Owner
Curtis School Foundation
Architect
Pica + Sullivan Architects
Construction Manager / Owner's Rep
Searock + Stafford Construction Management
Project Size
20,710
The Curtis School Collaborative Learning Innovation Center will be a two-story private school building with an additional basement level. The facility will house classrooms dedicated to art, robotics, and engineering, along with offices for teachers, IT rooms, and storage areas. The structure will consist of two separate buildings above grade, connected by a breezeway, and sharing a common basement. The project also encompasses exterior landscaping, site concrete work, and utility installation.




