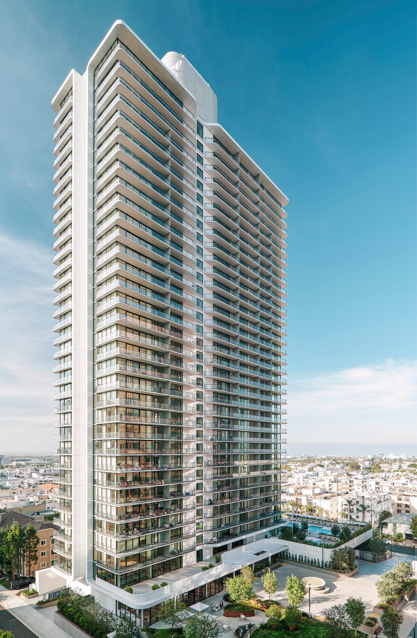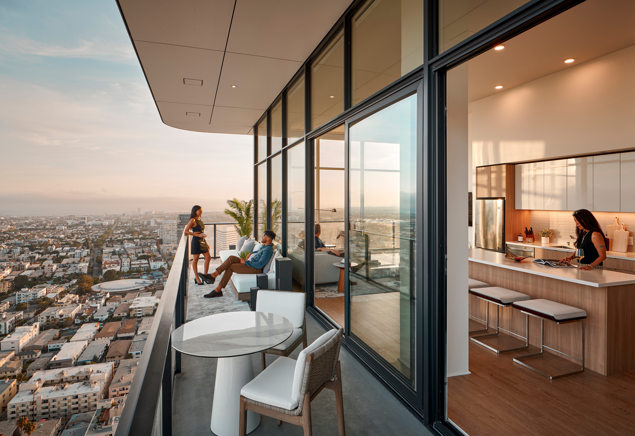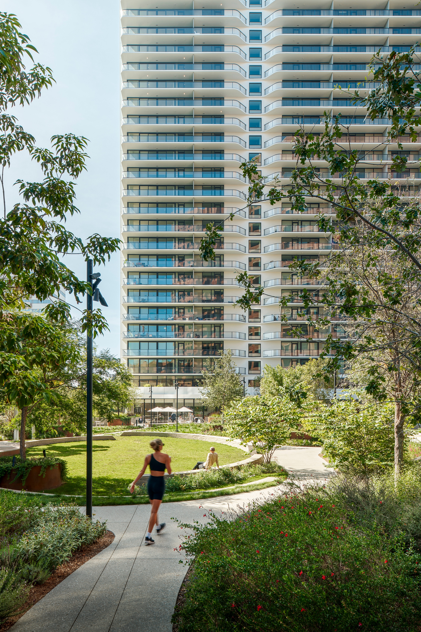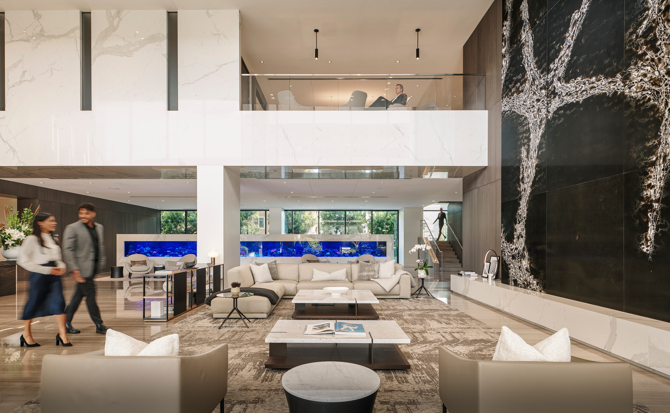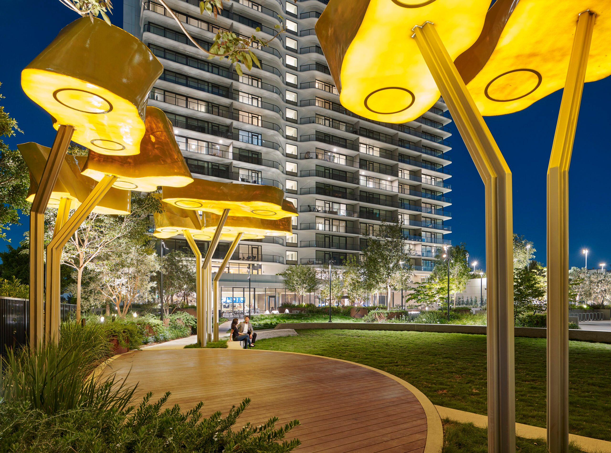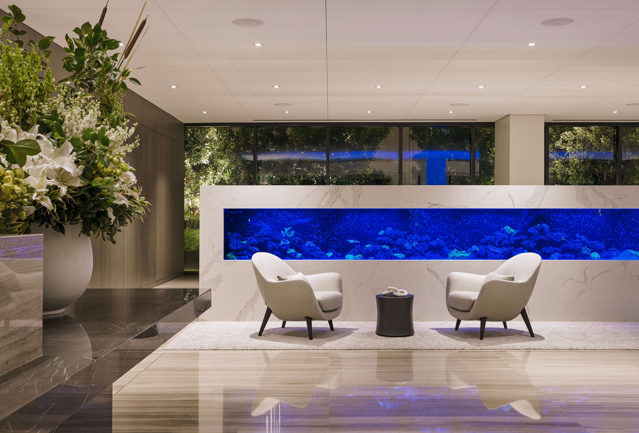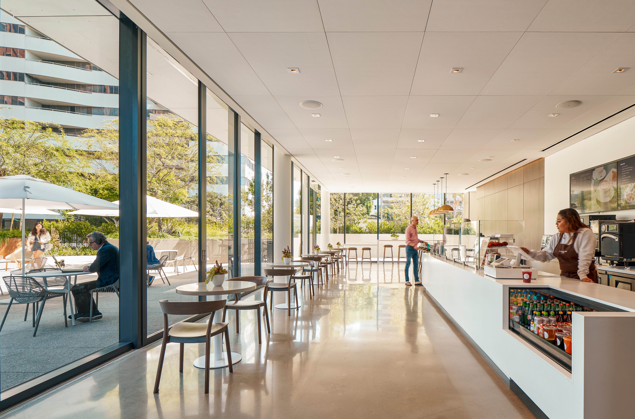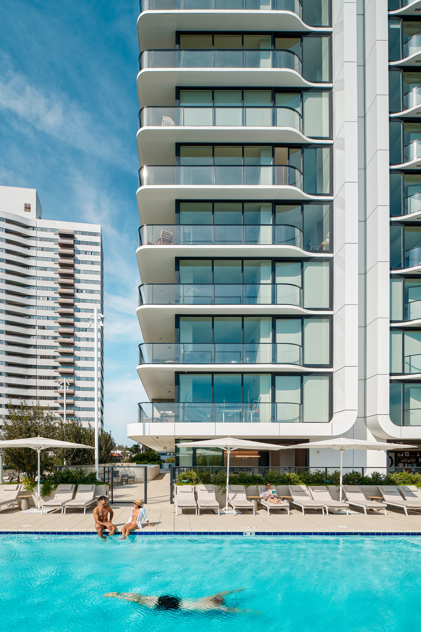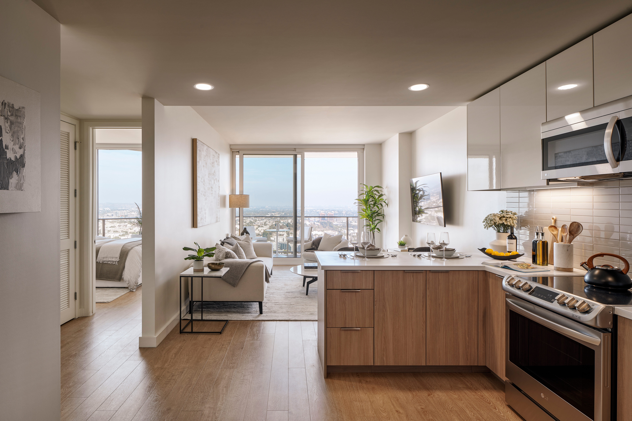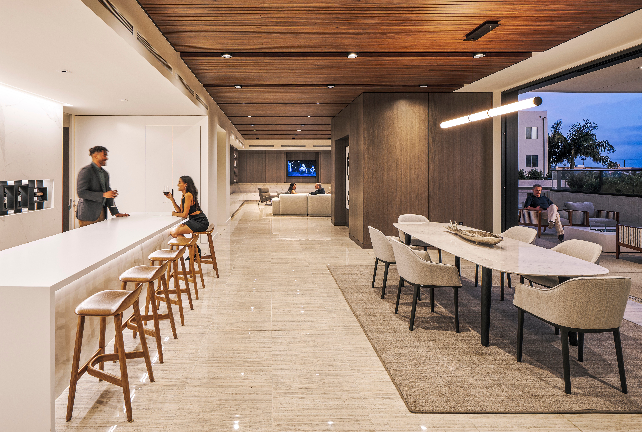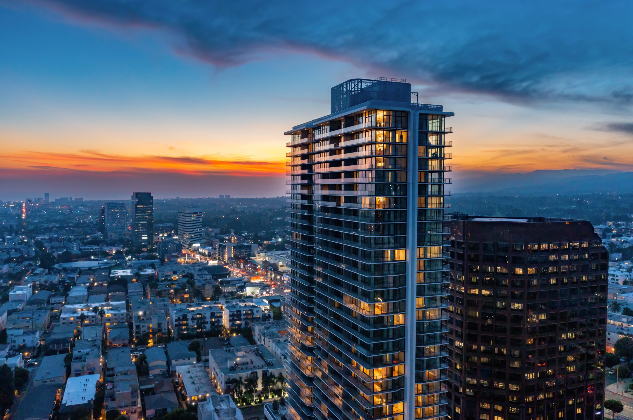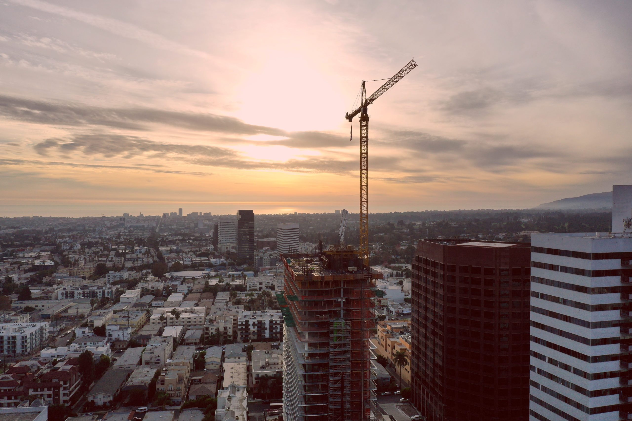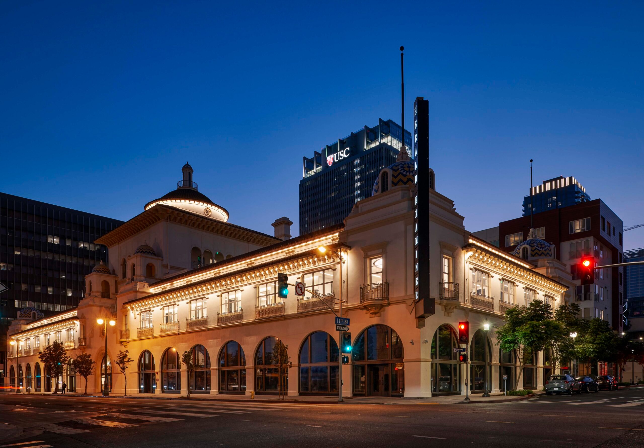Location
West Los Angeles, CA
Owner
Douglas Emmett
Architect
Gensler
Project Size
415,000 sf
Awards
2022 | LABJ Commercial Real Estate Gold Award, Multi-Family
2022 | ENR Regional Best Project, Residential/Hospitality
The Landmark Apartments is the first residential high-rise to be built west of the 405 Freeway in more than 40 years. The modern 34-story tower features 376 studio, one- and two-bedroom apartments–including 16 affordable units–as well as a 40,000 sf landscaped park at the corner of Wilshire and Stoner Avenue. The new shimmering glass-and-steel structure rises 349 feet in height with floor-to-ceiling windows; horizontal balcony planes and glass guardrails are intersected by vertical elements to a rooftop cornice.
Amenities include a Jr. Olympic size pool, a 2,500 sf state-of-the-art fitness center with an outdoor yoga deck, lobby, and an alfresco lounge with fire pits and an on-site café.
The new tower integrates into the modernist grouping in the Brentwood neighborhood while having a distinct, contemporary language. The balconies become the recognizable design feature, while allowing the future high-rise residents to take advantage of the moderate coastal climate with ample access to the exterior from all living spaces.
A Pavilions supermarket previously stood where the building now stands and the high-rise had to be built right through an existing, operating parking structure. To prepare the site for construction, the crew had to surgically cut into the garage facility. Further complicating the challenge, the garage serves a neighboring 18-story office building and needed to continue functioning normally throughout construction– keeping commuters and personnel safe. But the task at hand wasn’t as simple as demolishing a section of the working garage and building upwards from the emptied core. If the team had started wrecking each floor without proper engineering measures in place, the entire structure would have lost integrity. This presented a major engineering challenge, one that sparked the creation of an extensive and critical shoring system. Without the system in place, the tower would not have been able to go up within the existing garage. An elaborate shoring system was developed in addition to tiebacks on the property that preserved the integrity of the parking structure while work carried on within.

