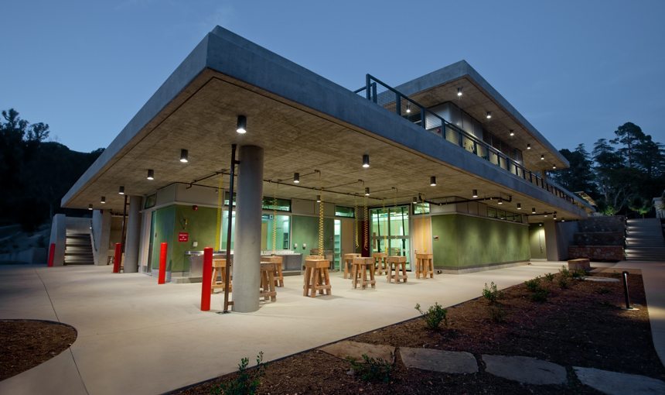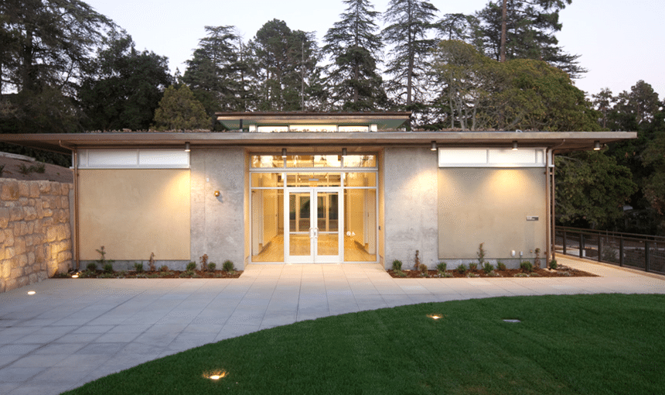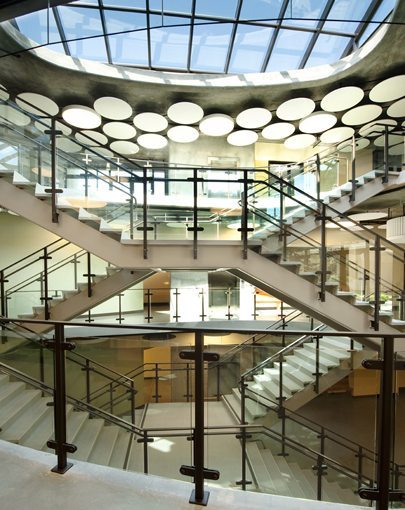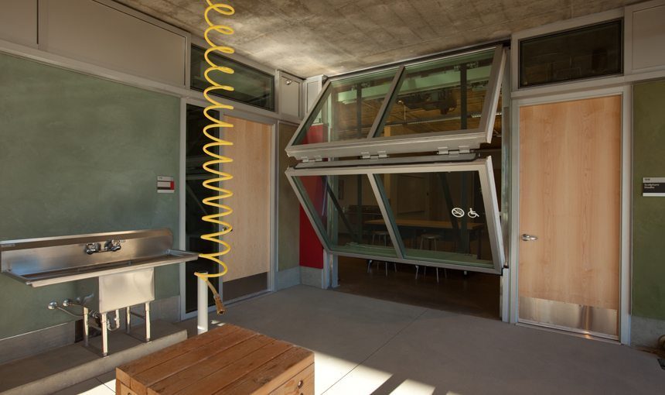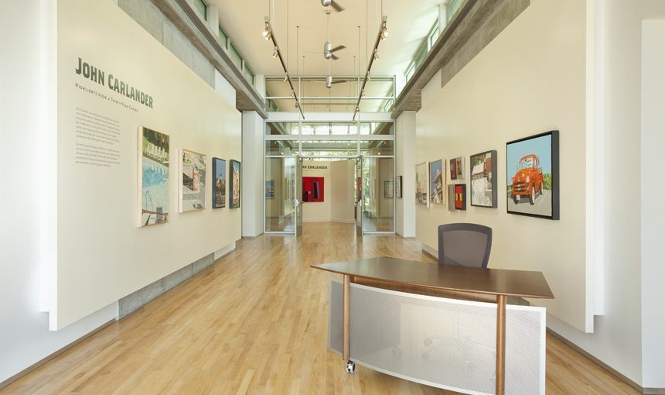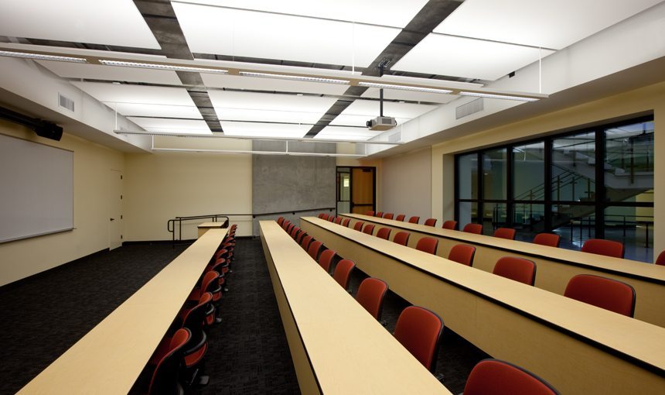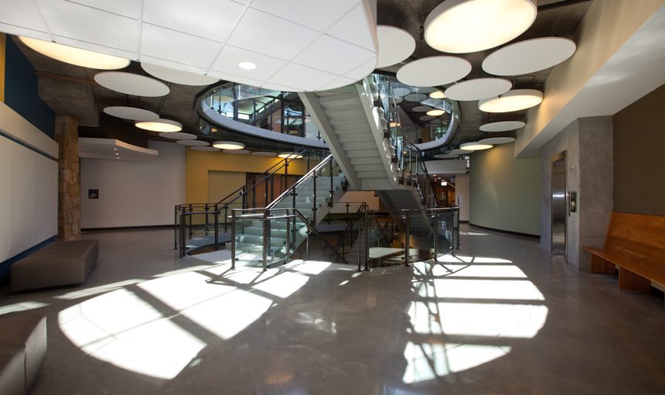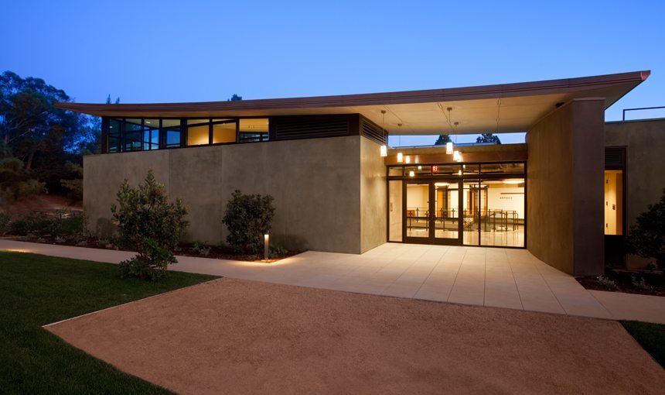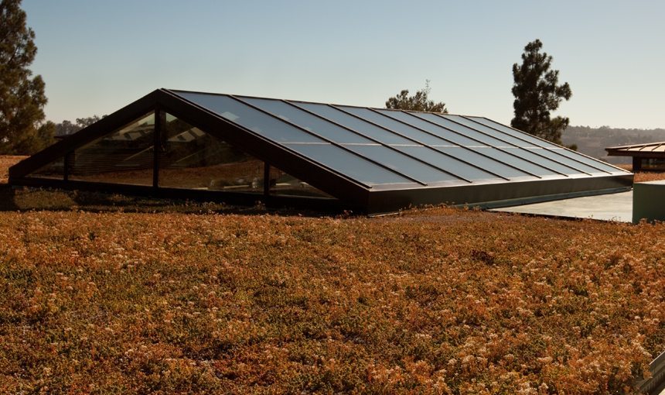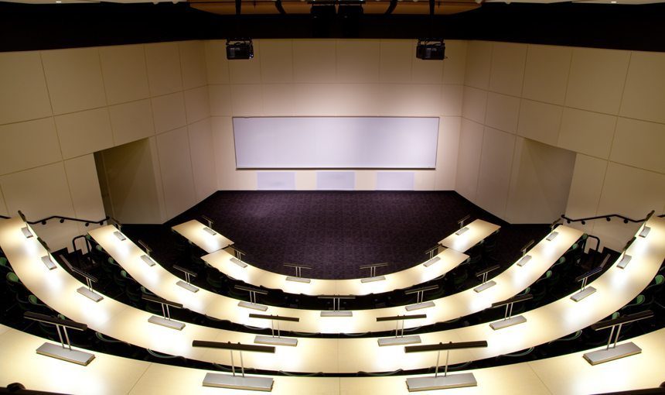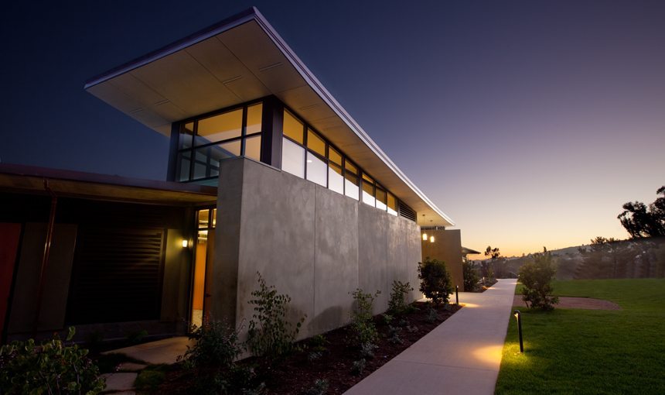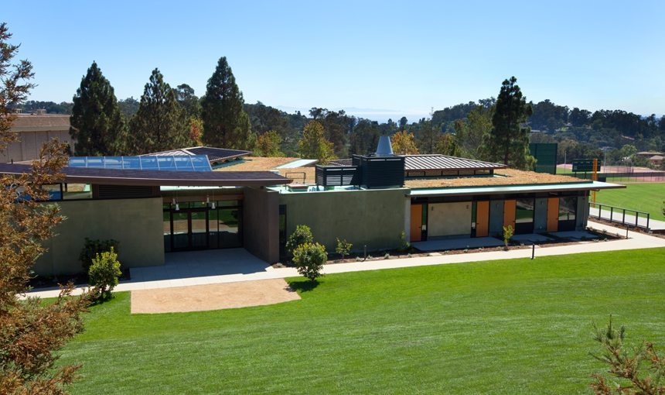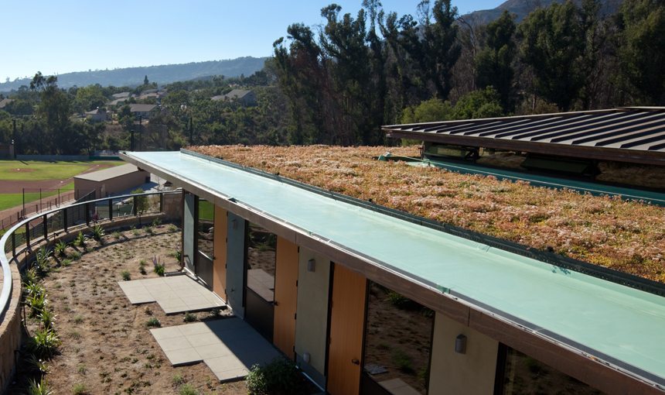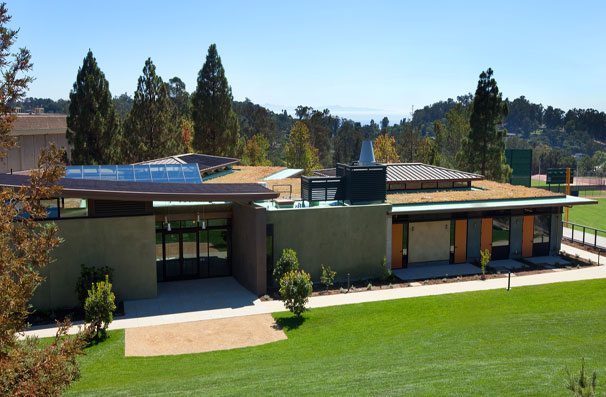Location
Montecito, CA
Owner
Westmont College
Design Architect
Blackbird Architects & David VanHoy Architect
Architect
Pfeiffer Partners Architects
Project Size
Adams Center: 28,000 SF
Winter Hall: 44,000 SF
LEED Rating
Gold
Awards
2012 | SEAOC Excellence in Structural Engineering Award
2011 | USGBC C4 LEED Parade Awards Grand Prize
2011 | Southern California Concrete Producers Cornerstone Award
The Westmont College Adams Center & Winter Hall project was part of a major campus expansion.
The three-level Adams Center was constructed in a slot between two existing buildings and on a hillside. It extends from west to east and provides classrooms, studios and offices with natural ventilation and lighting. The main level contains classrooms, art studios and storage space for the college’s art collection. All studio spaces have indoor/outdoor work spaces connected by large doors. The computer graphics lab, ceramics, sculpture studios are all on the street level. Two gallery and art pavilions sit on the landscaped roof.
The poured concrete structure of Winter Hall is home to the mathematics, computer science, physics and psychology departments. The top level contains offices around a central atrium and lounges for individual and group study, which open onto a landscaped roof deck. The lower two levels contain classrooms, lecture halls, laboratories and research spaces. Due to its challenging hillside location, the building employs permanent shoring with tiebacks. Construction required special attention to waterproofing of these tiebacks and their penetrations in the structural walls. Extensive testing was conducted to ensure that proper waterproofing was achieved.

