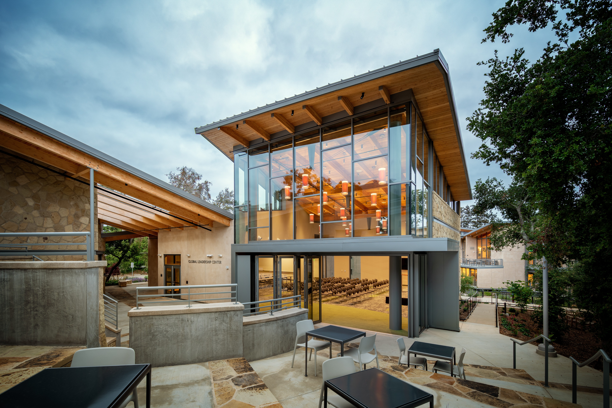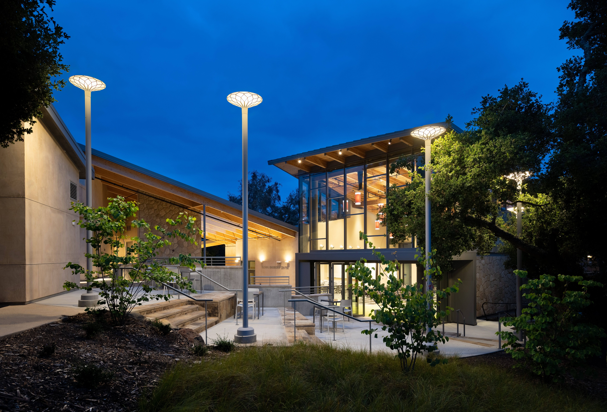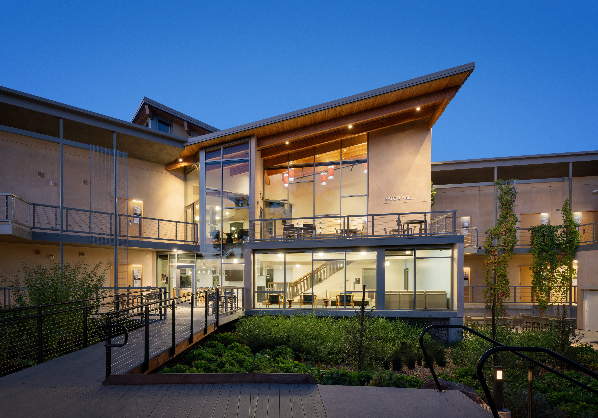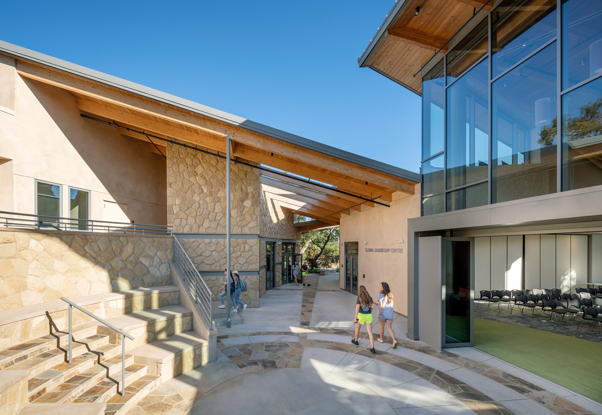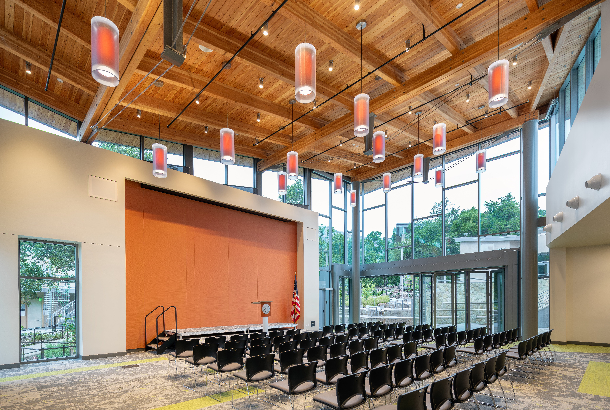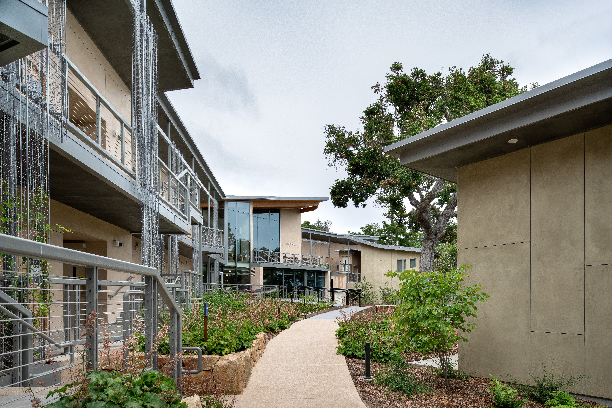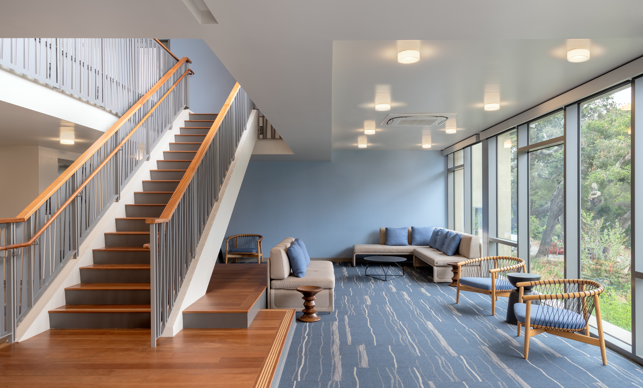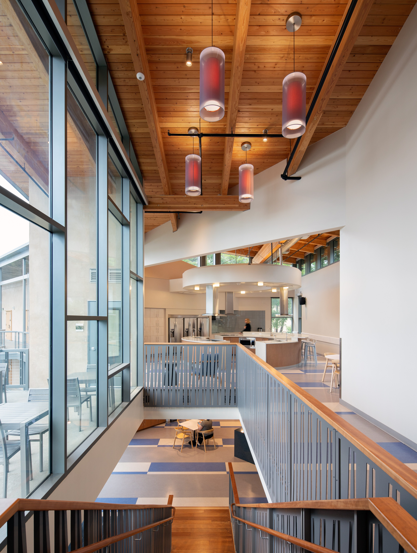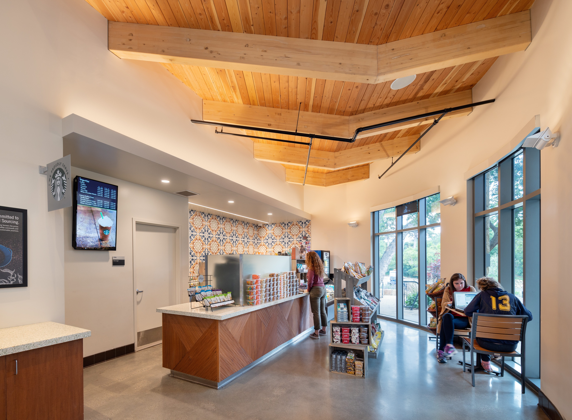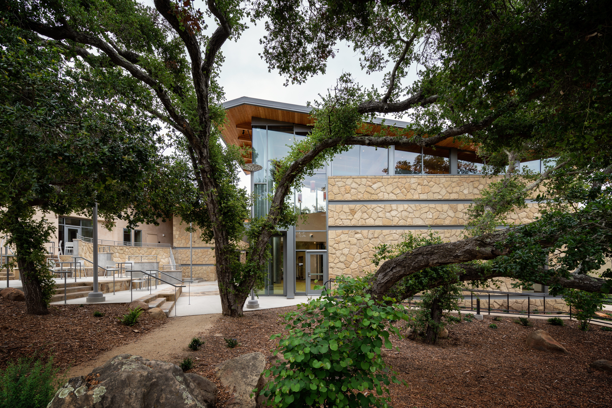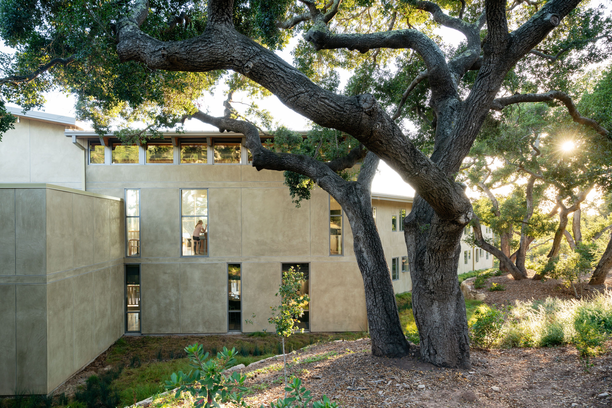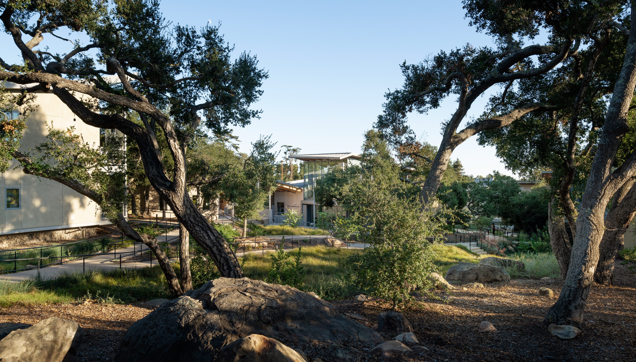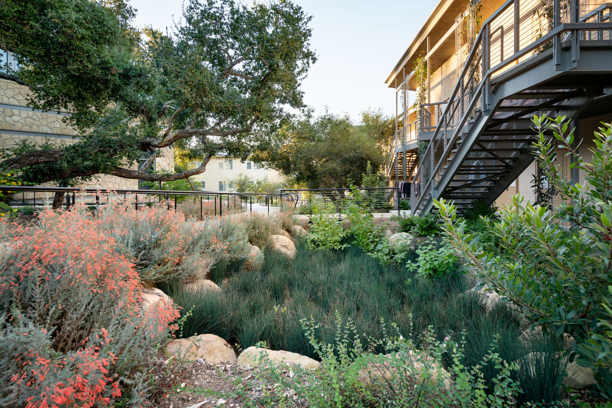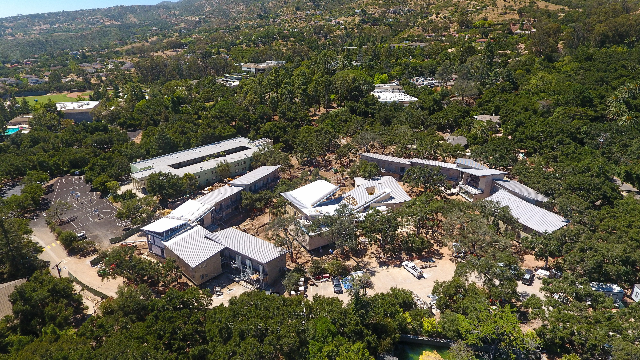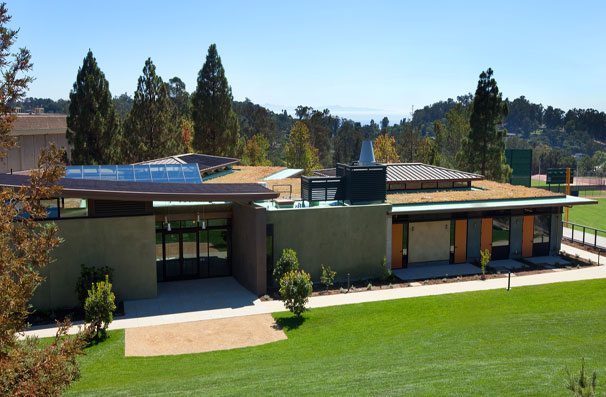Location
Montecito, CA
Owner
Westmont College
Architect
Pfieffer
Project Size
41,273 SF
LEED Rating
Silver
The Westmont College Institute for Global Learning and Leadership will help students prepare for strategic leadership positions worldwide. The project supports Westmont College’s belief that leadership requires global perspective and emotional intelligence.
The project consists of two dormitory buildings and two central buildings. The buildings have Alaskan cedar wood ceilings throughout. The new dormitories feature seventy additional on-campus housing units with shared kitchens on every floor. The central building provides a two-bedroom apartment for the residence hall director, a coffee shop, program offices, an outdoor amphitheater and several multipurpose seminar and lounge spaces. The exterior façade of the buildings consists of plaster, curtain wall and stone veneer cut from boulders excavated during previous Westmont construction projects. Thirty-eight moonlights hang down from the surrounding oak trees.
Utilizing caisson footings, post-tensioned slabs and gabion rock baskets, each building partially cantilevers out over the finish grade and between several existing trees. MATT Construction was heavily involved in the structural and site coordination to realize the design intent of independent, floating “pods,” while also protecting the existing oak trees.
MATT Construction was also heavily involved during the preconstruction process and executed several value engineering options that brought the project within budget while maintaining the design team’s overall vision.

