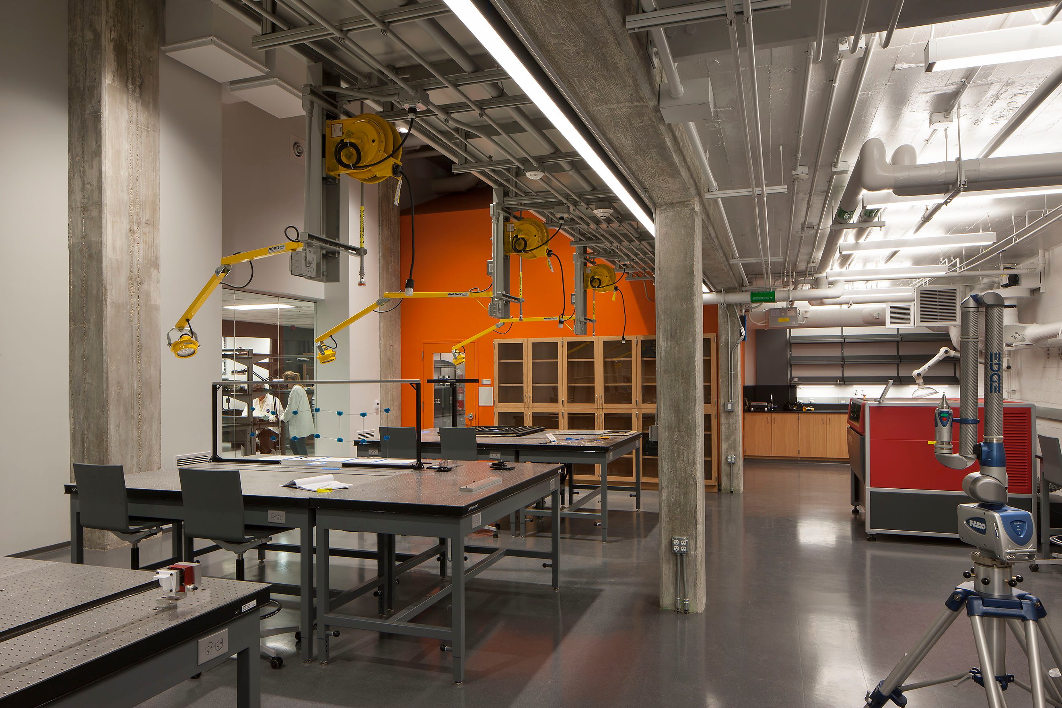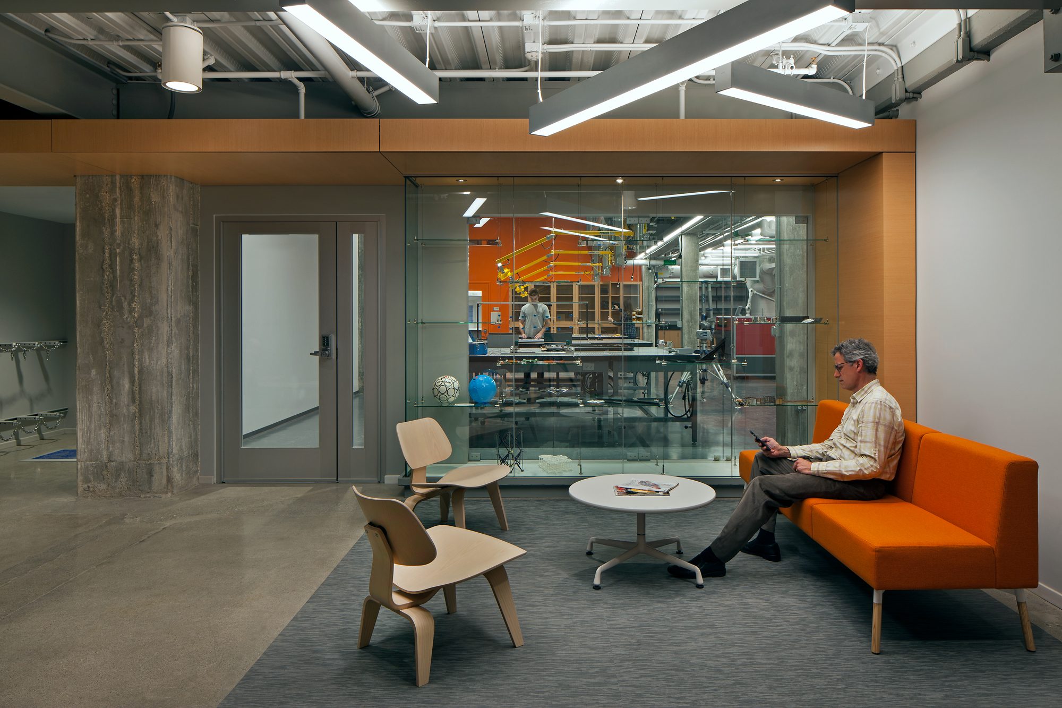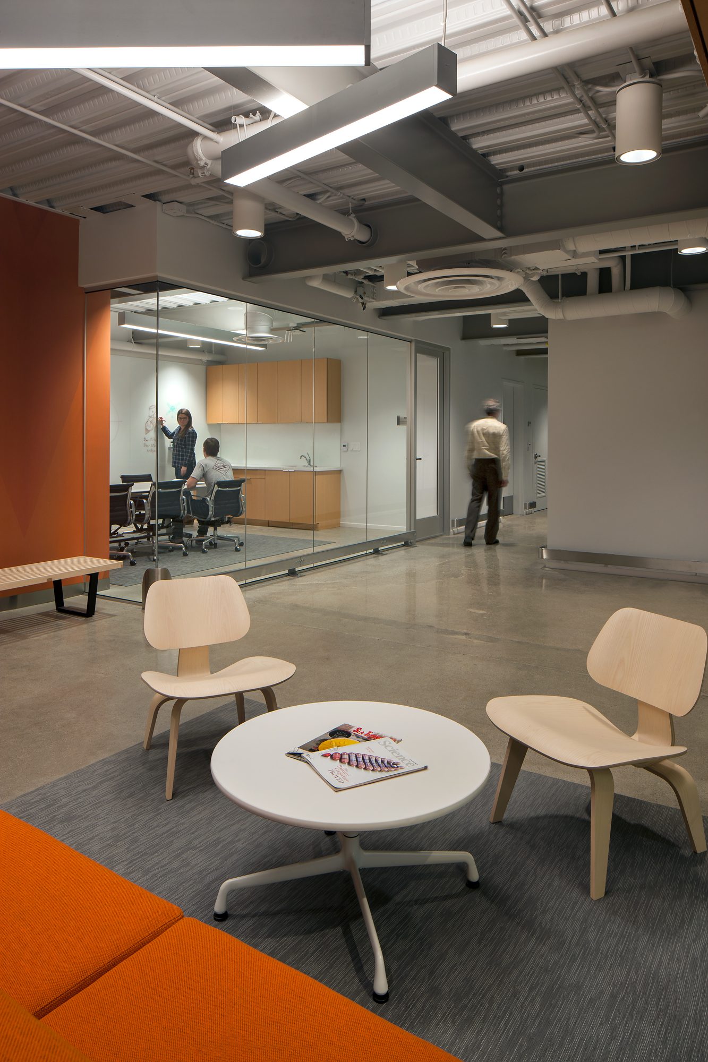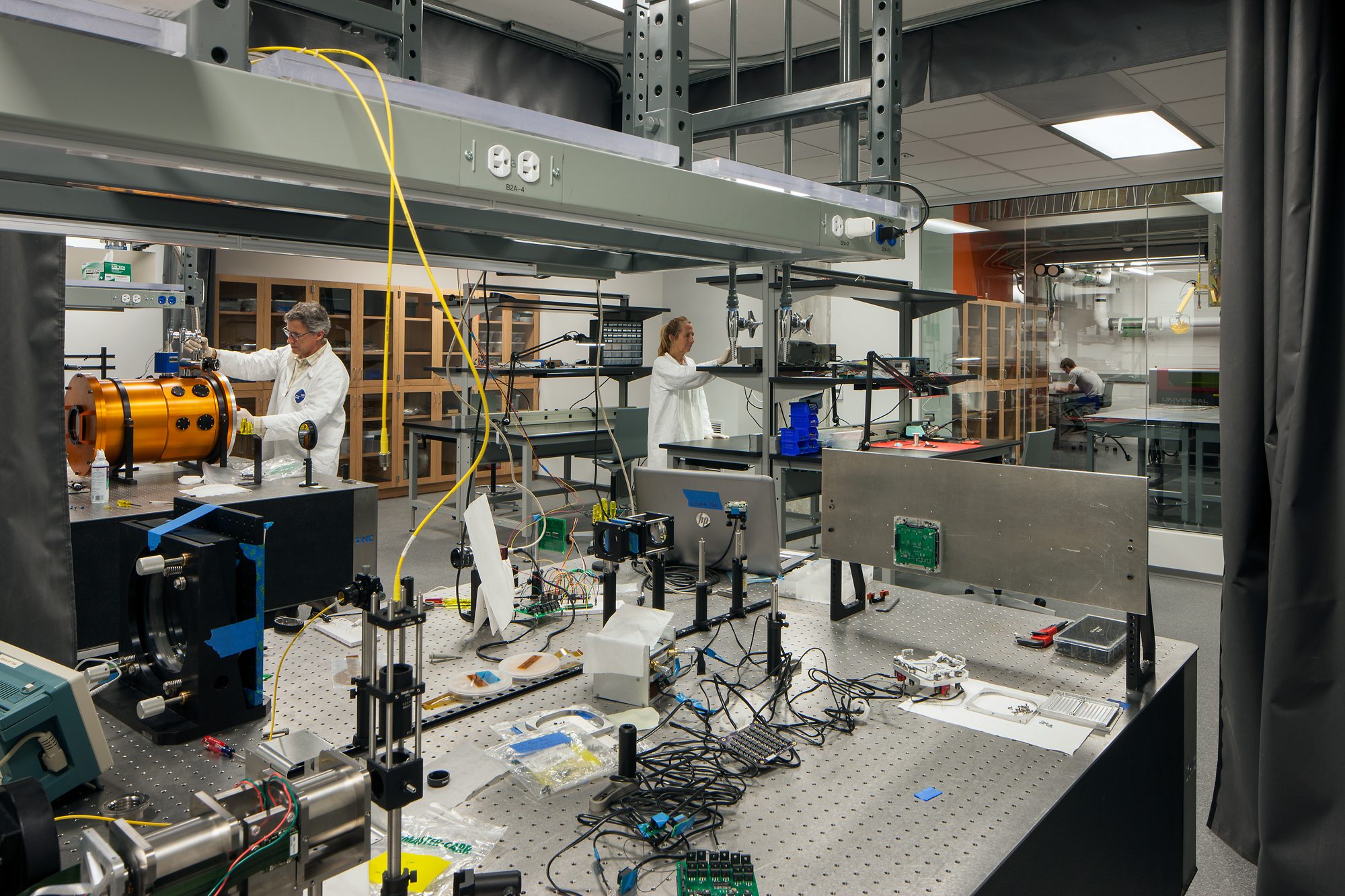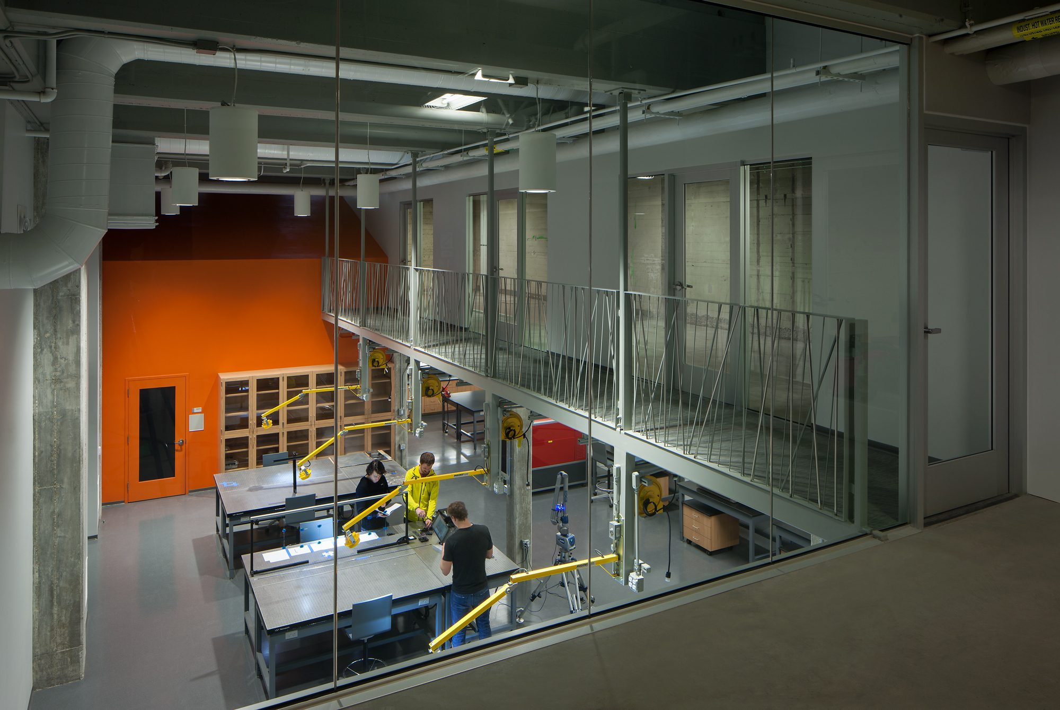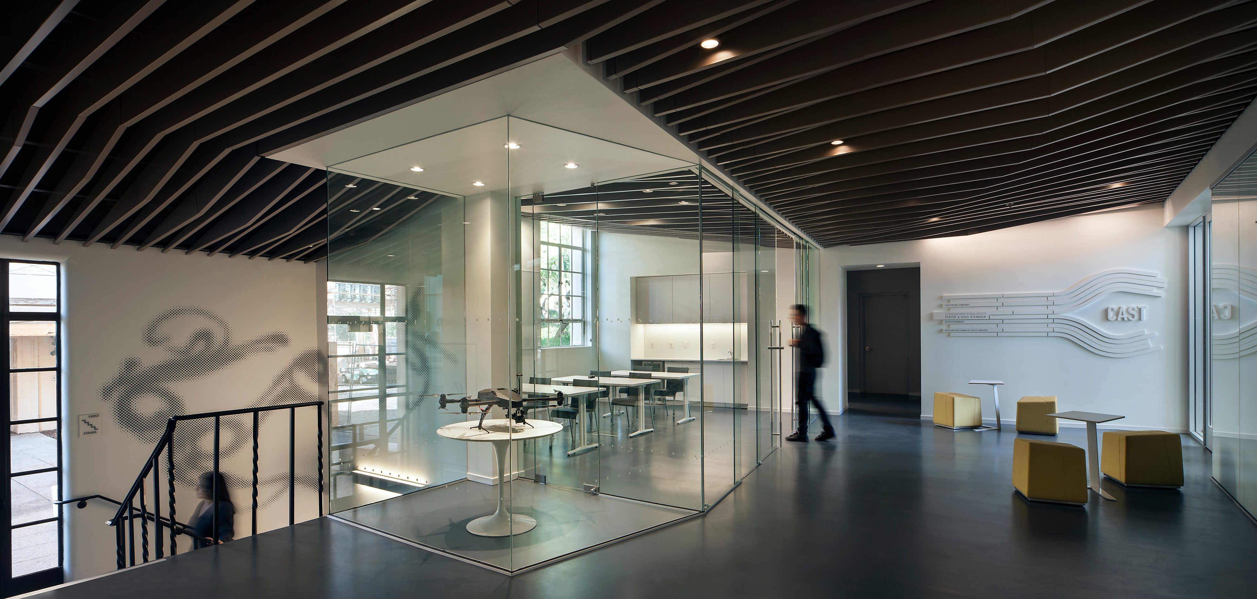Location
Pasadena, CA
Owner
California Institute of Technology
Architect
CO Architects
Project Size
6460 SF
Caltech engaged MATT Construction to build inside the WWII-era Karman Laboratory building and expand facilities for the Graduate Aerospace Laboratories of the California Institute of Technology (GALCIT). The project involved adapting the Karman building, which had supported Cold War-era engineering research, into a lab that meets the needs of modern interdisciplinary research focused on inventing technologies of the future.
The needs of the Space Solar Power Initiative (SSPI), necessitated a two-level basement lab space tailored to the research of Professor Sergio Pellegrino and the vision of the initiative, which includes facilitating the design of a future power production system: SPPI is researching the technology needed to launch solar panels into space and is also exploring the feasibility of beaming power down to earth via various wavelengths.
This was MATT’s third design-build lab project for Caltech over the course of five years. MATT previously worked on the Shapiro Lab and the Oka and Hong lab renovation in the Tech ABB – Behavioral Biology Building.
The scope of work for the SSPI project consisted of two basement levels: B1 and B2. MATT demolished all the interior structures to open up the entire space. To provide access to both levels, the team worked around the restrictions of the existing building and hoisted the mezzanine steel in through the windows. The mezzanine was put back at the B1 level and built out as shell space for B2. The rest of the sub-basement space was built out to hold a fabrication lab, a chemistry lab, a low-level clean room lab space, a conference room and restrooms for that floor.
The logistical issues included building on an active campus and in a facility which was occupied on the second and third floors throughout construction. It was a tight site with no laydown room for materials nor construction trailer offices. The team also overcame challenges relating to the concrete bunker surroundings of the space, which meant that cell phones and radios didn’t work to some degree between floors, prompting more face to face meetings to facilitate coordination.
MEPF in particular required close coordination as the lab needed more routing in a smaller space and plumbing utilities for experimentation – such as deionized water, nitrogen, oxygen and compressed air. Other MEPF challenges involved the level 10,000 clean room for laser testing that was built out from the studs up. The high-end XLS10MWH laser cutter required a specialized exhaust system with specific ducting – the only one of its kind on the west coast.
Photo Credit: Tom Bonner

