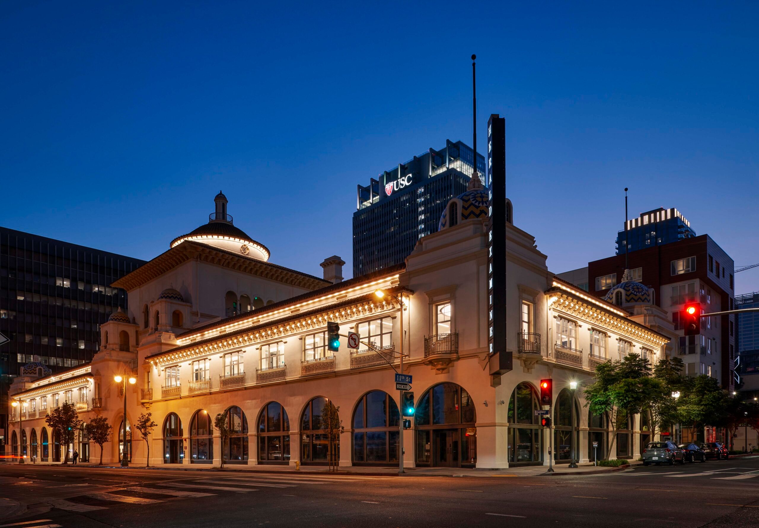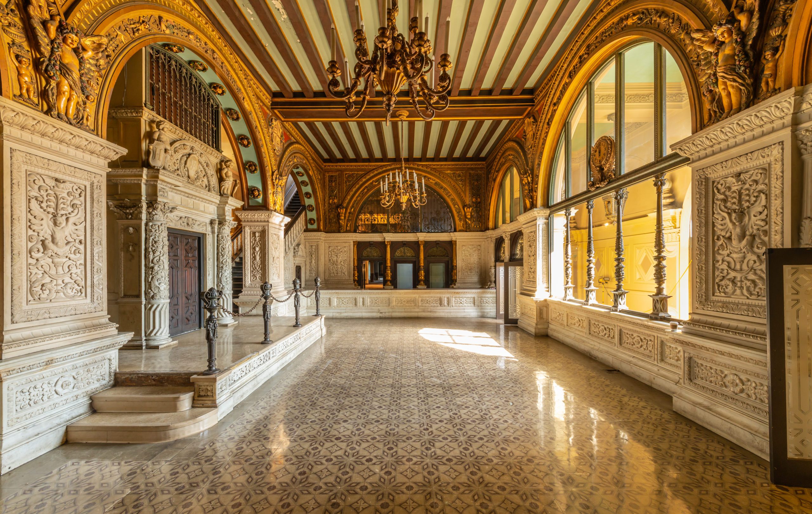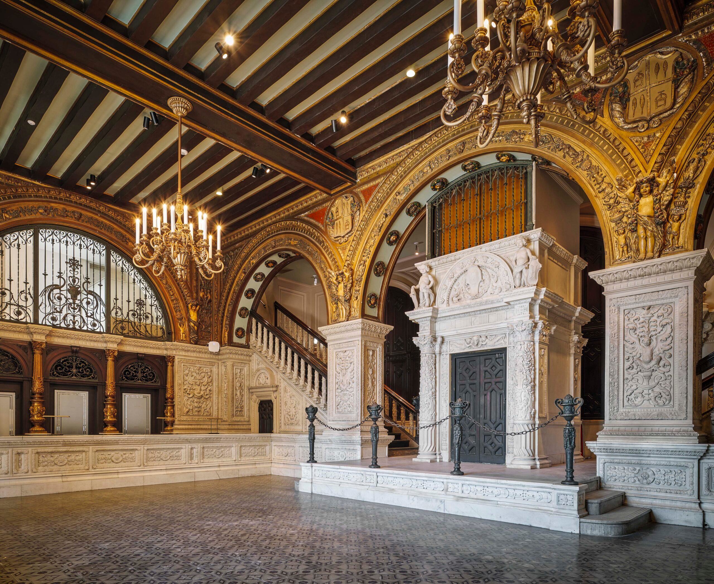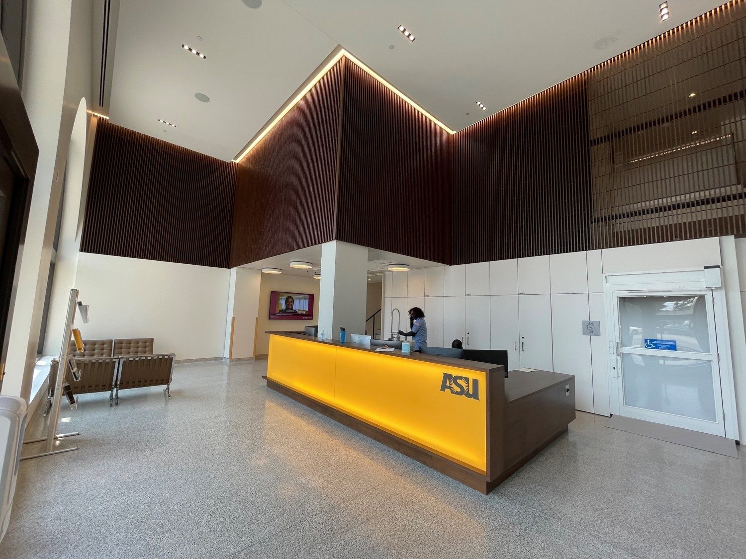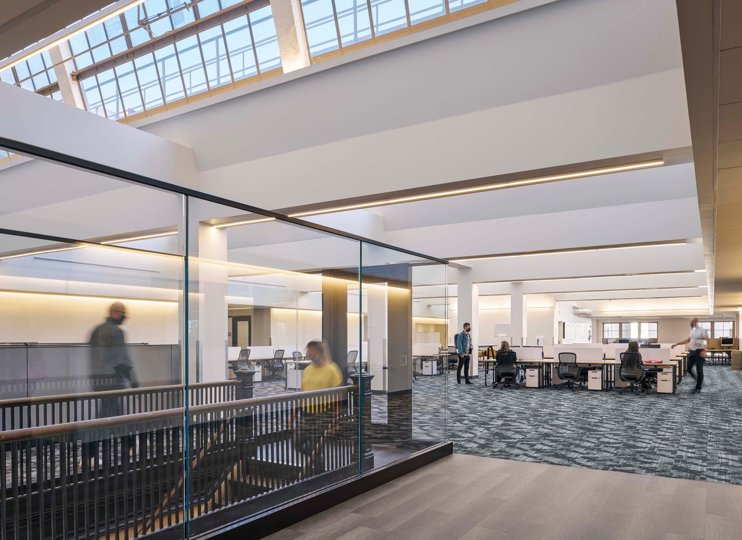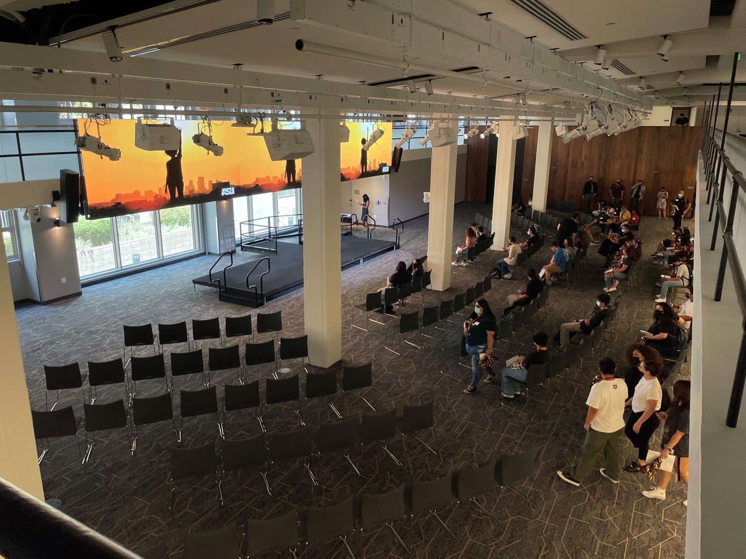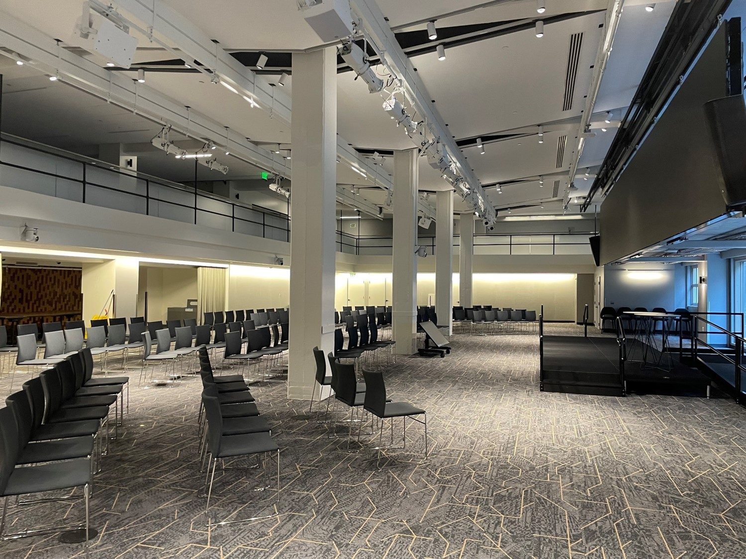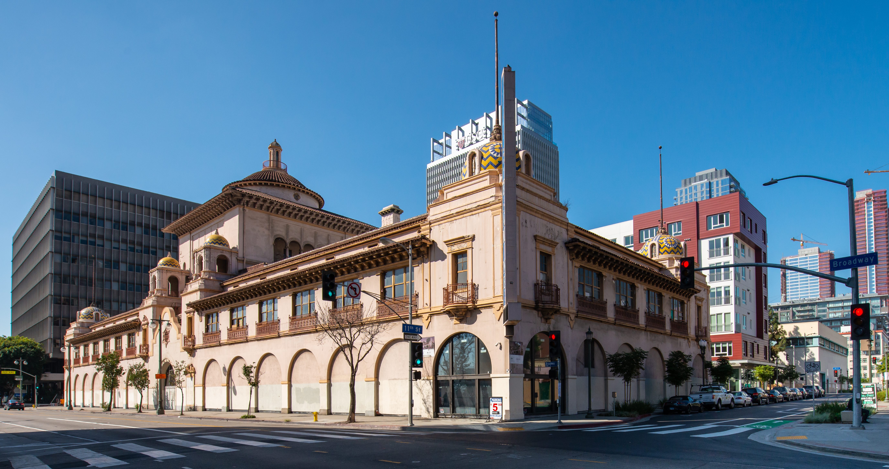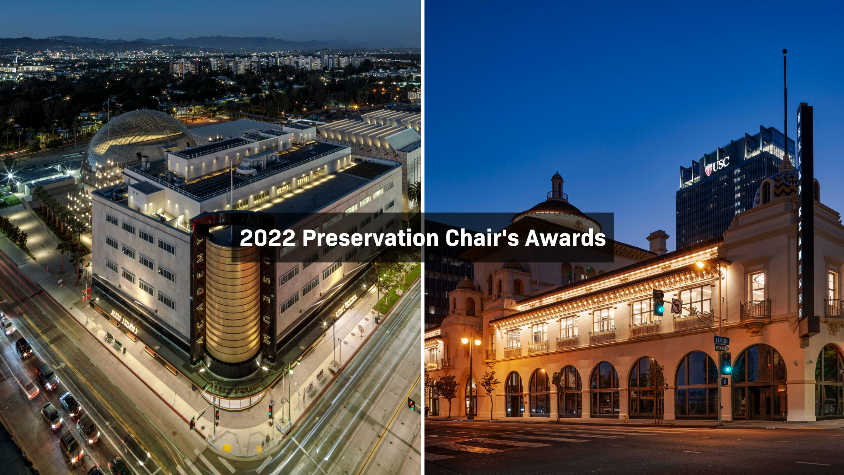Location
Downtown Los Angeles
Owner
The Georgetown Company & Arizona State University
Architect
Gensler
Project Size
135,950 SF
Awards
2022 | ENR Regional Project of the Year
2022 | LA Conservancy Preservation Award, Chair's Award
2021 | SCDF Design Award, Adaptive Reuse | Renovation | Historic Preservation
2022 | ENR Regional Best Project, Renovation/Restoration
Originally designed by Julia Morgan, architect to William Randolph Hearst, this historic building has stood in downtown LA since 1914 as the headquarters for the Herald Examiner newspaper and became a cultural monument in 1977. MATT’s team undertook the restoration, renovation, modernization and seismic strengthening to upgrade the structure and adapt it for Arizona State University’s School of Journalism, which leased 80% of the usable space for its global “ASU Local” initiative.
The extensive renovation of the classified Los Angeles historic, cultural monument was threefold in nature: renovating the building exterior and lobby to its original splendor, full seismic upgrade to current code, and upgrading the largely altered interior spaces to code to accommodate ASU’s facilities. The large open industrial spaces morphed into technologically advanced open classrooms, a double-height events space, a raised third-floor with conference rooms, faculty offices, a work cafe and a staff area set beneath refurbished skylights.
Historic restoration was a high priority on this project. The lobby’s original tiles hail from Italy, with large windows, railings, columns and cherubs adding the grandeur of a cathedral to the space. All the millwork and chandeliers in the historic lobby were restored to their original condition by casting individual parts from molds of the originals. Restoring and replacing elaborate woodwork, base, moldings and other details throughout the building provided additional opportunity to maintain the character of the original building.
The existing building’s layout and tight urban location required creative workarounds for getting materials in and out. One example included using an inefficient path through one of the historic arched storefront windows on Broadway and cutting out a section of the floor to build a ramp down into the basement to gain access to the foundational upgrades.

