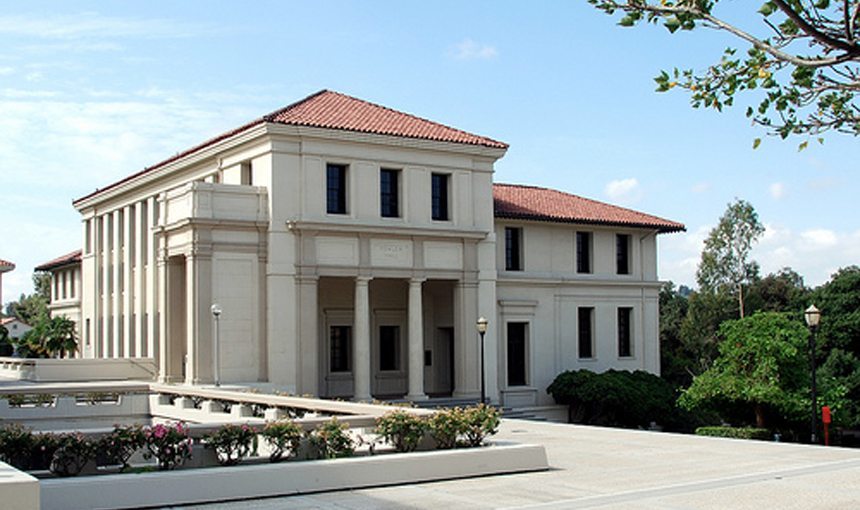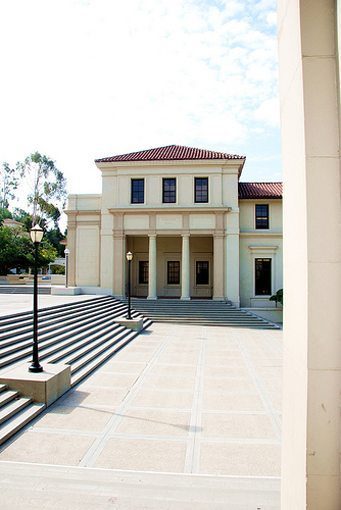Location
Los Angeles, CA
Owner
Occidental College
Architect
William Lloyd Jones
Project Size
38,000 SF
MATT’s second project at Occidental College involved the renovation of the mathematics and economics building, Fowler Hall, located in the center of campus and originally constructed in 1914. Interior clay block walls were removed, rooms relocated and entire floors reorganized to reconfigure the 38,000 sf, four-story building into new, usable space. Program requirements included new classrooms and faculty offices, reference rooms, seminar rooms, a lecture hall and a handicapped lift. Special care was taken to preserve the original building’s character as new electrical systems, lighting and HVAC systems were fitted throughout. The team retained original doors, windows and trim whenever feasible while installing new ceilings as close as possible to their original height. New doors feature glass panels and transoms to illuminate interior spaces, and updated energy-efficient lighting includes a mixture of recessed down lights and decorative pendant fixtures chosen to complement the architectural character of the building.



