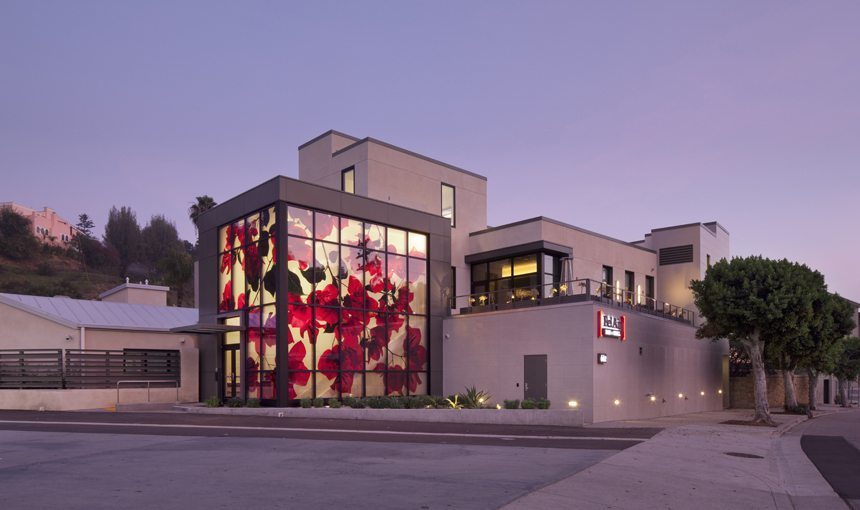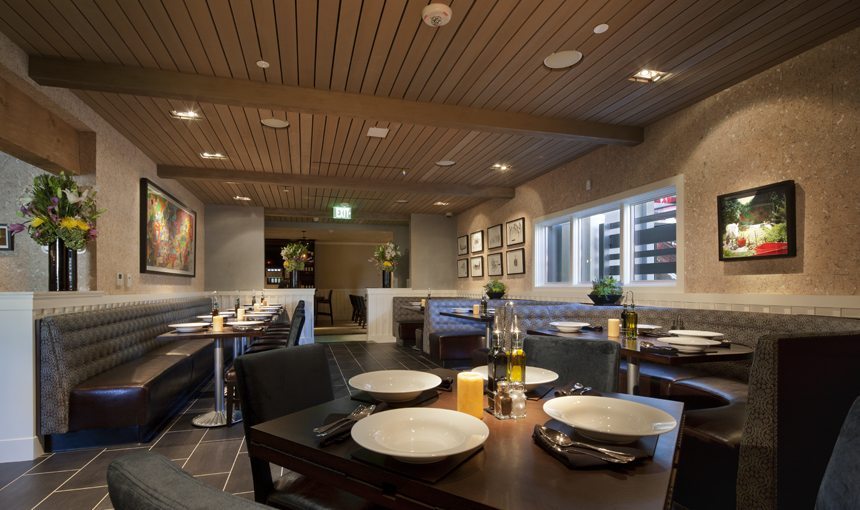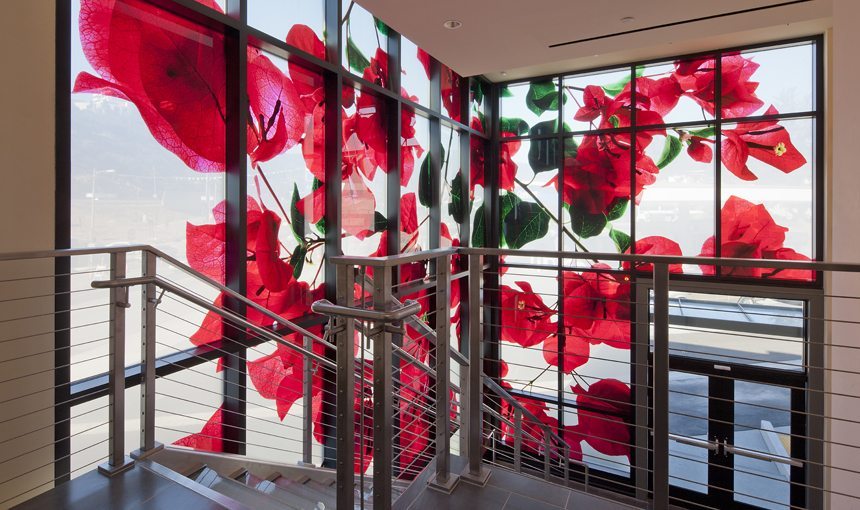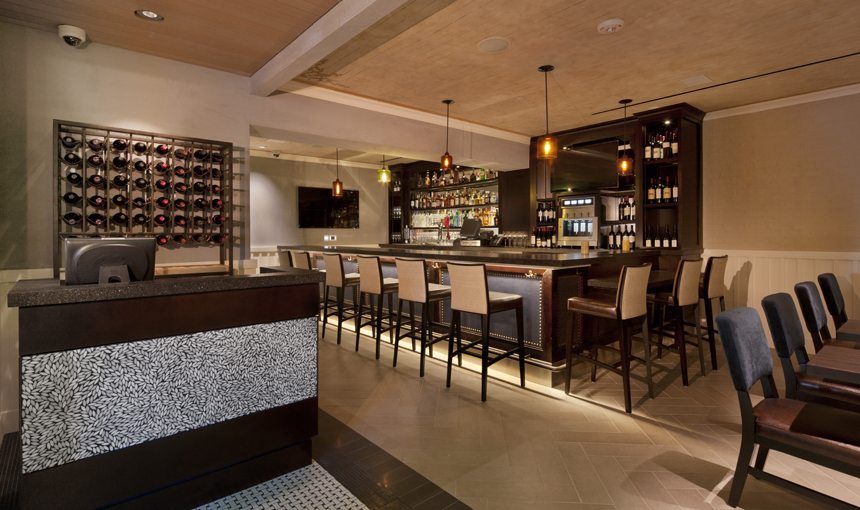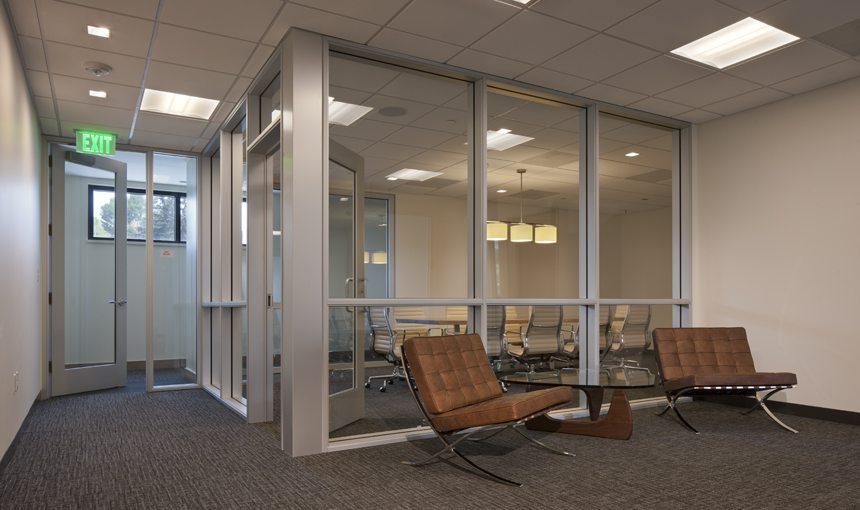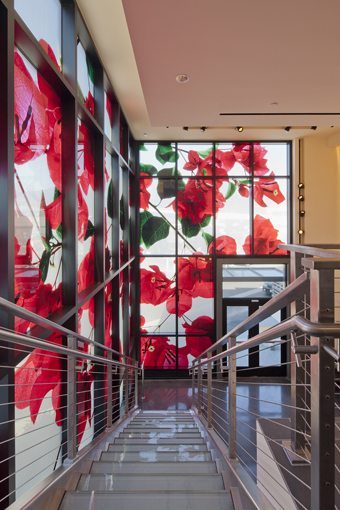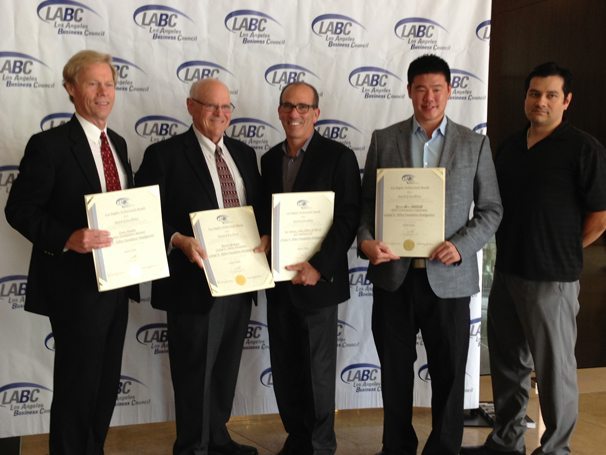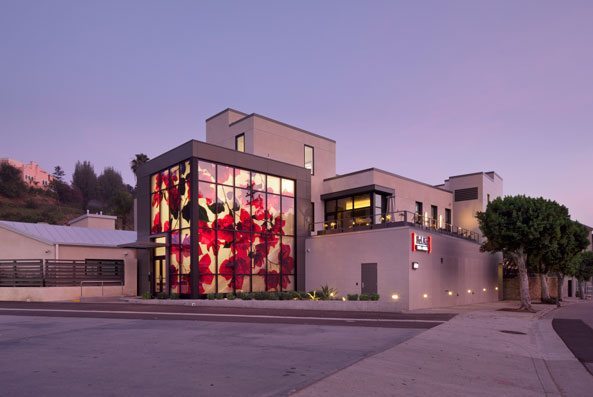Location
Bel Air, CA
Owner
662 Sepulveda LLC
Architect
Killefer Flamang
Project Size
13,428 SF
LEED Rating
Gold
Awards
2013 | LABC Architectural Award, Restaurants
Renovation and additions to the Bel Air Bar & Grill involved the replacement of an adjoining office building and new construction of a below-grade parking facility. Signature features include two-story art glass bougainvillea window and glass staircase. Challenges included working on a very tight site with a total footprint of 13,428 sf in a lot measuring only 15,036 sf, a densely populated neighborhood and exceptionally heavy traffic across the street from the 405 Freeway, which was in the throes of expansion throughout this project and led to concomitant lane closures and restrictions on parking and deliveries. The team overcame the challenges with meticulous scheduling and sequencing of logistics, tasks, trades and equipment, finishing four weeks ahead of schedule.

