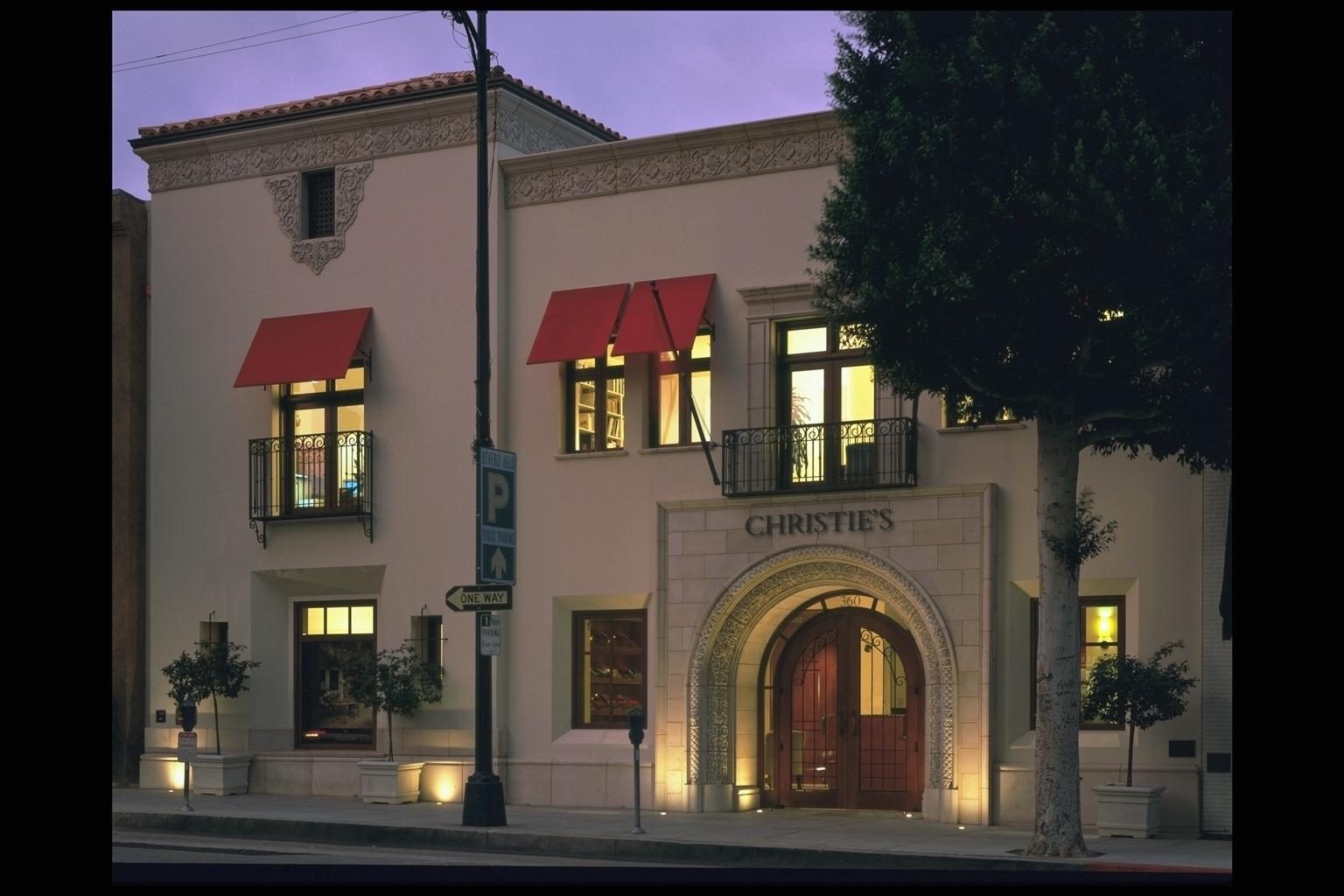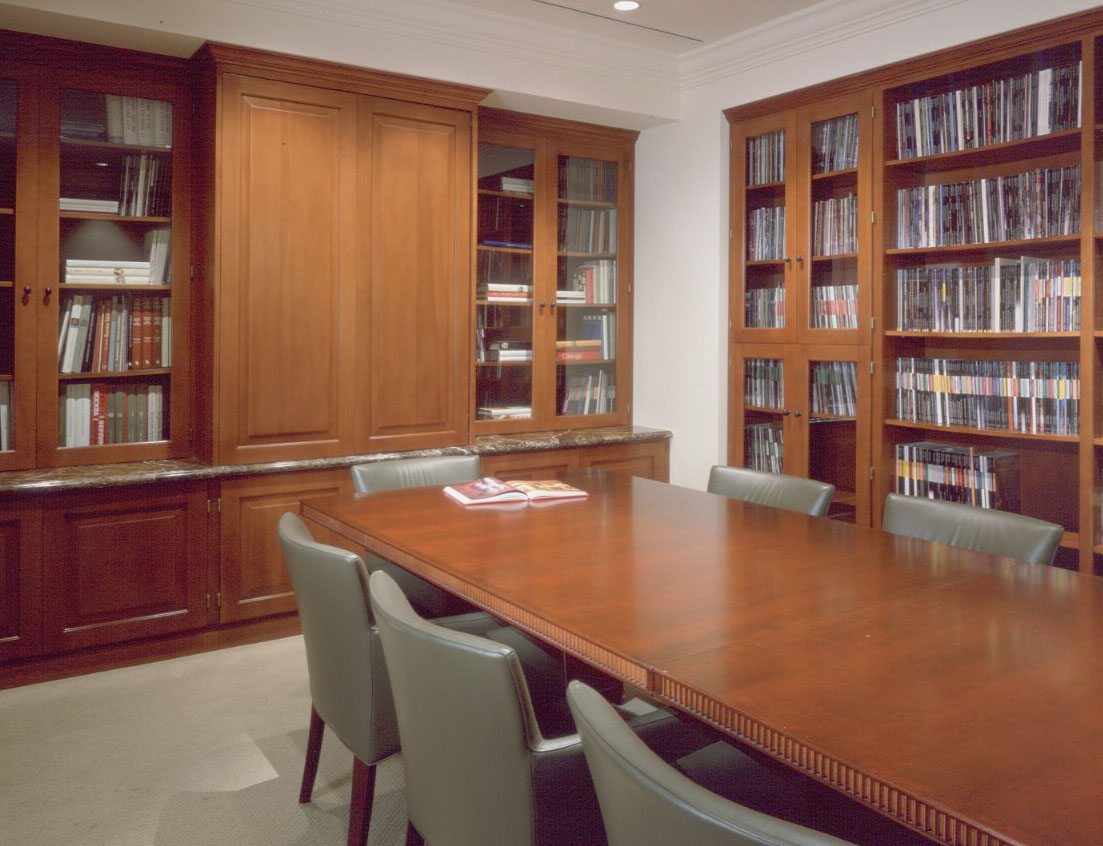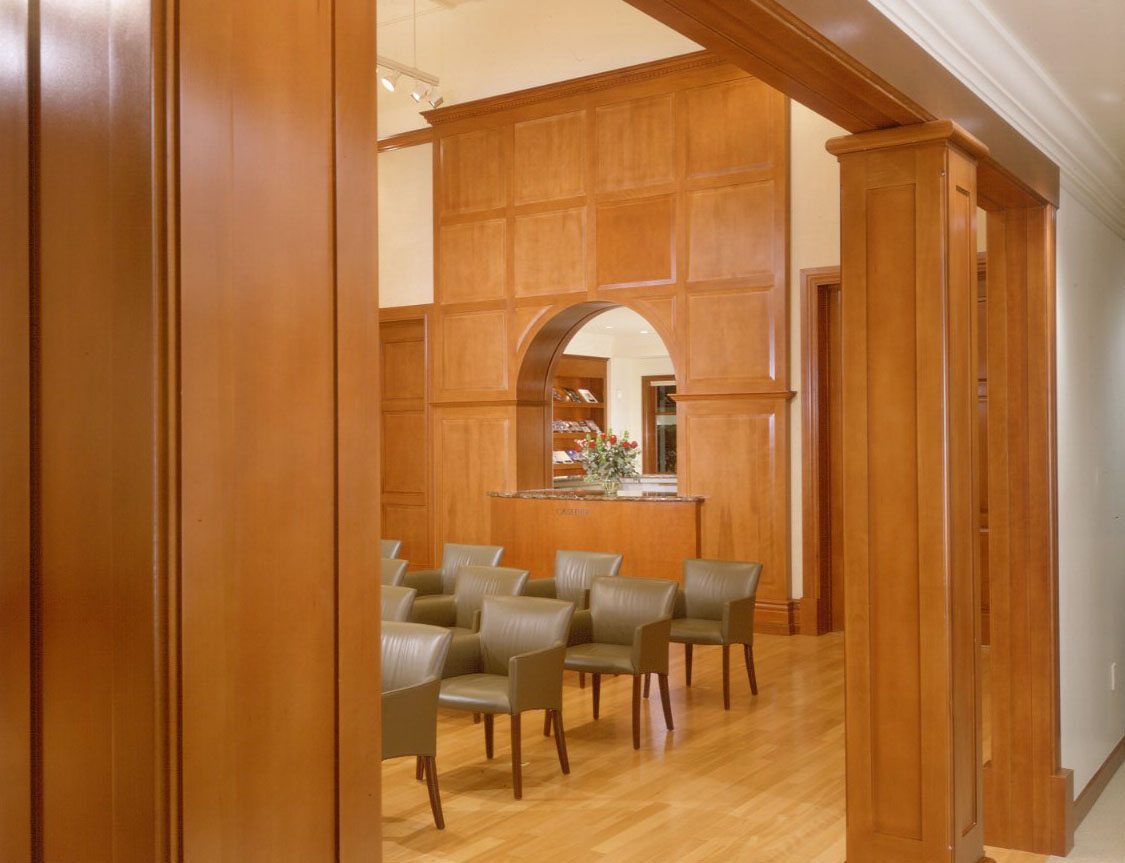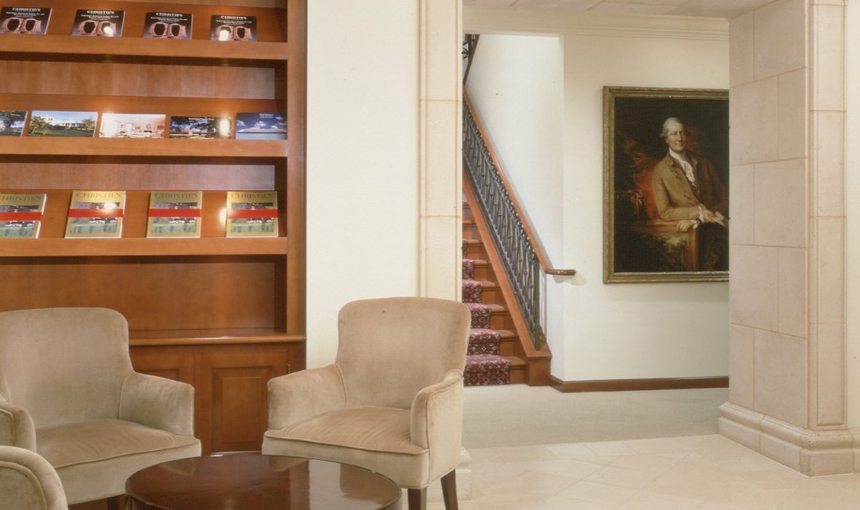Location
Beverly Hills, CA
Owner
Christie's
Architect
Kirkpatrick & Associates
Project Size
8,000 SF
This structural reinforcement and tenant improvement of a two-story auction house for Christie’s required external remodeling in order to seismically strengthen its existing, Type V wood frame. Scope included the replacement of existing masonry walls with reinforced concrete as well as the enlargement and strengthening of the building’s foundation. An elegantly renovated lobby leads to a dynamic, high-ceilinged gallery with carpeted walls that doubles as a salesroom and exhibition space. Arched windows, burgundy awnings, cherry woodwork, wrought iron grills and cut-stone details evoke 1920s-30s California. Proactive accommodation of the city’s limited-access ordinances challenged the team to work on a very tight schedule, demolishing and removing portions of wall while protecting adjacent buildings from damage.





