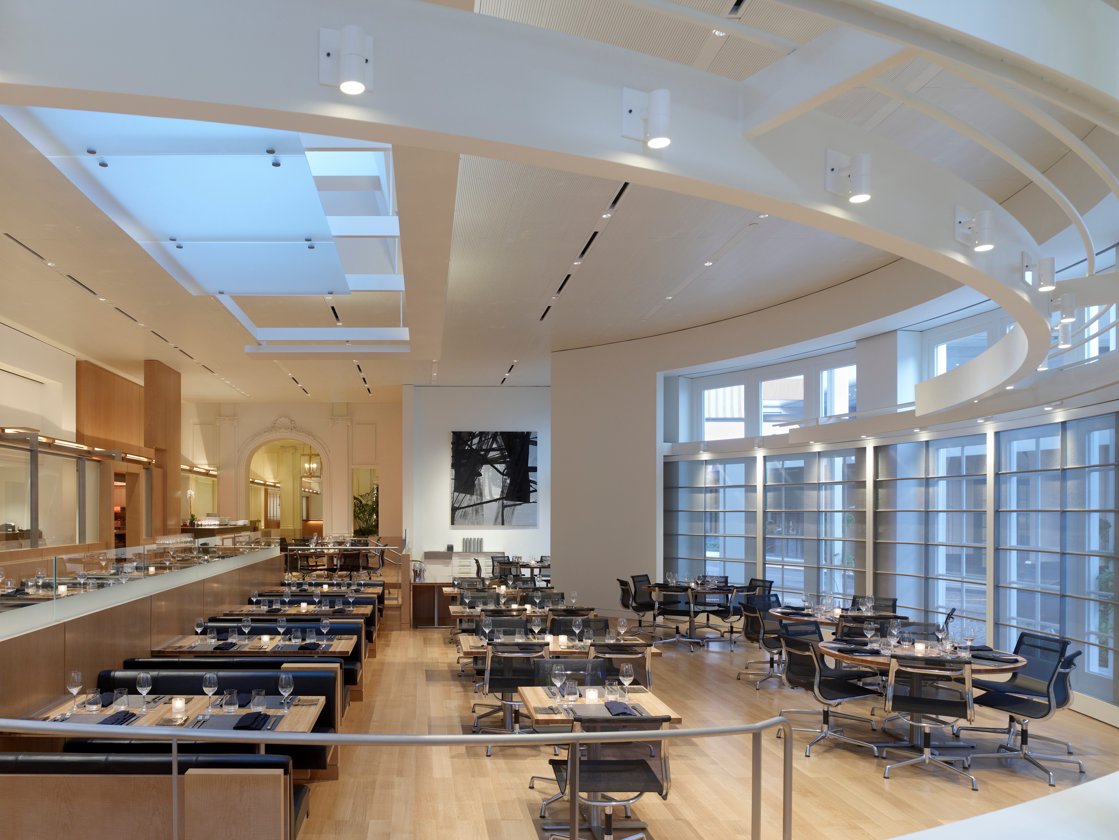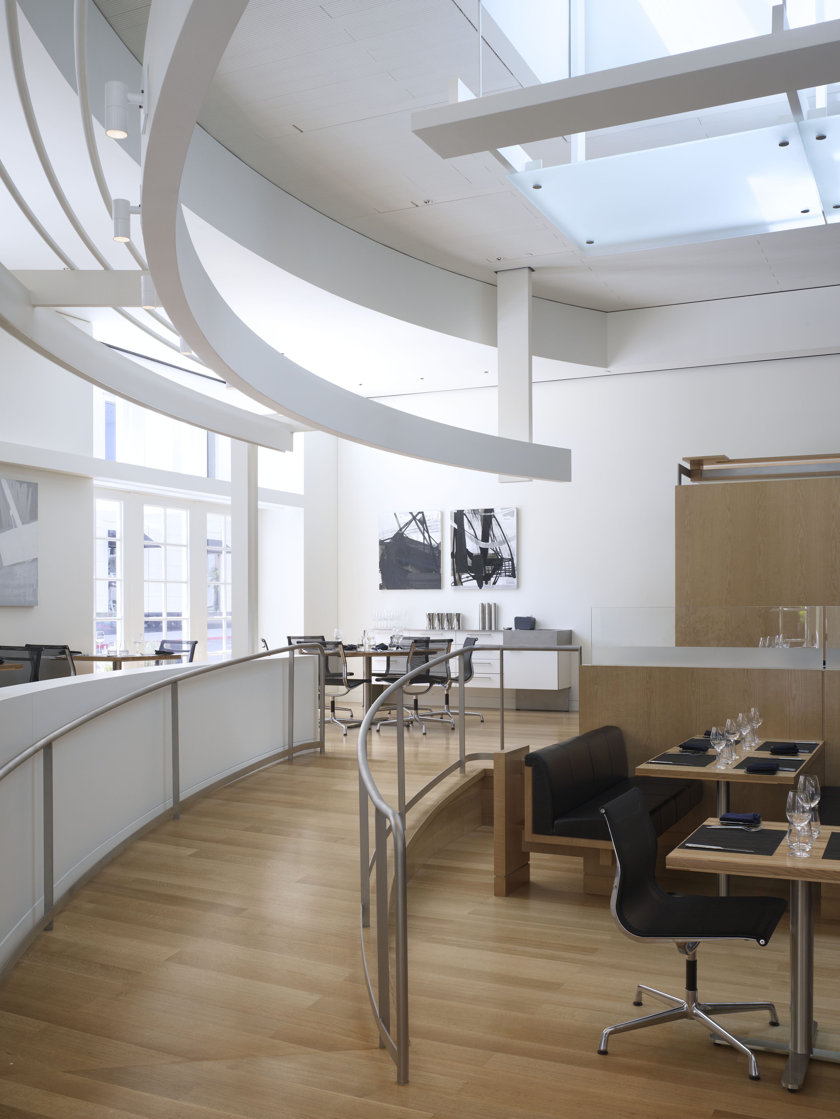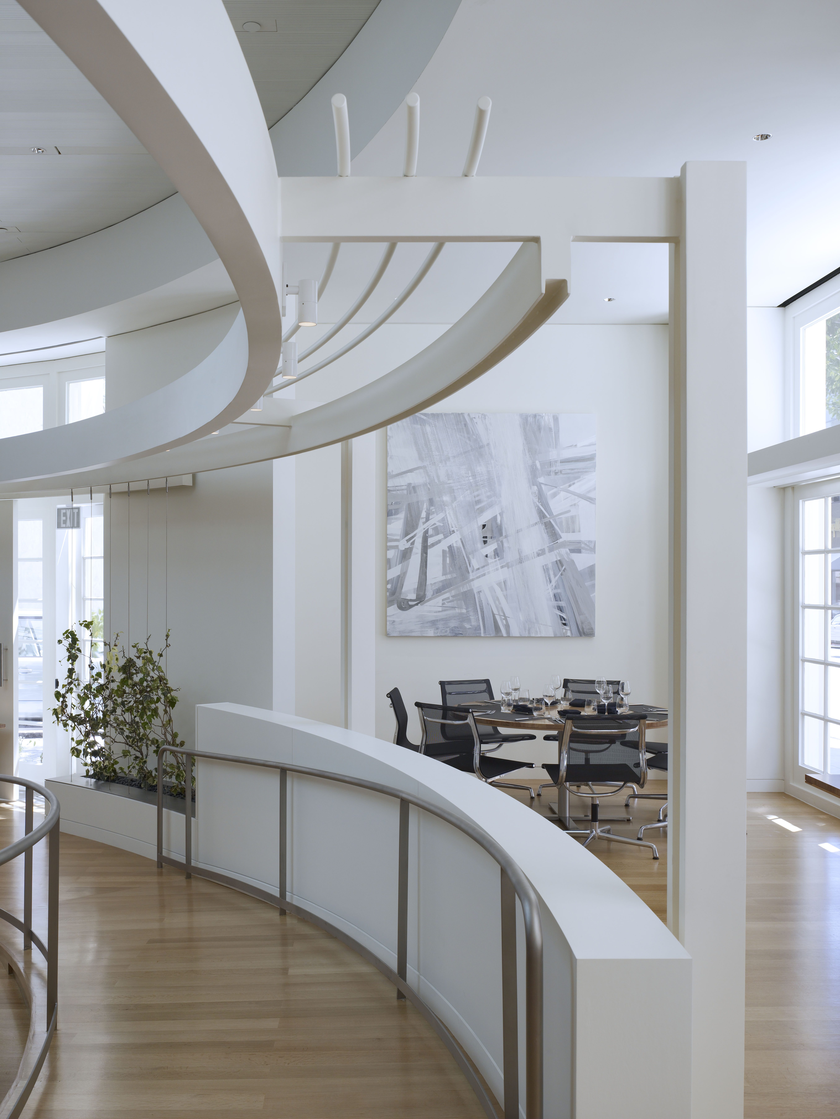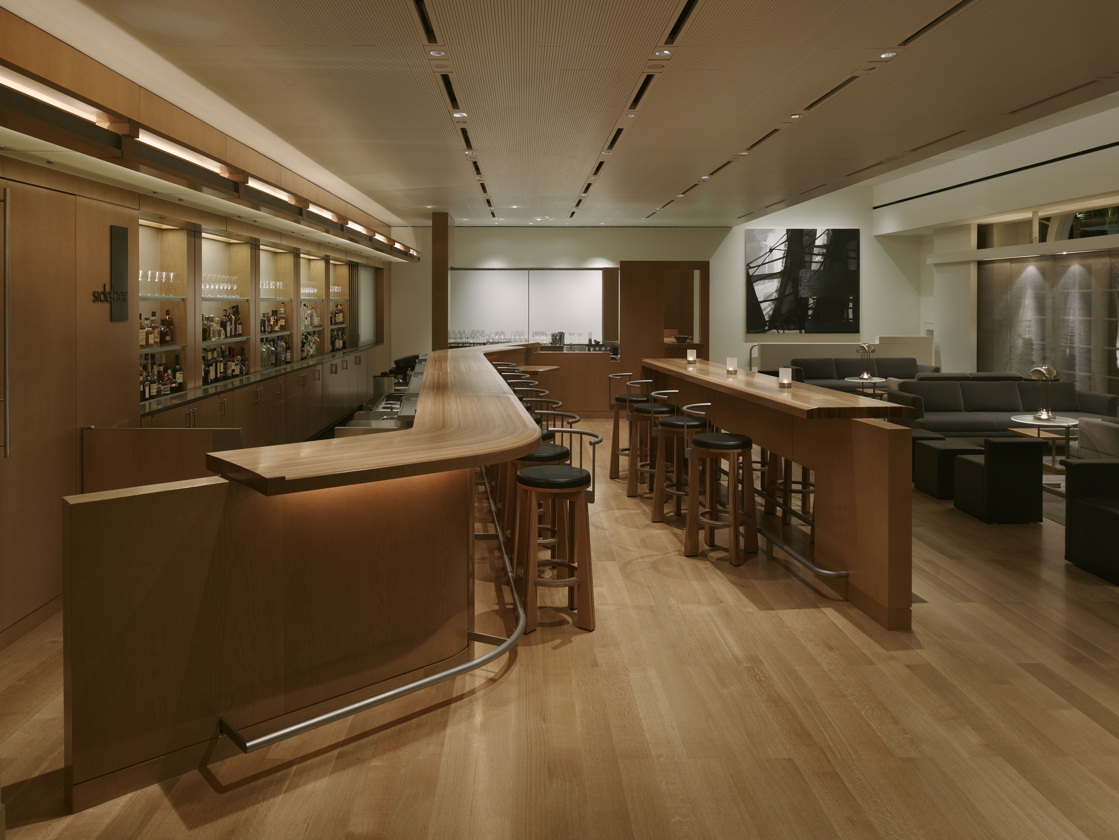Location
Beverly Hills, CA
Owner
Wolfgang Puck
Architect
Richard Meier & Partners
The renovation within an existing hotel took full advantage of the existing building shell, incorporating a semicircular geometry, 15-ft ceilings and generous use of daylight. Finish materials for CUT at the Beverly Wilshire Hotel included water-stained European ash paneling, golden-toned quartered white oak flooring, acid-etched glass, crystal-clear glass and stainless steel accents. The all-white space features a skylight that amplifies the effect of moonlight after dark. With almost no staging area and a very demanding design, the project’s greatest challenges included minimizing any disturbance to this premier luxury hotel’s valued guests, while giving careful attention to precision and detail.





