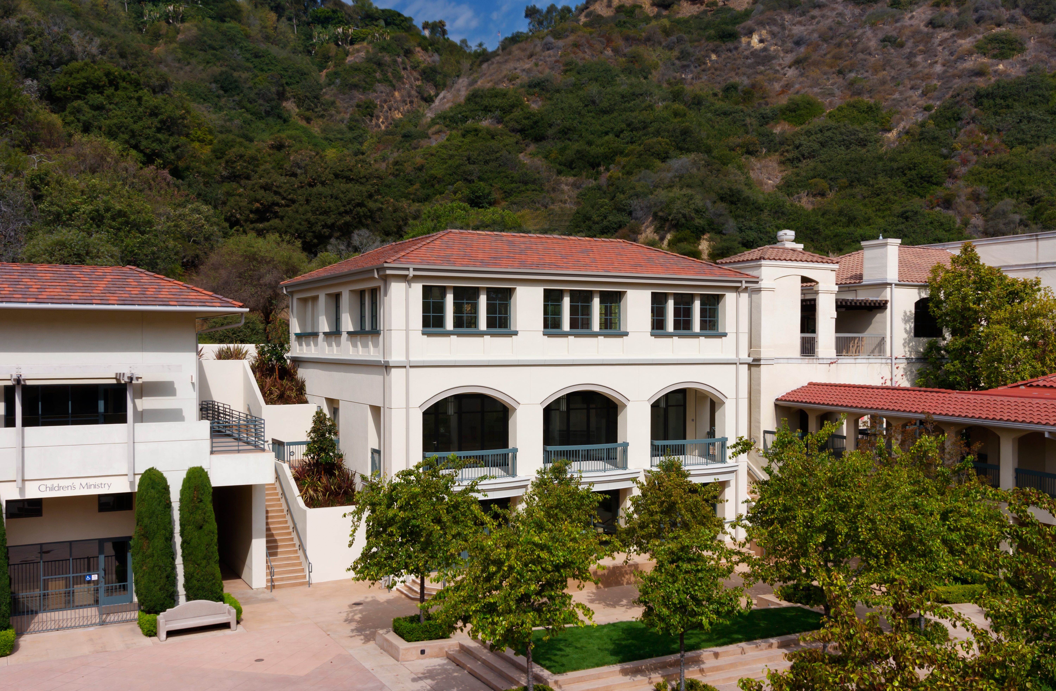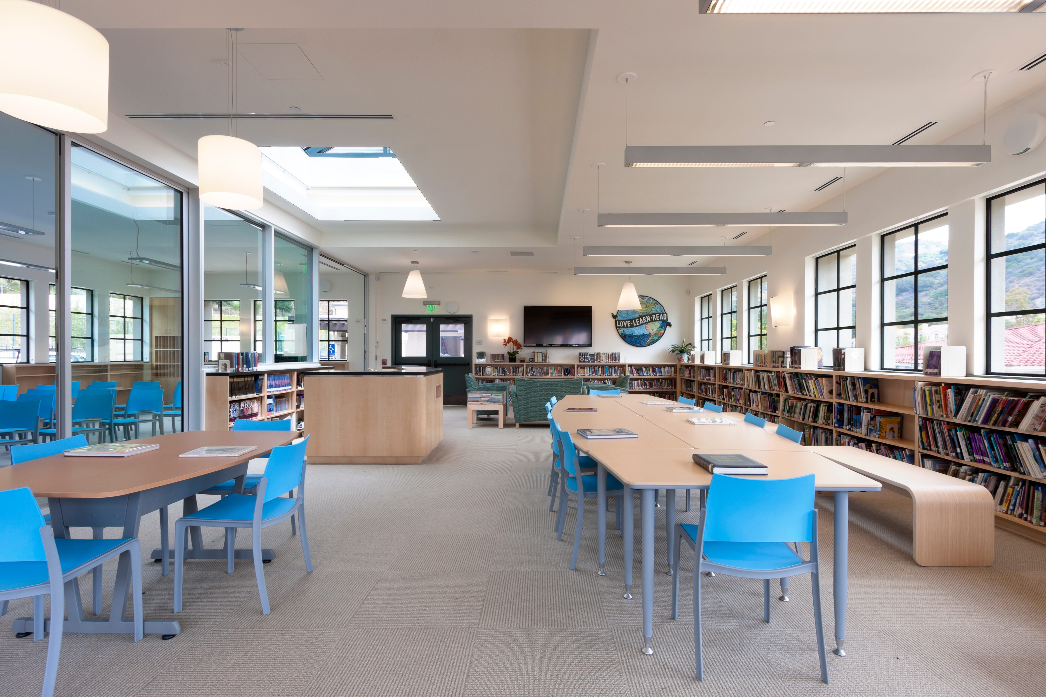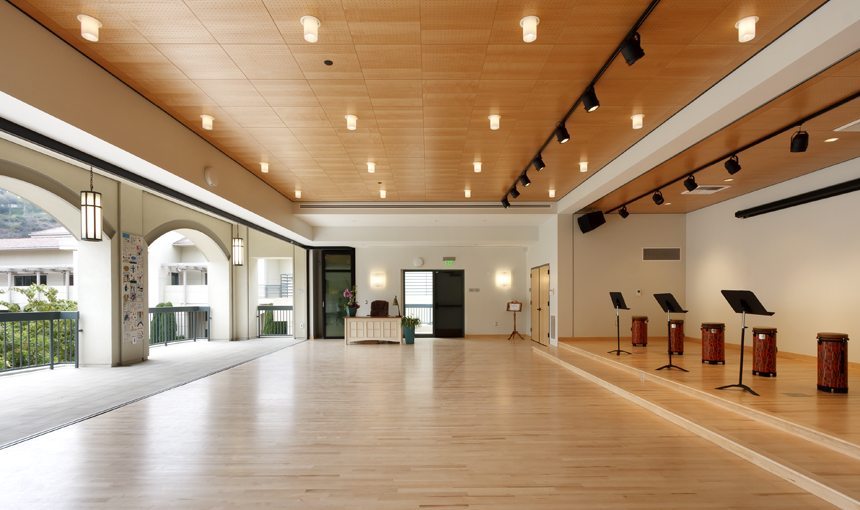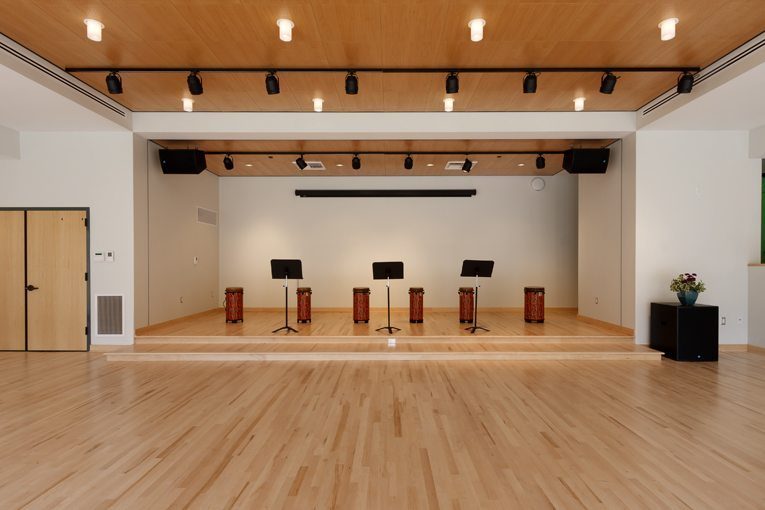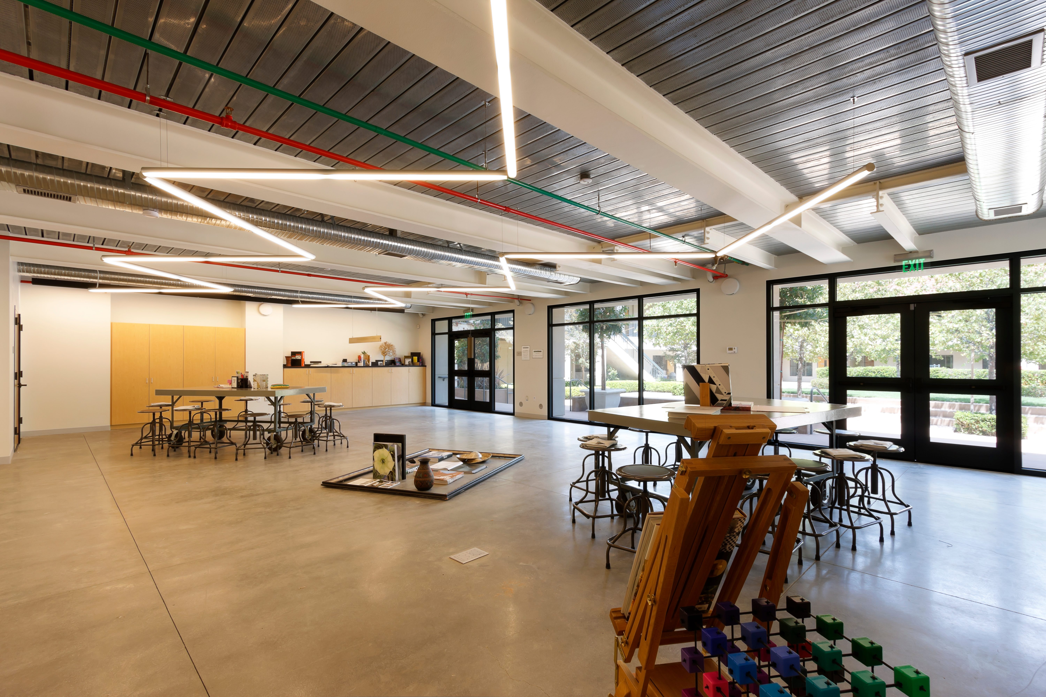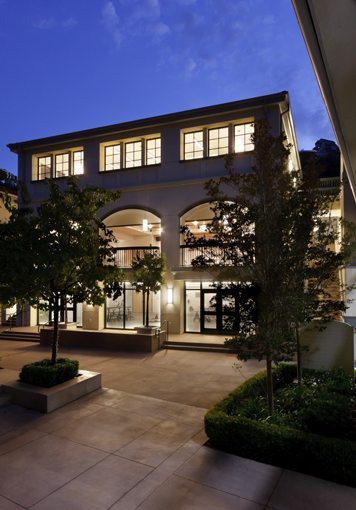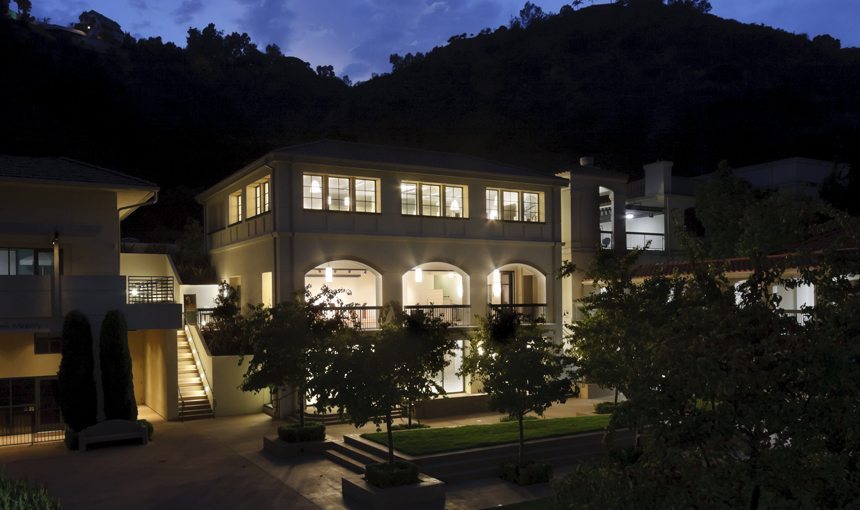Location
Pacific Palisades, CA
Owner
Calvary Christian School
Architect
Shepphird Associates
Project Size
6,800 SF
MATT Construction built a new Fine Arts & Technology Center at the Calvary Christian School campus in the Pacific Palisades. Partly built into a relatively steep hillside, the three-story building houses a Fine Arts Studio, a Performing Arts Center and a Library and Technology Center.
The project presented several challenges. The 430-student school remained in session during construction. The exceptionally tight site is sandwiched between two in-use campus buildings and fronts directly onto a busy central courtyard. The only access for construction materials and equipment was via the drive at the top of the site, which is also used by staff and by parents. To ensure student and faculty safety, operations and deliveries had to be halted during morning drop-off and afternoon pickup.
Comprehensive preconstruction analysis and planning were vital to this project, particularly given the logistical complications. For example, the MATT team knew that the hillside could be excavated and shored only to the halfway point before an existing storm drain would need to be relocated, so they built an earthen ramp from the upper driveway for the site utility contractor to access this area. MATT also value-engineered the material for the replacement pipe, substituting high density polyethylene (HDPE), a lighter, more maneuverable material,

