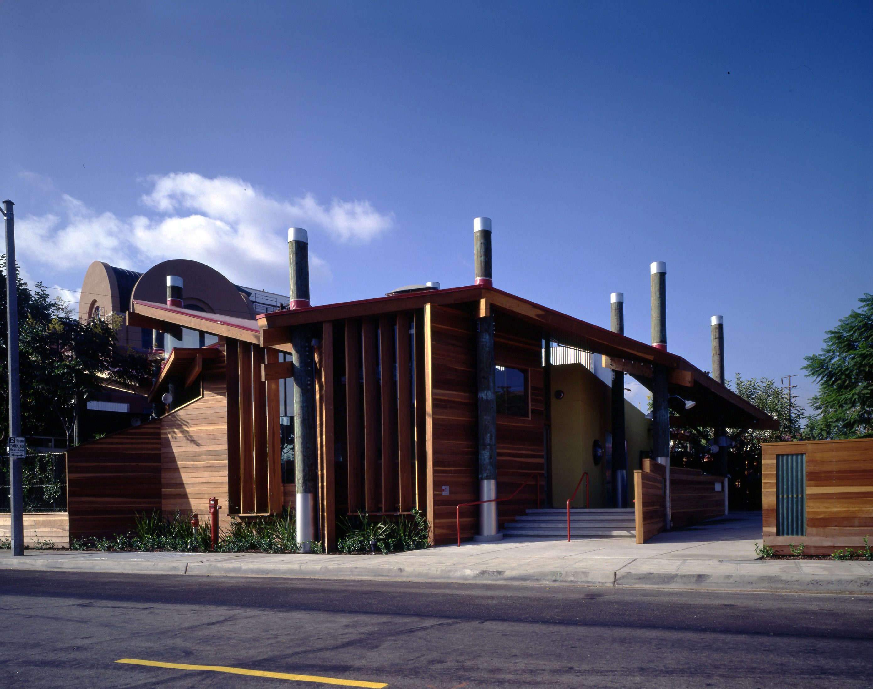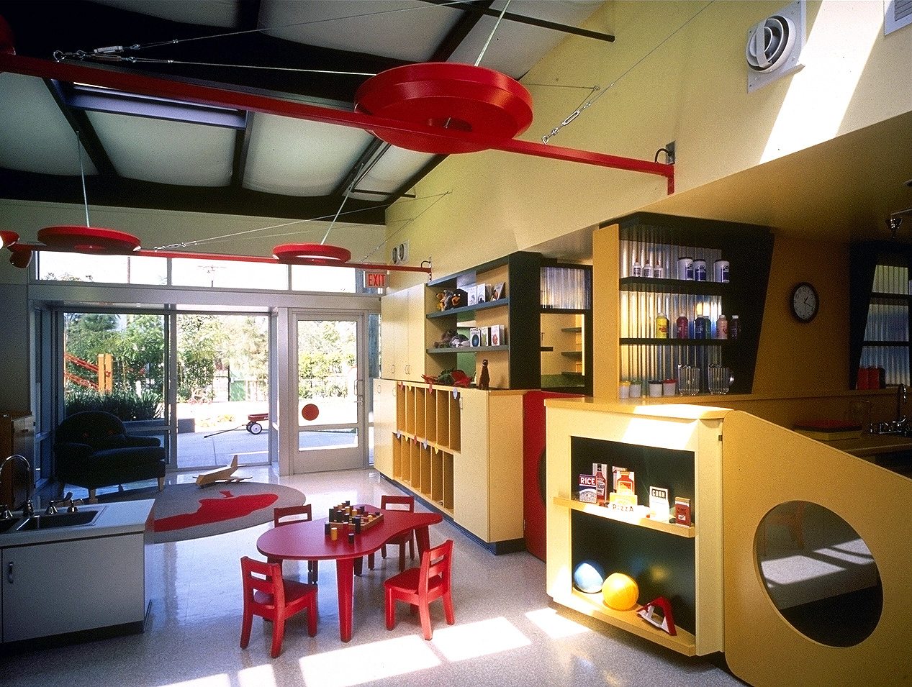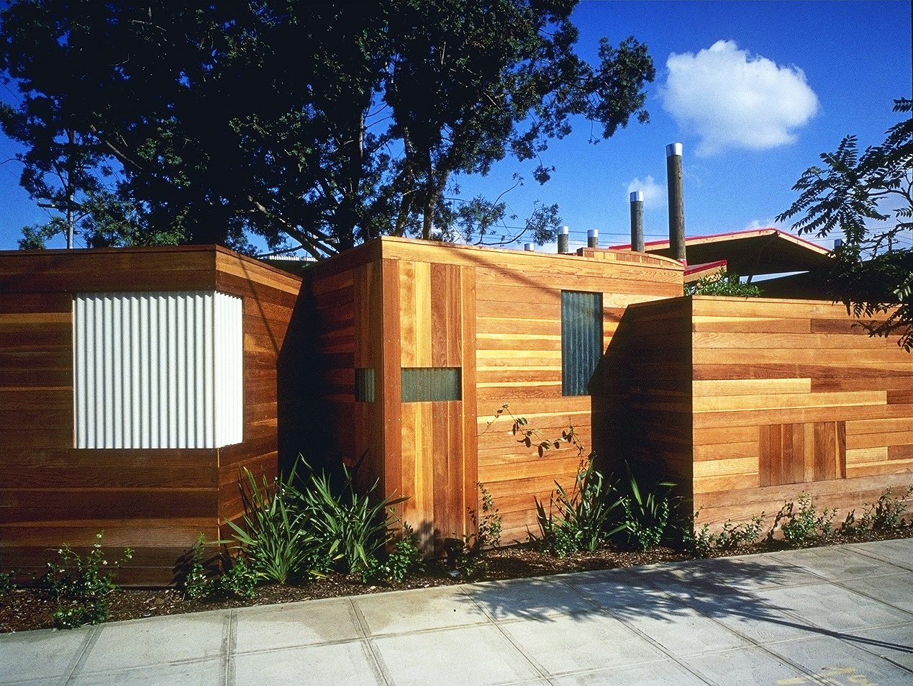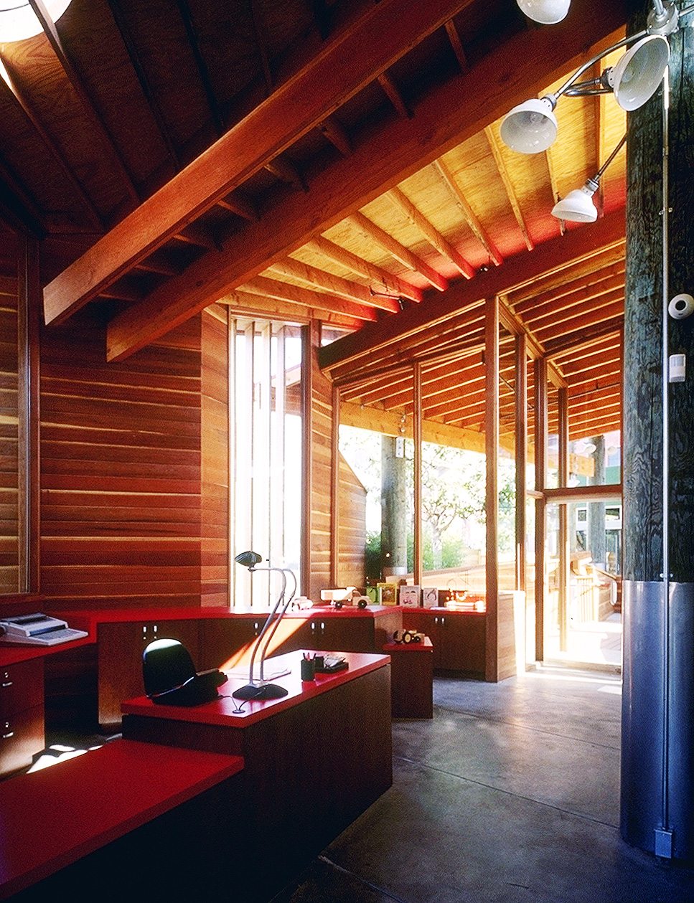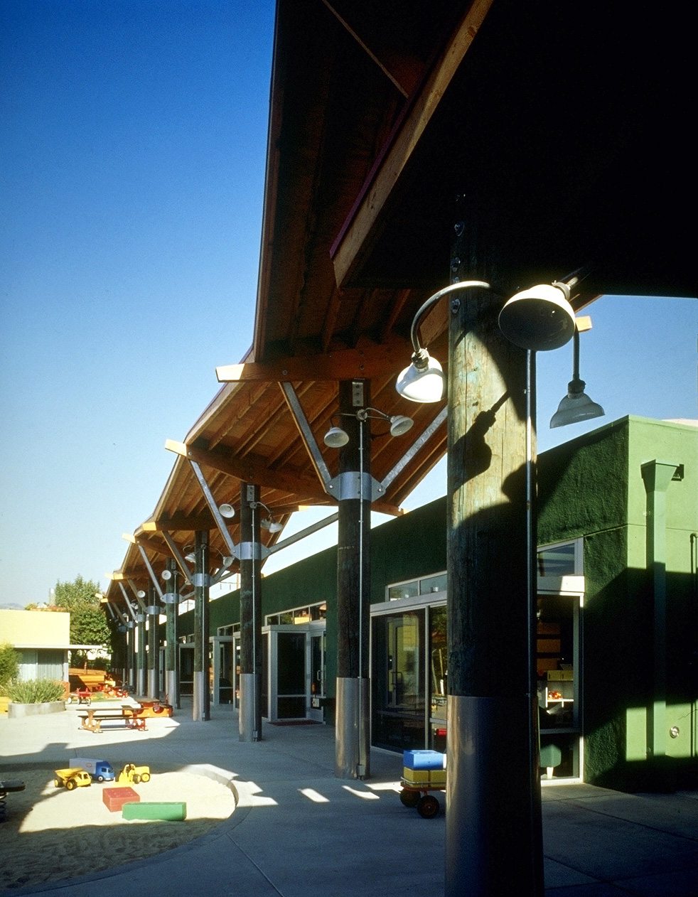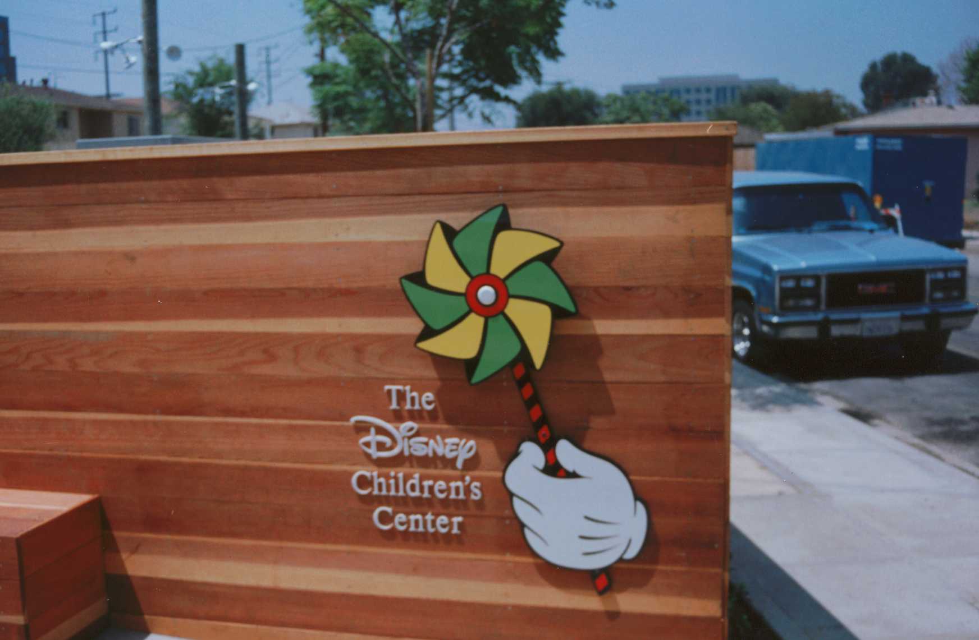Location
Burbank, CA
Owner
Disney Development Company
Architect
Rios Pearson
Project Size
10,000 SF
This center for 112 children on the Disney lot is a stellar example of working within time and site constraints. The Disney childcare center has 10 classrooms accommodating children ranging in age from six months through six years. For the classrooms, design utilized pre-manufactured modular construction built on permanent foundations. Exposed framing, hardware, stainless steel bases, caps and modified off-the-shelf light fixtures create an architectural structure which undulates like a Chinese dragon. Frameless glass walls complete the wood reception area, creating an open pavilion. The lobby canopy creates an arcade across the play bridge, defining circulation and play spaces, while providing covered connections to each classroom.

