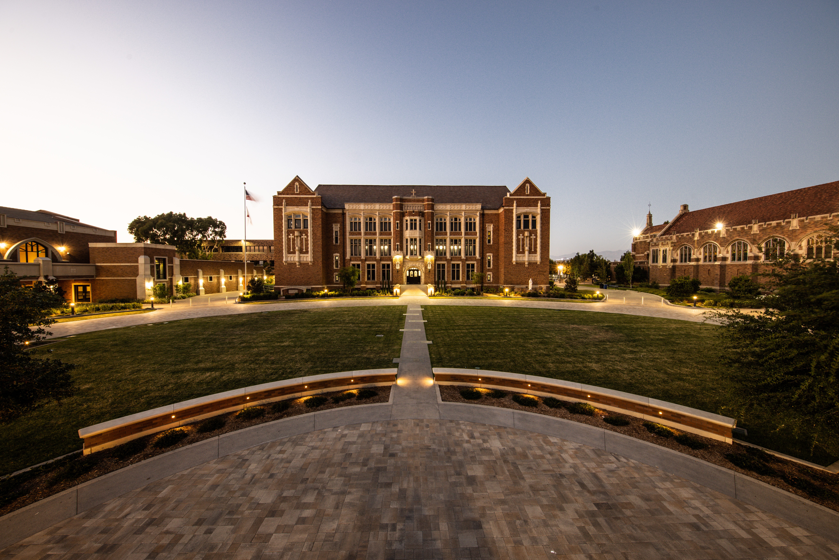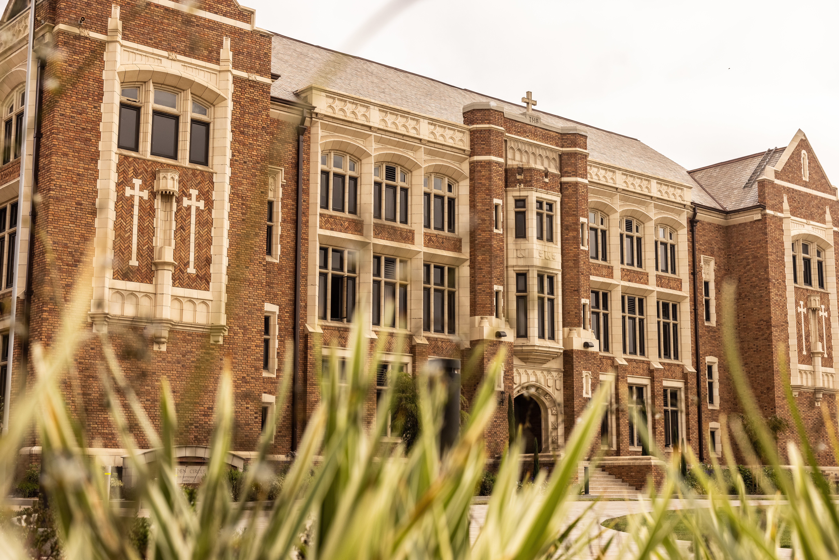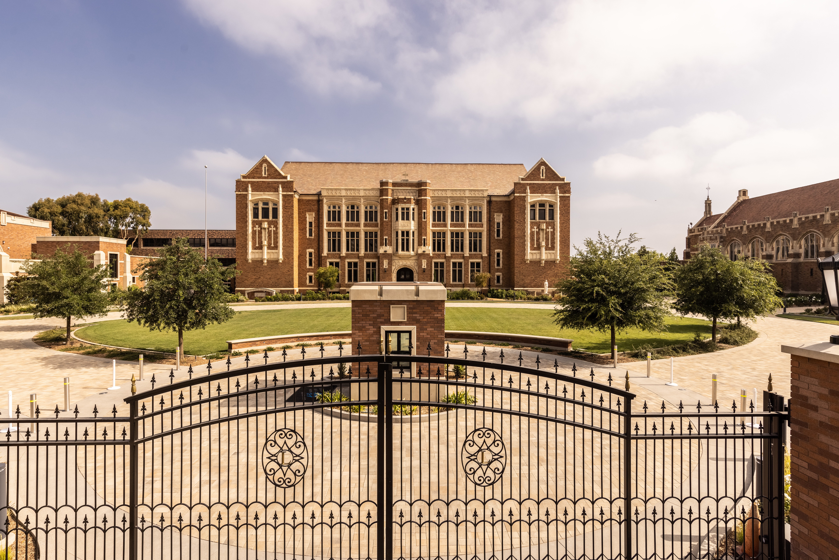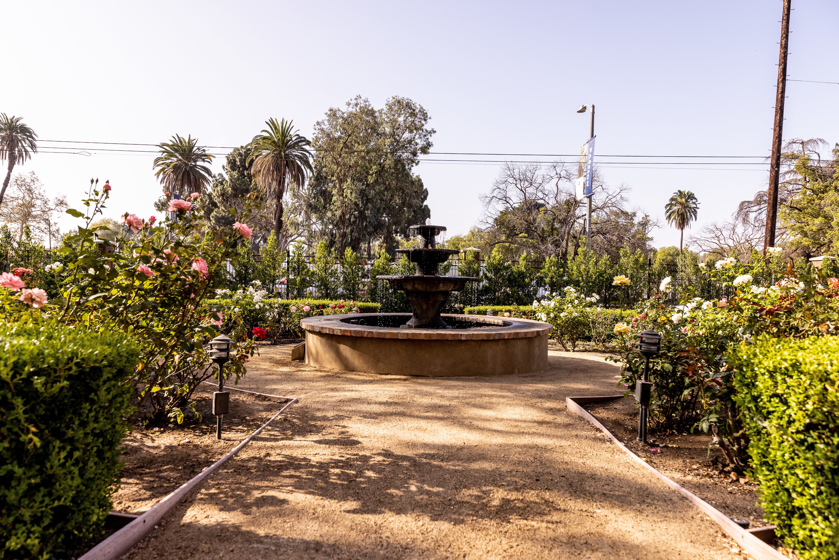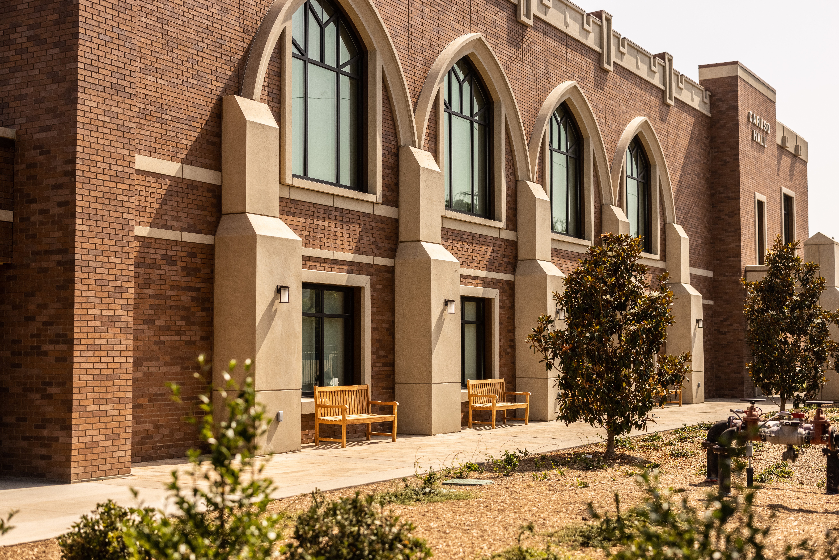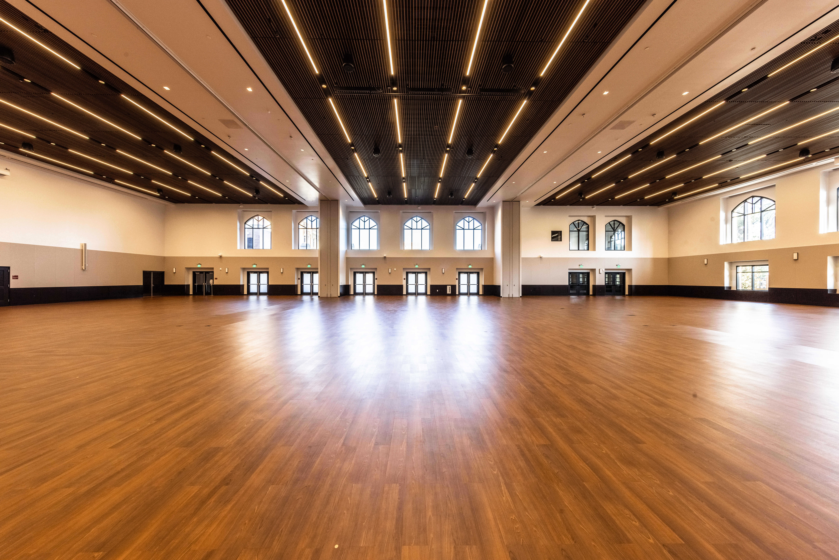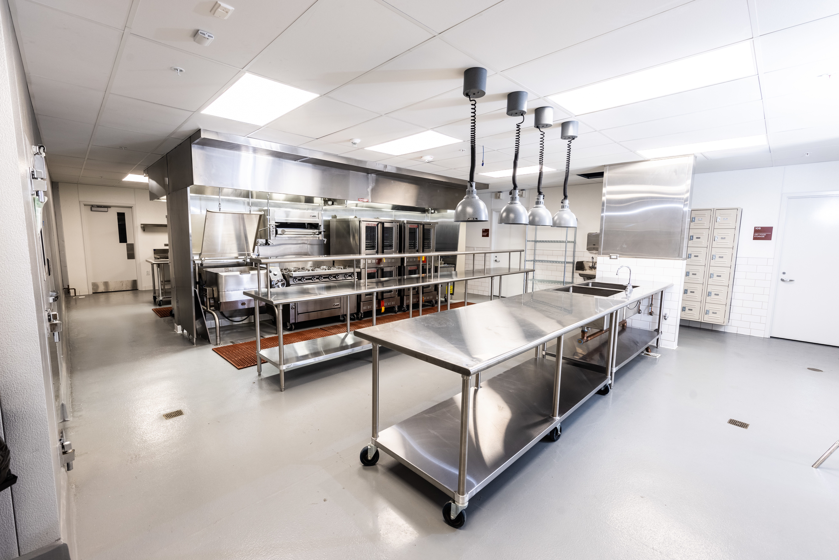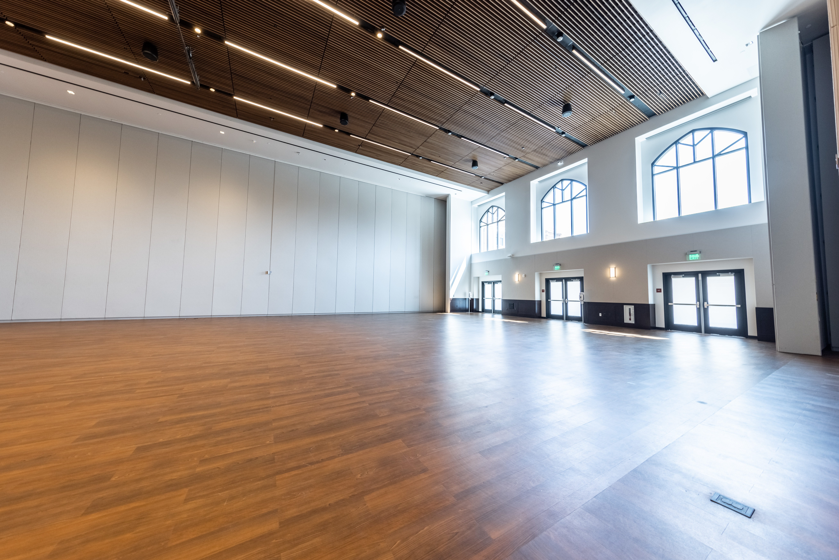Location
Los Angeles, CA
Owner
Loyola High School
Architect
Killefer Flammang Architects
Project Size
28,000 SF
MATT’s team has partnered with Loyola High School, the oldest continuously run educational institution in Southern California, to build a new facility for mass, school assemblies, standardized testing and private events. This one-story, multi-purpose facility benefits from two large kitchens, a high-end sound and lighting system and projector screens. The assembly hall includes a high, artful, slotted wood ceiling. A multicolored brick and precast concrete exterior with arched windows and detailed design elements in the façade echoes the two older buildings’ Gothic aesthetic on campus, which have stood on the site for over 100 years. The team faced several challenges as construction progressed. The site is located in a methane zone, requiring the installation of a methane barrier to prevent any leakage through the foundation. Two 40-foot-long underground storage tanks, each 10 feet in diameter, were placed below-ground to form part of a stormwater collection system. The design called for hefty roof trusses spanning 85 feet long, which required meticulous coordination and handling. Since much of construction took place during the bustling academic year, the MATT team worked closely with the school to minimize impact to ongoing school activities, avoid disruptions on testing days and during school events, and ensure that the priests that live on campus were undisturbed.

