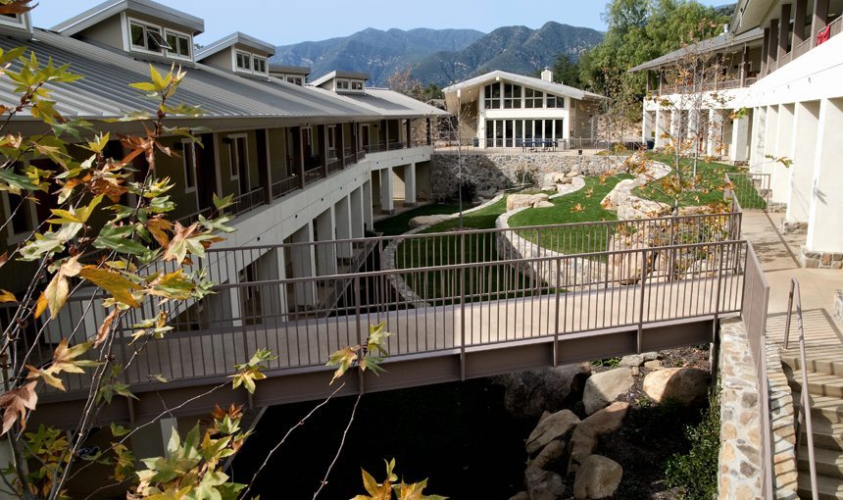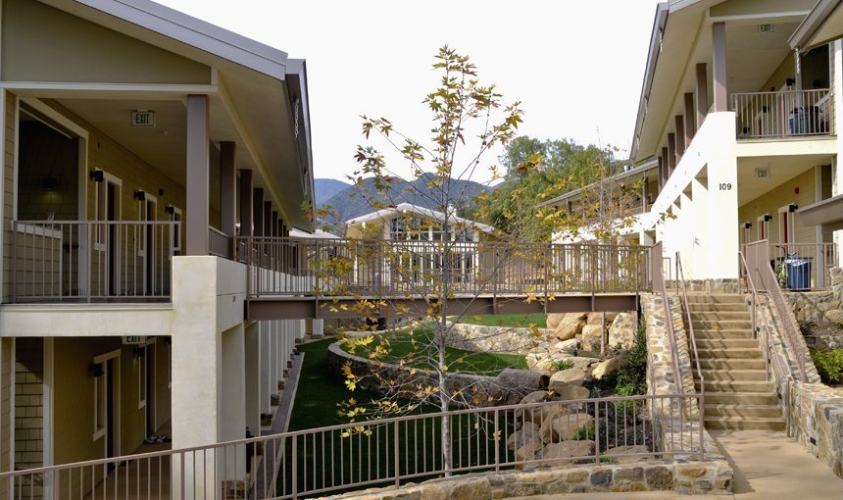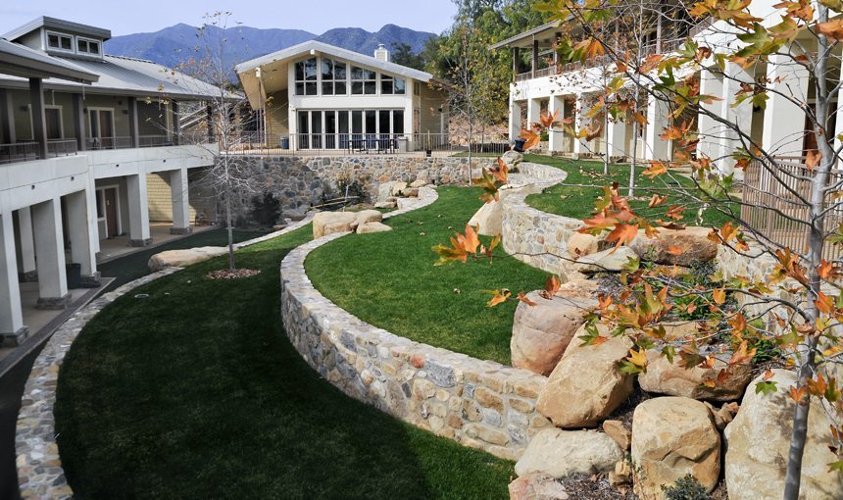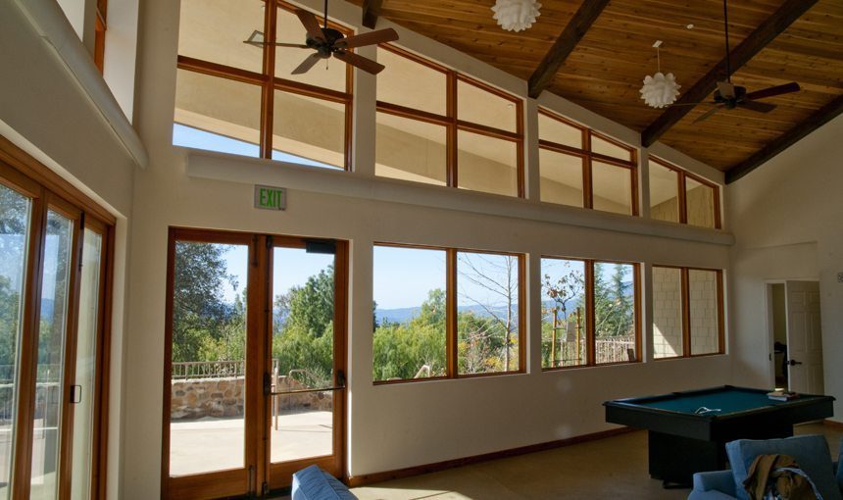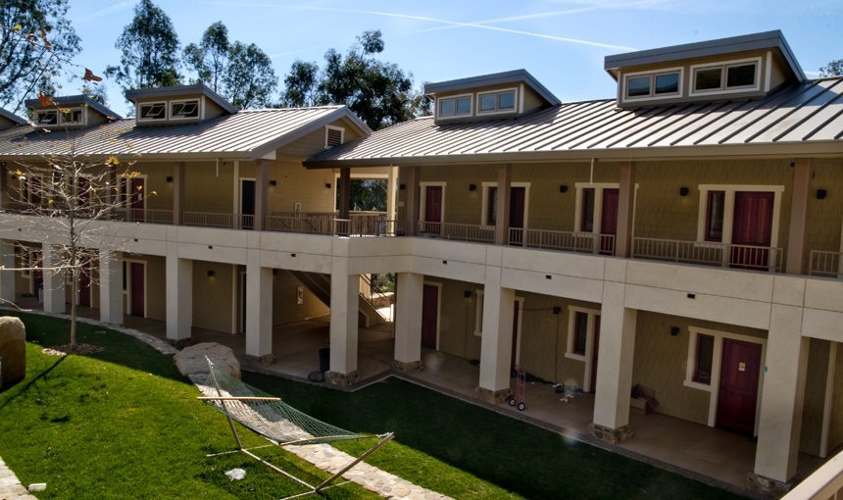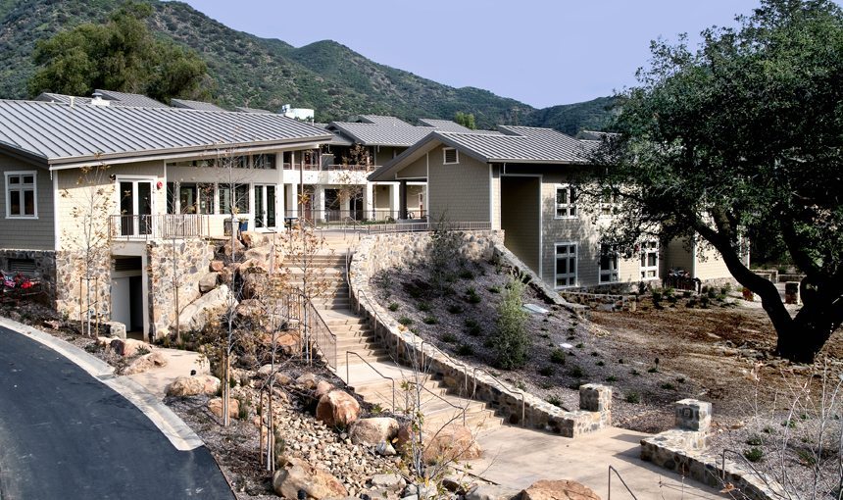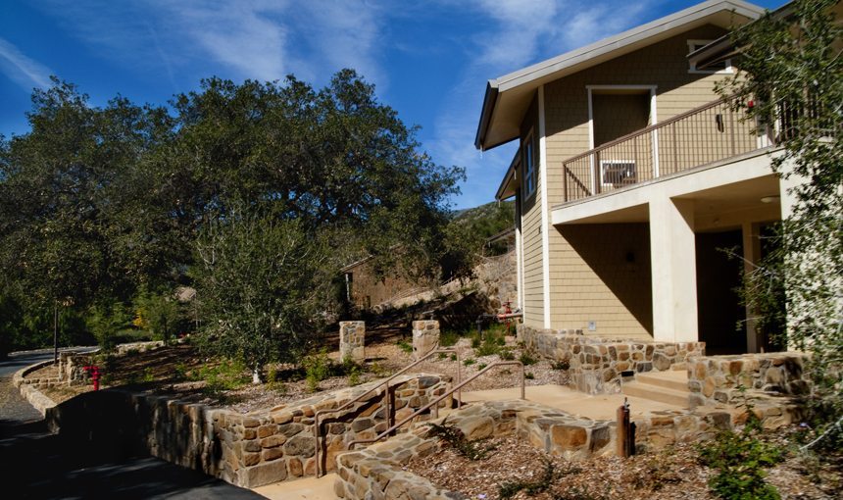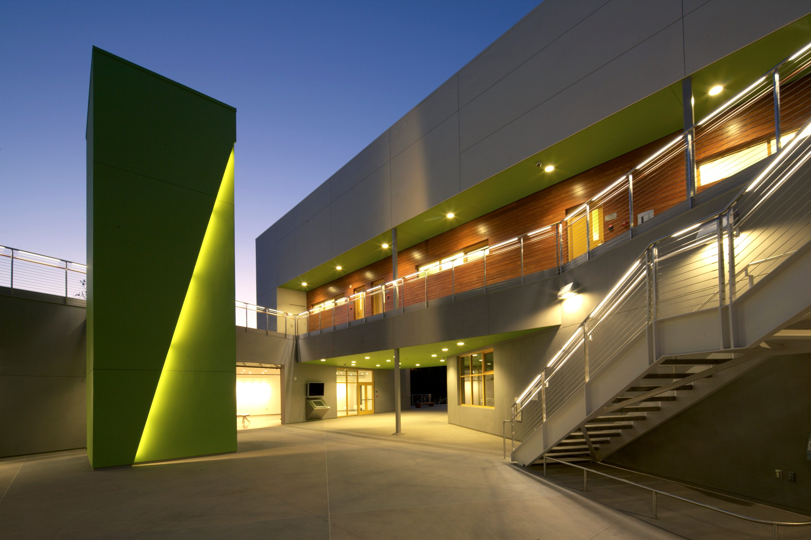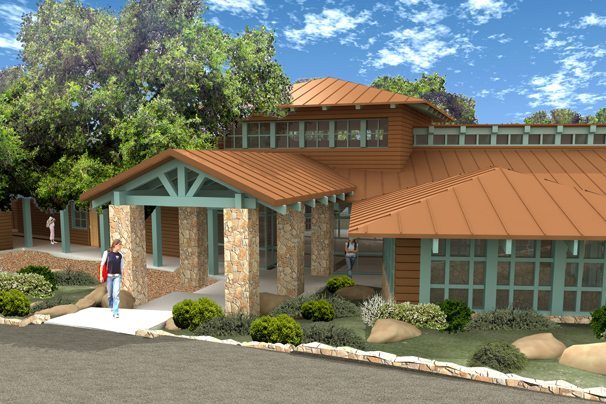Location
Ojai, CA
Owner
Thacher School
Architect
Rossetti Architects
Project Size
23,100 SF
Awards
2011 | Ventura County Integrated Waste Management Division, Recycling Award
MATT’s team built four two-story dorm buildings with 33 individual units, three two-story faculty residences with detached two-car garages and a commons building with a full basement. Two of the dormitory buildings are connected by a 35-ft-wide steel bridge, which facilitates travel between upper floors and provides ADA access.
The Type V buildings employed prefabricated, structurally insulated wall and roof panels. All interior and exterior lumber was reclaimed. The Thacher School Hill Dormitories project also included construction of associated site improvements including concrete paving, masonry walls, AC Paving and lighting. In addition to the challenges that accompany working on an active campus, this project also involved building structures beside and sometimes under mature trees, on hillsides and in very rocky ground that frequently necessitated moving boulders before installing footings.

