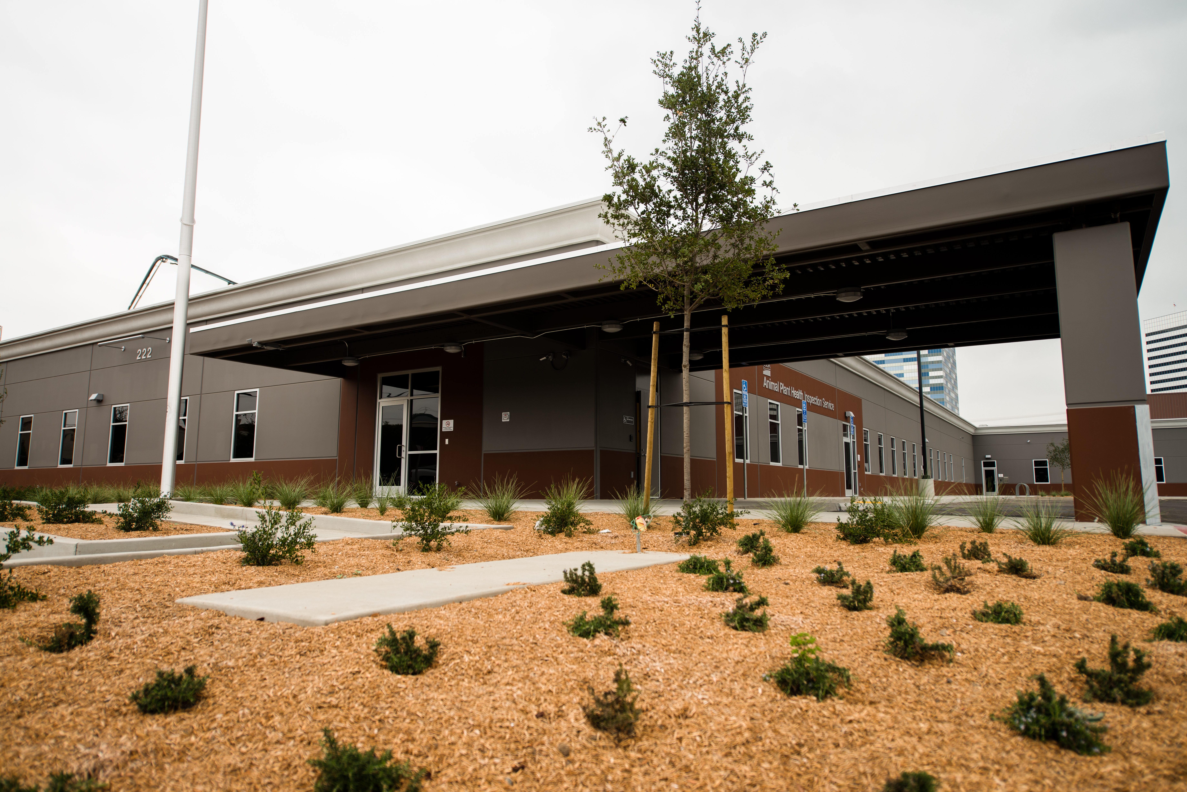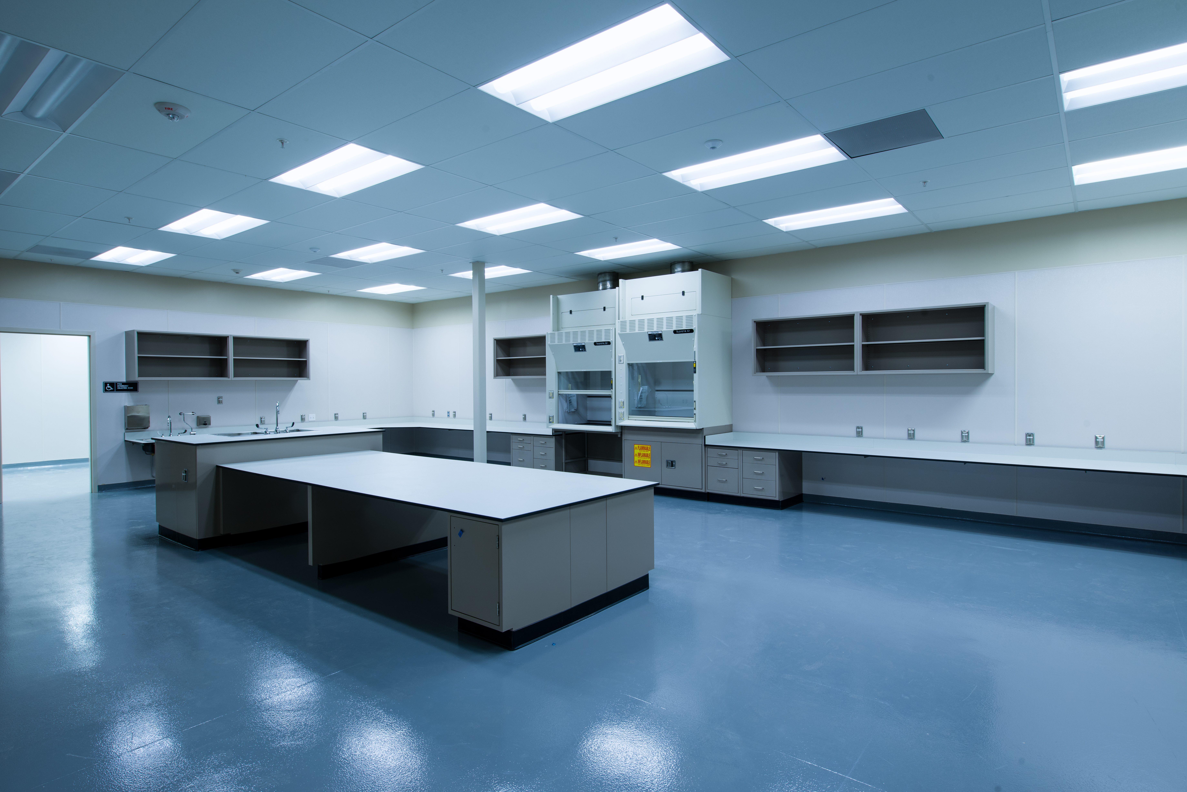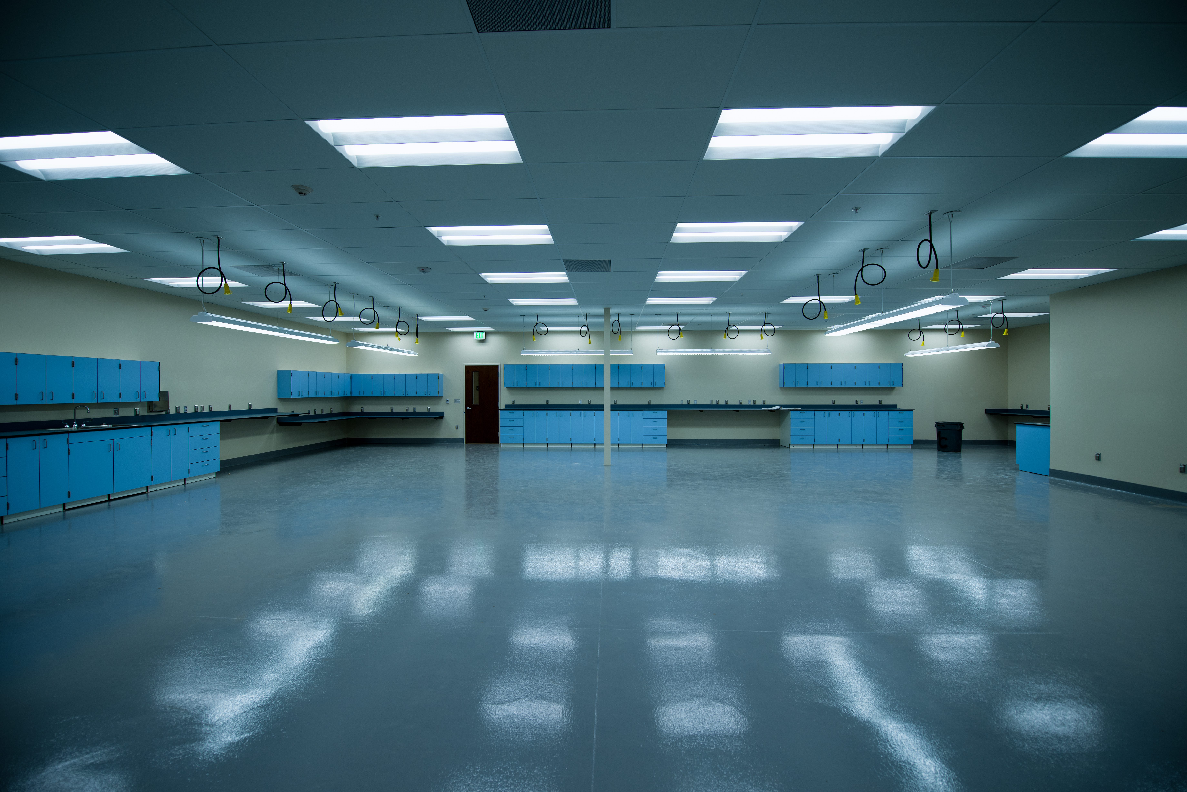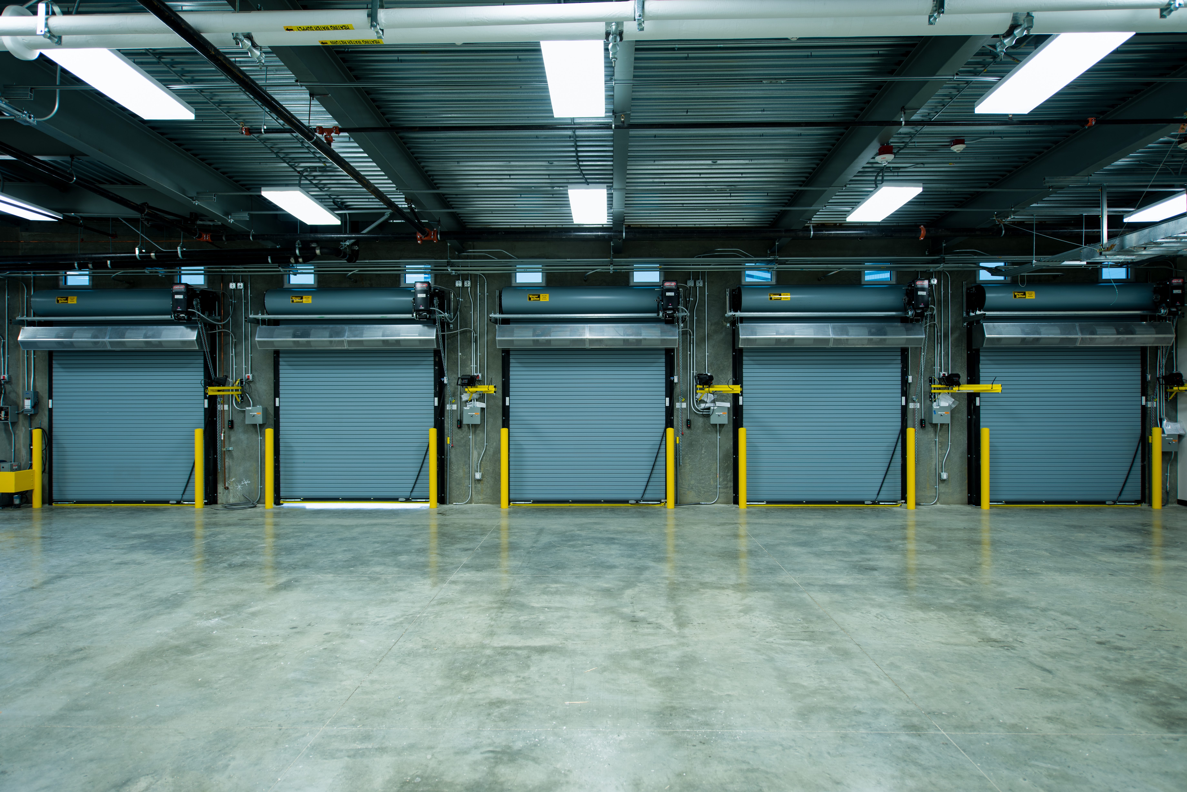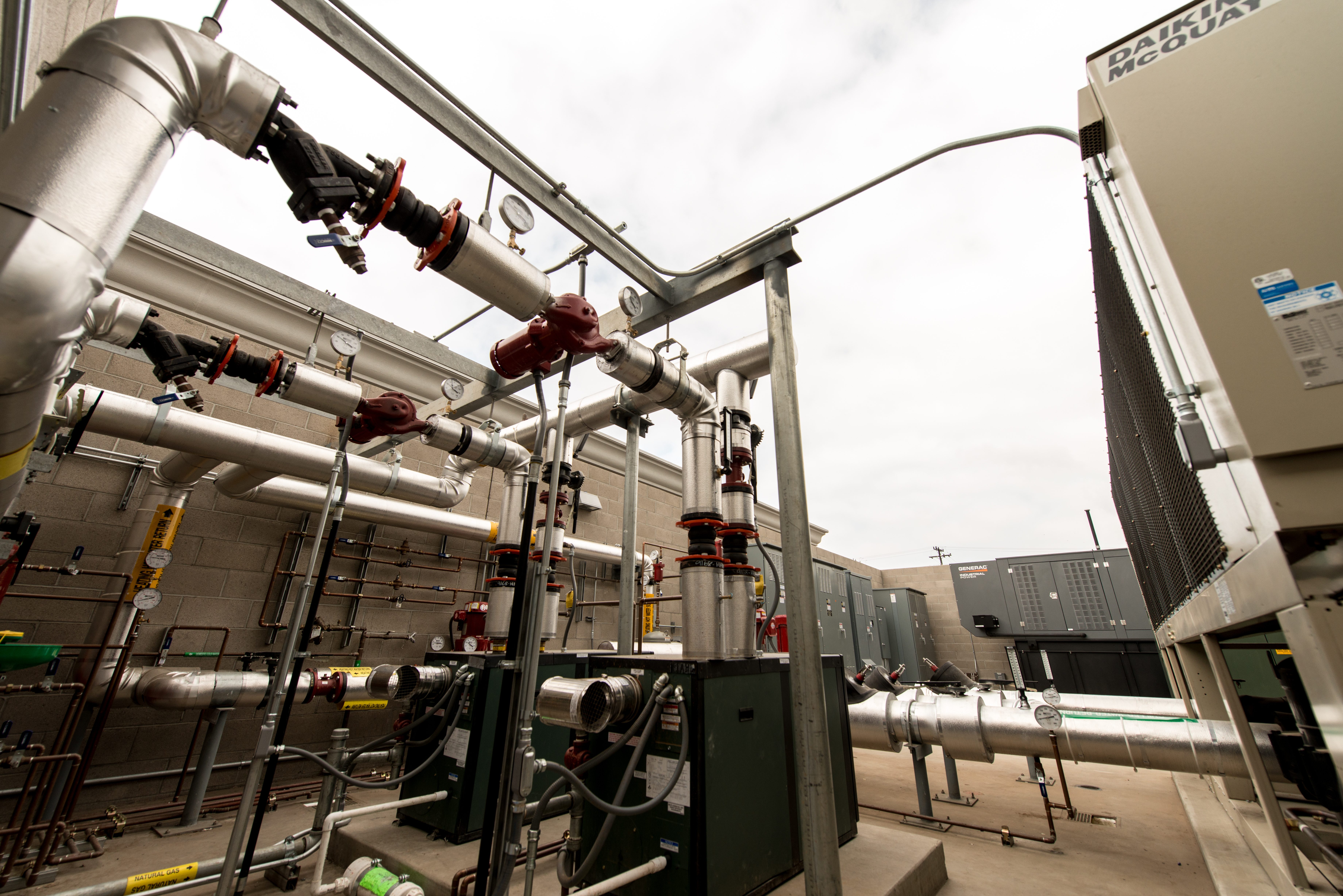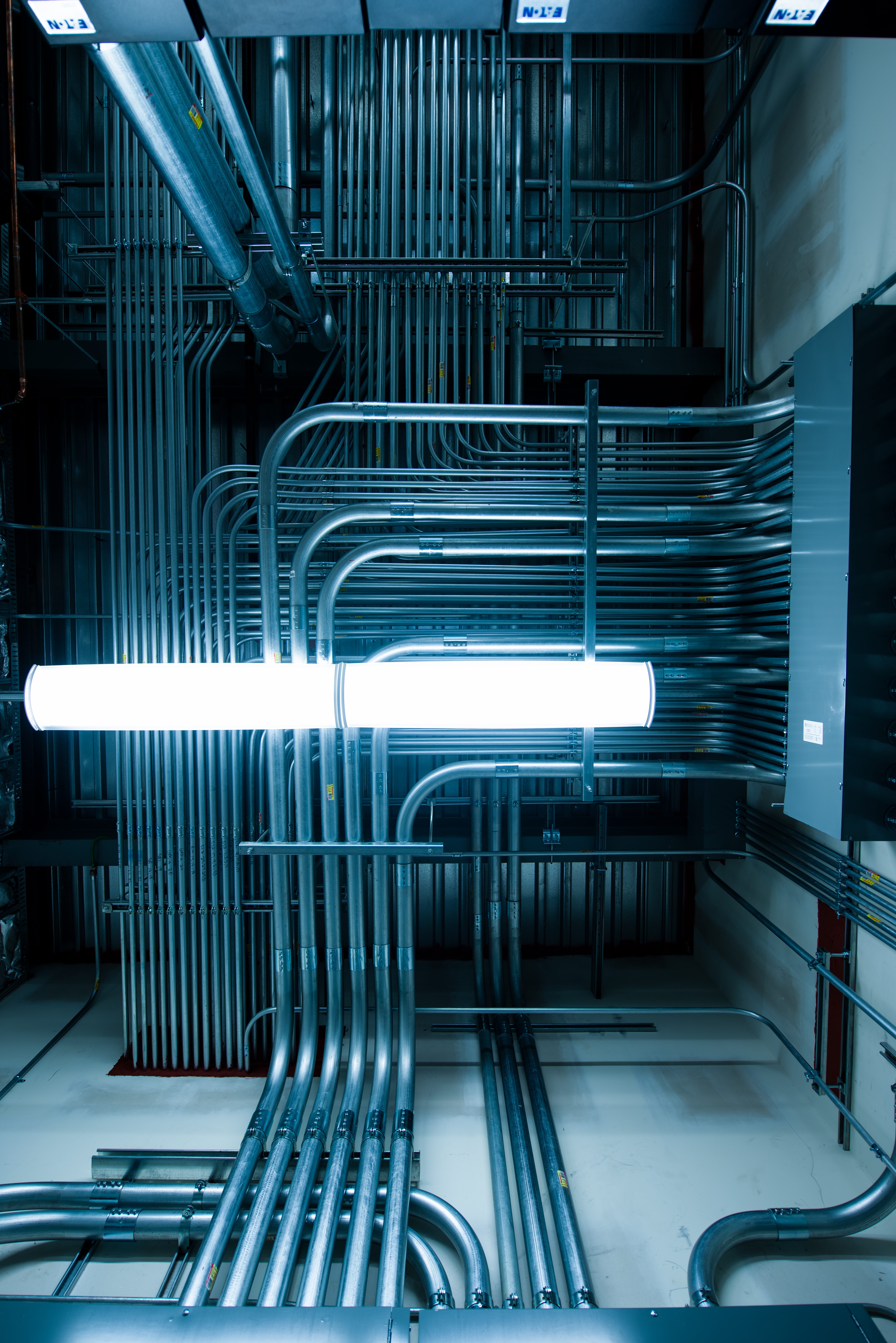Location
El Segundo, California
Owner
USDA, APHIS, MRPBS, ASD, Realty
Architect
Teter Architects
Project Size
45,152 SF
The USDA’s Los Angeles-area APHIS Facility is tasked with inspecting and monitoring the health of plants, animals, biologicals and related items arriving at the area’s ports of entry. MATT took on this project as a design-build effort alongside Teter Architects.
Station operations required that the new building fulfill a variety of specialized requirements. Separate laboratories and spaces for specimen collection, digital imaging and analysis for botany, plant pathology, entomology and veterinary biology have new homes. Secure storage, offices for technical and administrative staff, rooms for interviews, inspection, meetings, conferences and training, and staff spaces including locker rooms, showers and an employee lounge round out the layout.
Design features to overcome the shortcomings of its leased predecessor included single-story construction, a centralized reception area and a floorplan that would foster efficient workflow and intuitive way-finding. The USDA desired that the new building manifest the agency’s strong sense of fiscal responsibility through a humble, utilitarian design and durable, economical construction. To convey the agency’s respect for taxpayers and appreciation of its personnel, the agency encouraged frugal creativity in achieving an attractive aesthetic, particularly in public areas and shared staff spaces.

