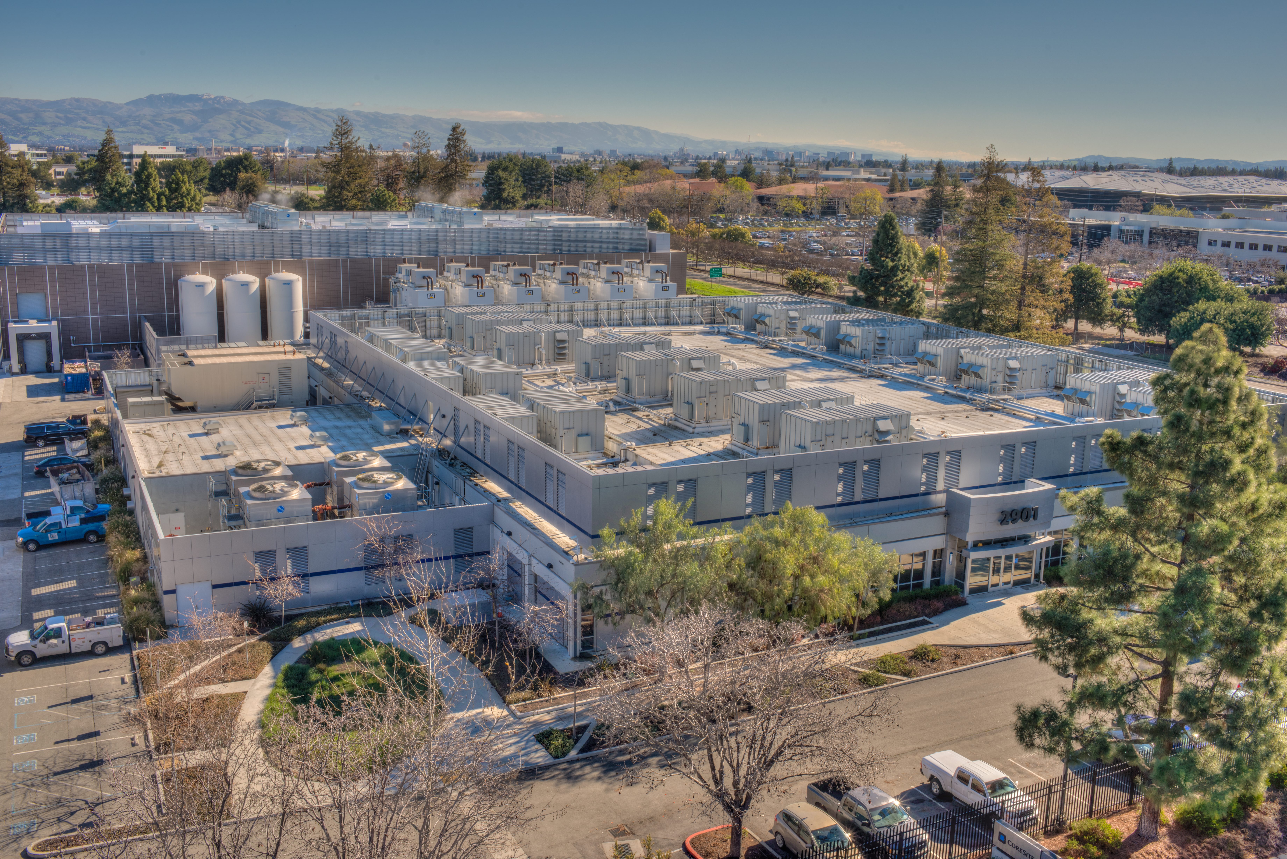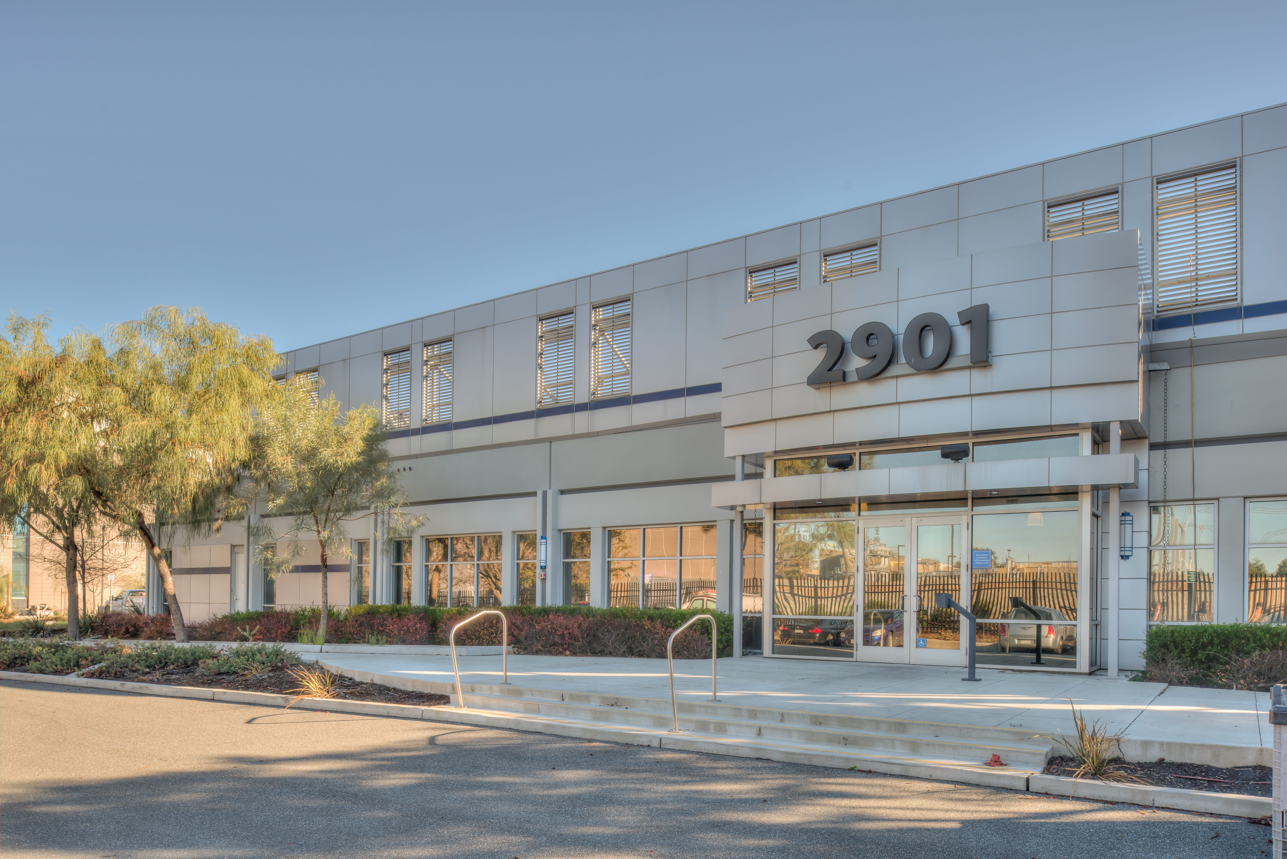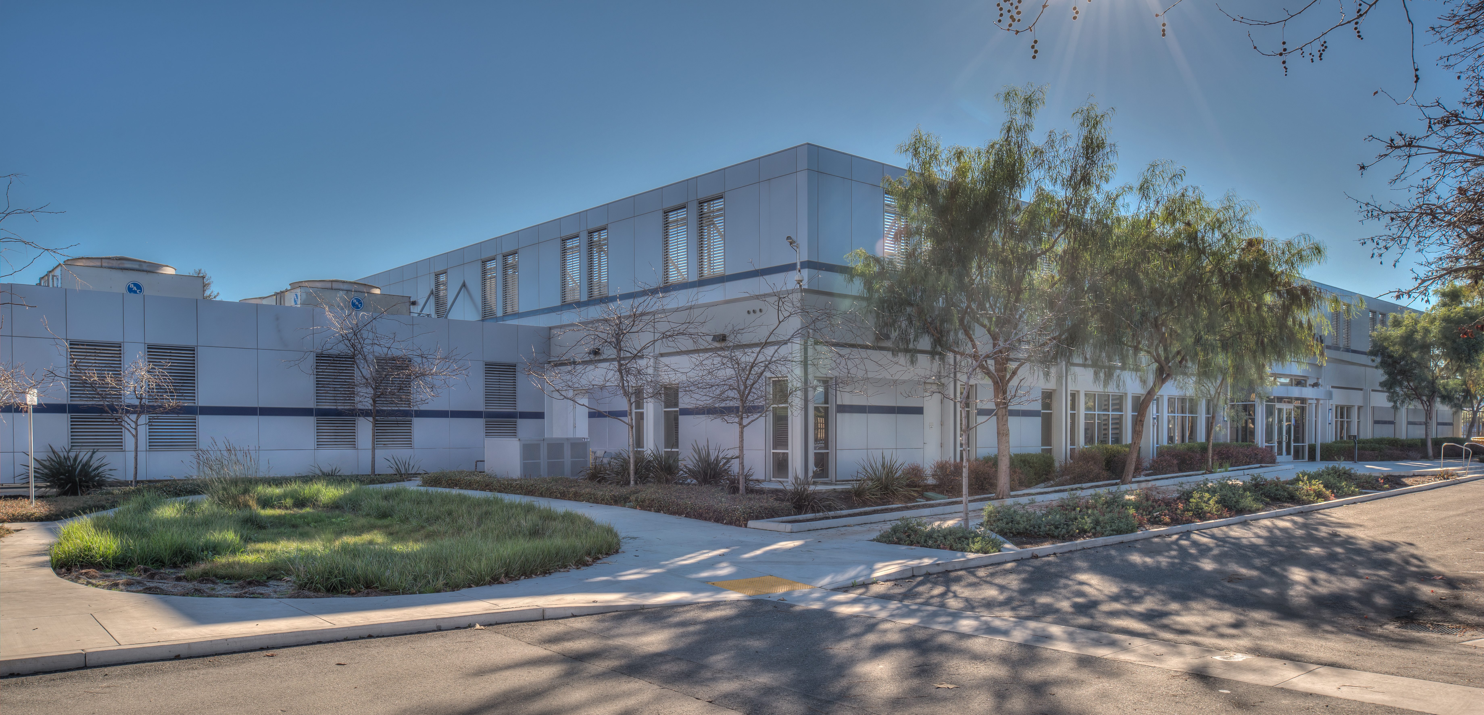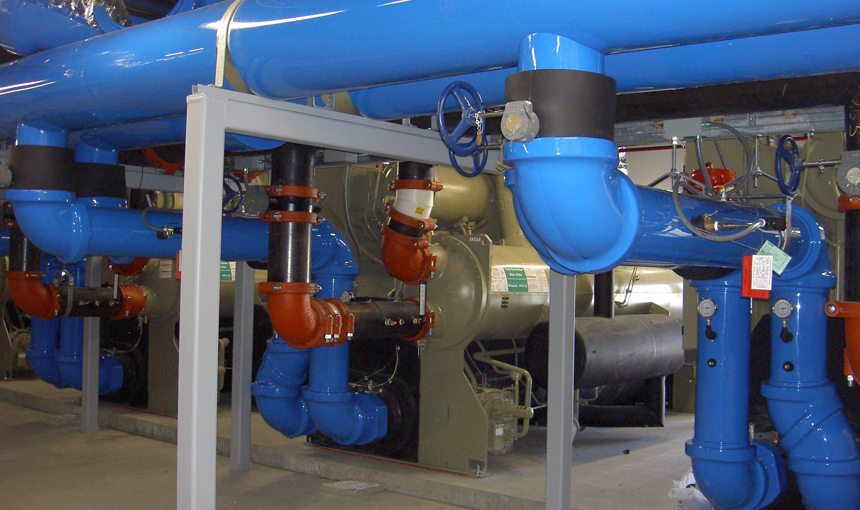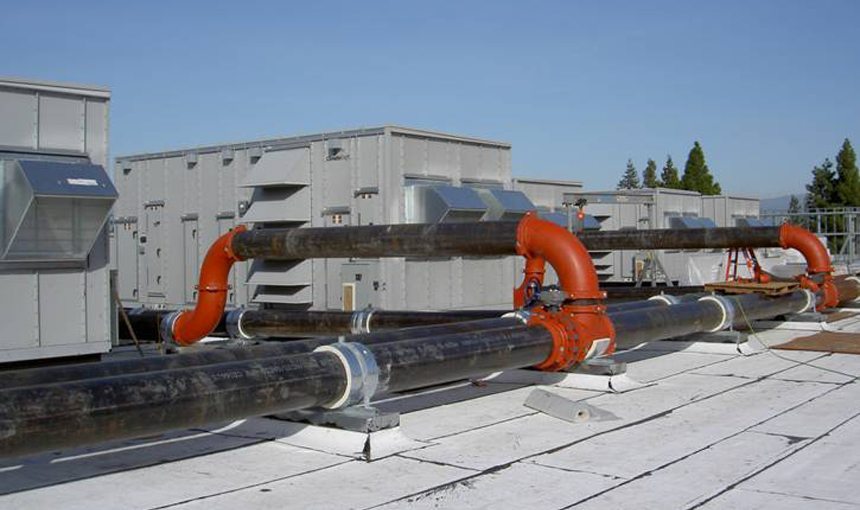Location
Santa Clara, CA
Owner
CoreSite
Architect
Teng & Associates
Project Size
48,000 SF
LEED Rating
Gold
The CoreSite SV3 Data Center project converted an existing one-story, Type III, concrete tilt-up office building into a data center. Following demolition of the existing roof structure, interior, and portions of the slab, MATT installed an innovative, insulated, lightweight concrete roof with mechanical screens, a new metal panel façade, and site paving and sidewalks. The completely new interior included specialized spaces for four new data centers with raised access flooring and infrastructure support systems. The new central plant comprises five 500kV generators, four cooling towers, four chillers and a 16-inch chilled water pipe loop feeding 26 roof-mounted air handling units. CoreSite was recognized by Silicon Valley Power as an “Environmental Innovator” for the building’s estimated six million kW-hour annual energy usage reduction, yielded via its energy-efficient air temperature design.
Photo Credit: Nathaniel Riley (1-3), John Edward Linden (4-5)

