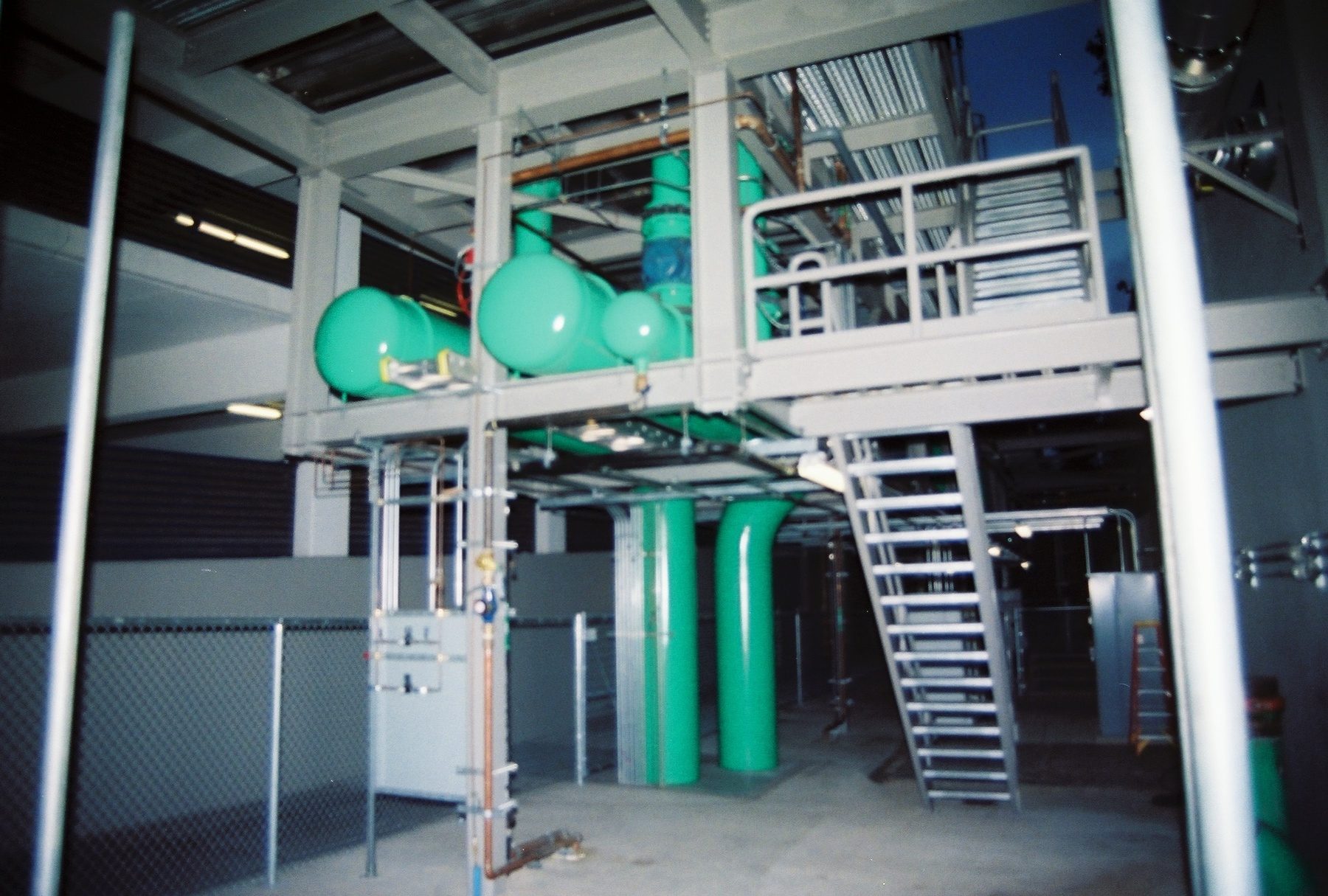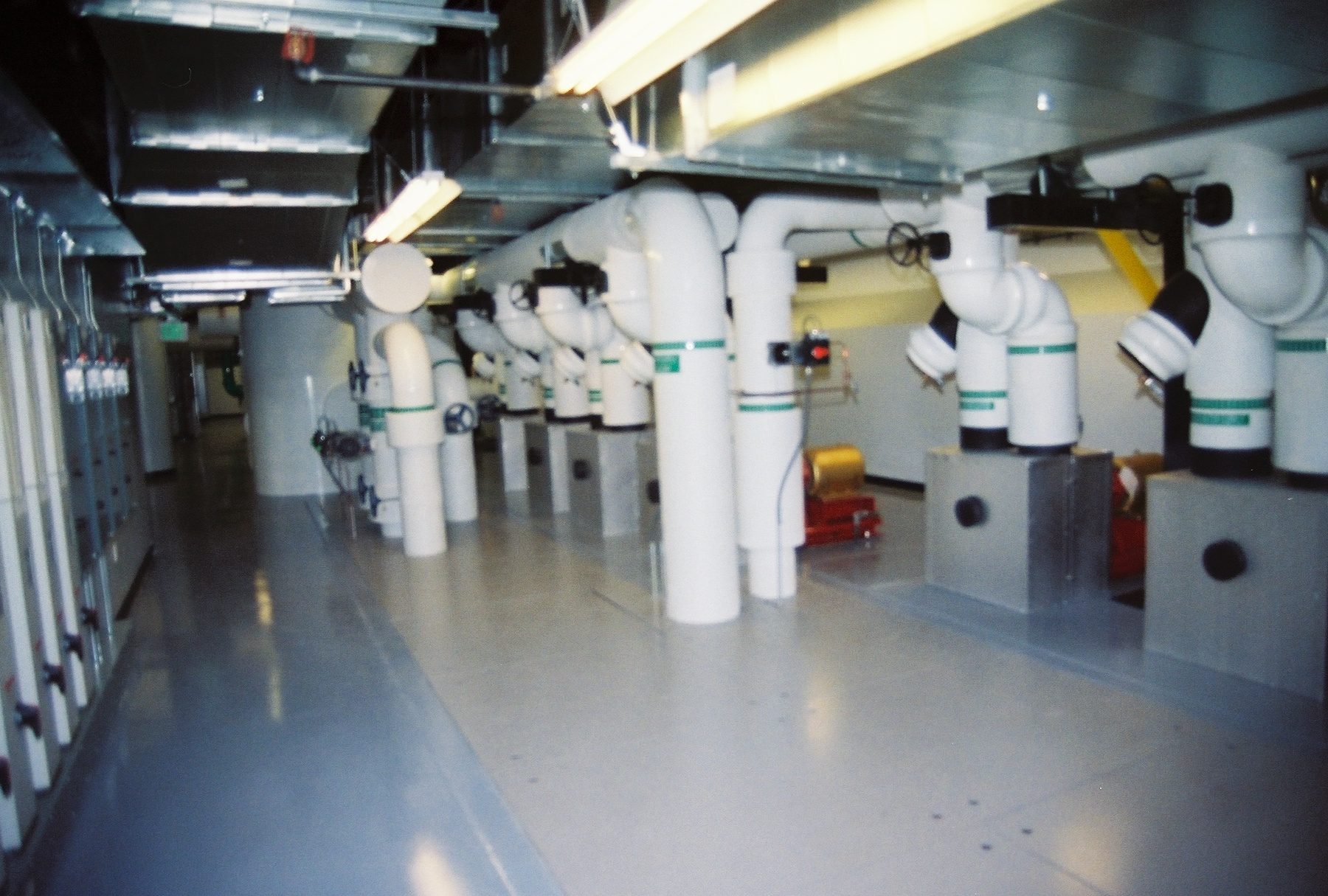Location
Los Angeles, California
Owner
Charter Holdings
Architect
EYP Mission Critical Facilities Inc.
Construction Manager / Owner's Rep
Morlin
Project Size
23,000 SF
An expansion of the existing Garland Central Plant data center accommodated additional power and cooling requirements for the building’s systems. Interior work included converting the mailroom into a chiller and generator room to serve the other chillers, generators and electrical equipment in an exposed ceiling environment. The team added more fan rooms to the existing parking structure and an exposed structural steel platform to the breezeway for the building’s new cooling tower. The updated power loads required an additional DWP yard. MATT worked around limited site access in a 24/7 operated facility, fast-tracking the schedule to meet the turnover date and the start of commissioning.



