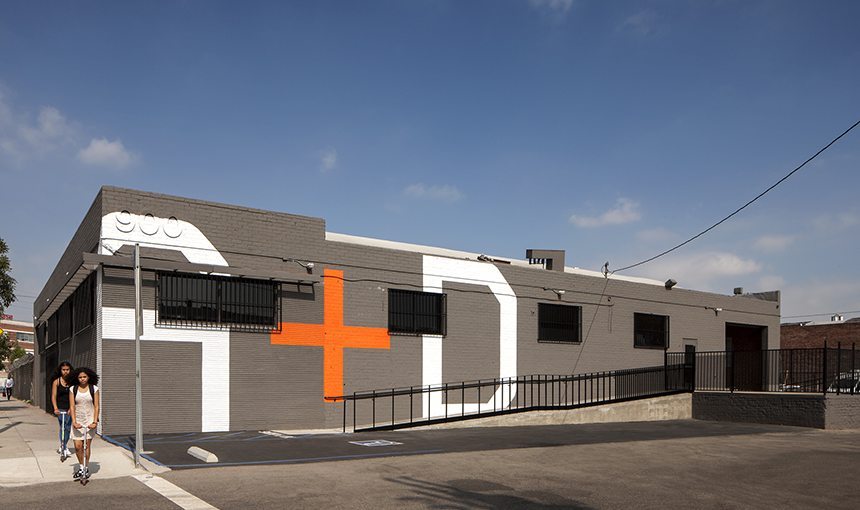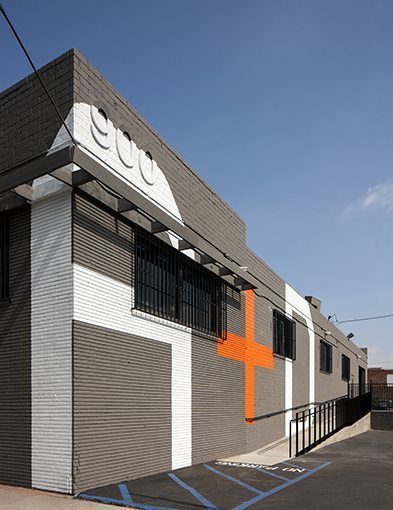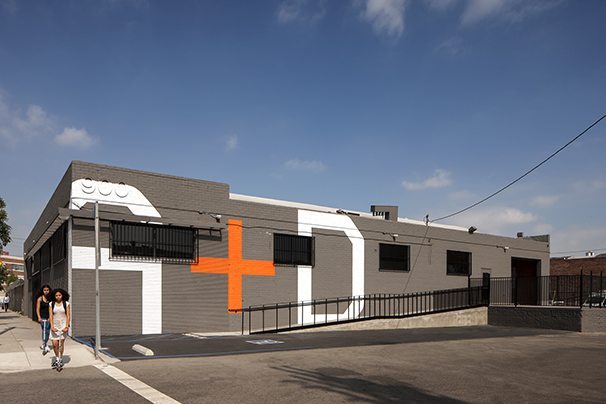Location
Los Angeles, CA
Owner
A+D Museum
Design Architect
Gensler
Construction Manager / Owner's Rep
Ryan Hollien, AIA
Project Size
8,000 SF
A high-speed, adaptive reuse project that moved the museum into a new, 8,000 sf space in the Los Angeles Arts District in just 6½ weeks (and only 3 weeks after the permit was secured). Following the possession of the museum’s former site along the city’s proposed subway line, the A+D Museum secured a lease in an old bow truss warehouse building. Adaptive reuse of the brick warehouse included construction of administrative offices, restrooms, a conference room, 5,500 sf of gallery space and storage for the museum. MATT installed all new plumbing, HVAC and electrical lighting systems (using fixtures from the museum’s prior location) and also prepared 1,400 sf of the space for a retail subtenant. With only a few months to design, permit, fund and build out the space, the team assembled quickly to plan and execute in time for A+D’s annual fundraising gala, CELEBRATE. Construction concluded without significant overtime, achieving substantial savings for the museum.t.
Photo Credit: Tom Bonner




