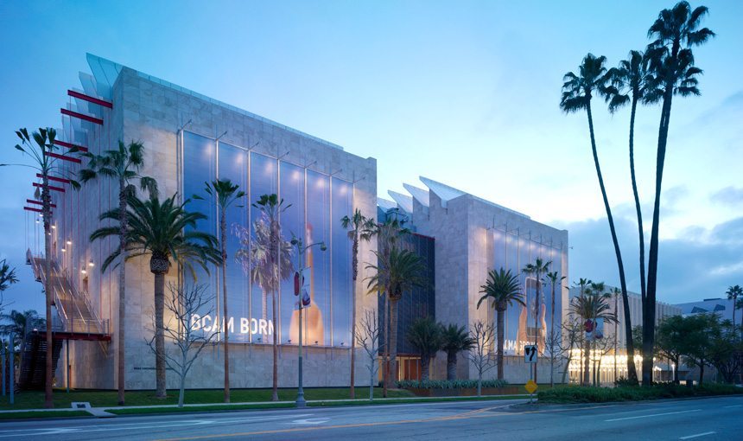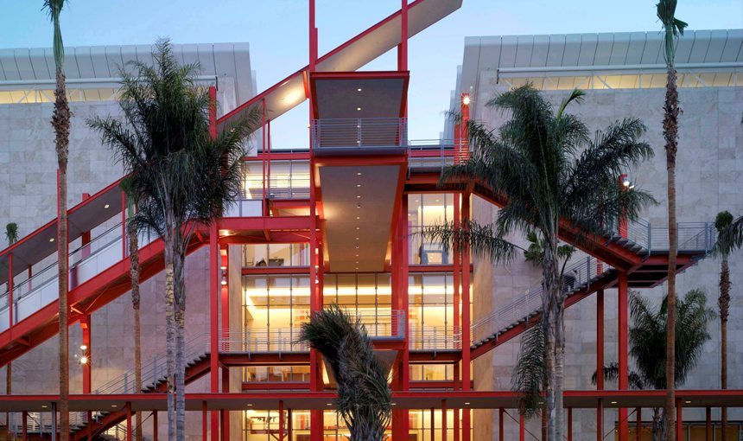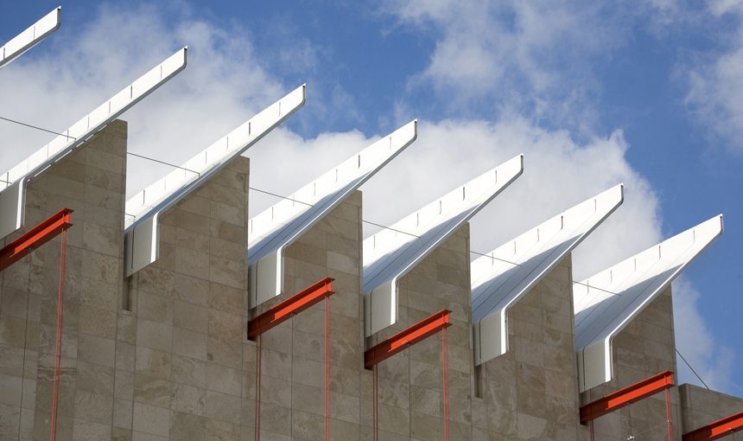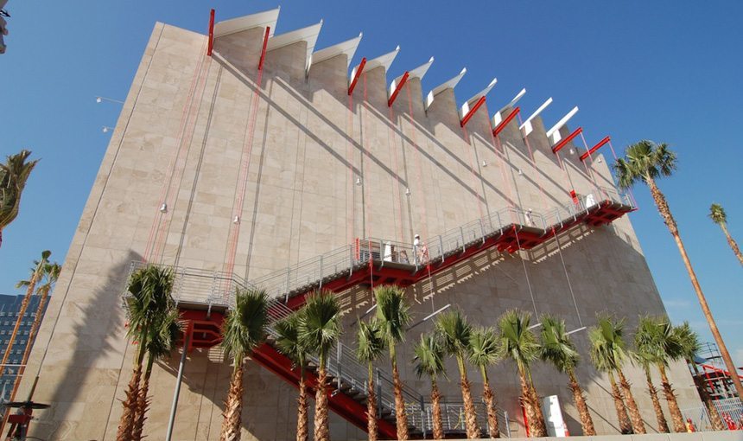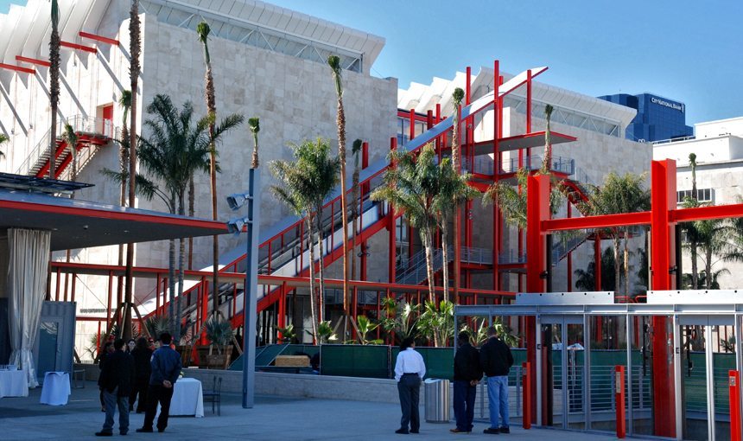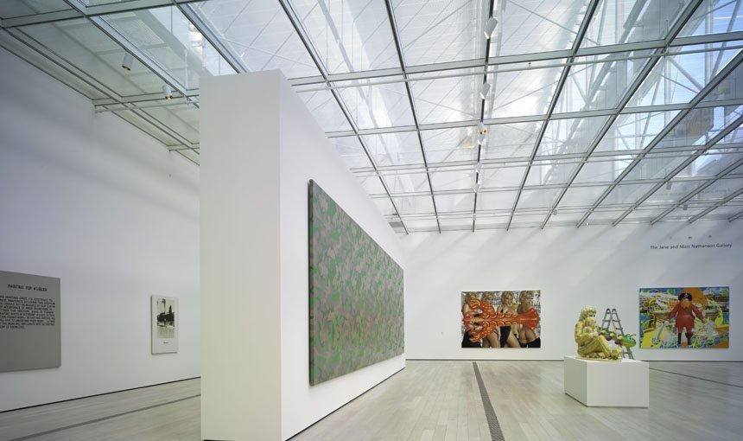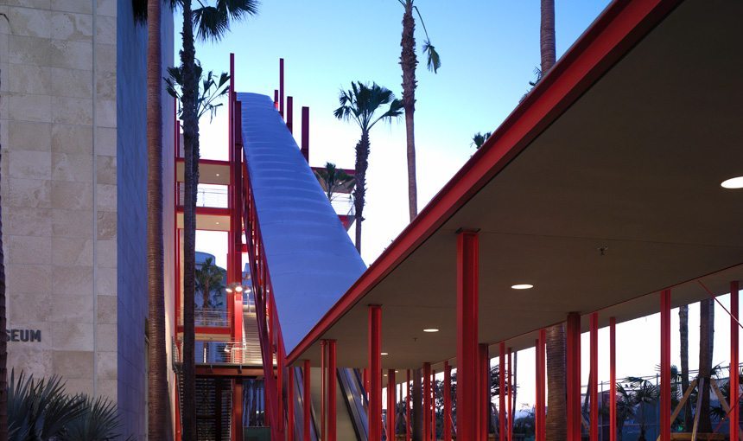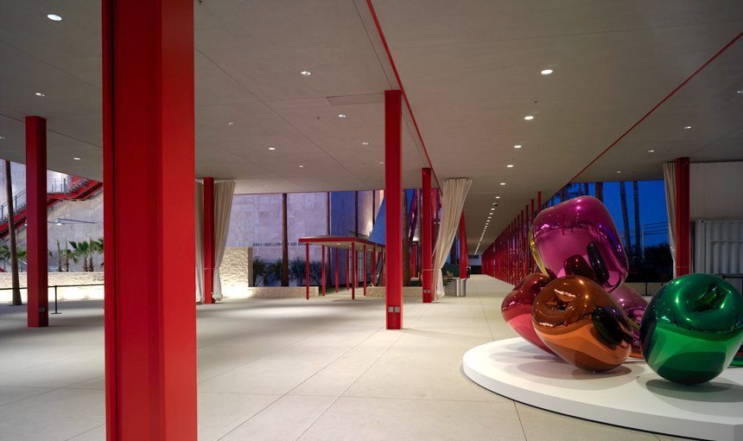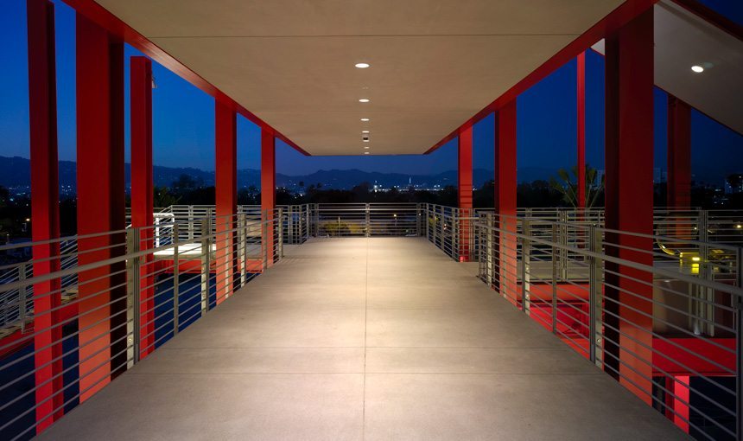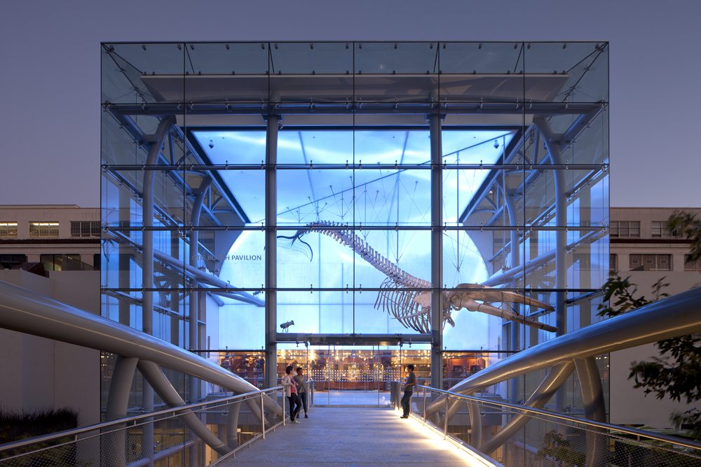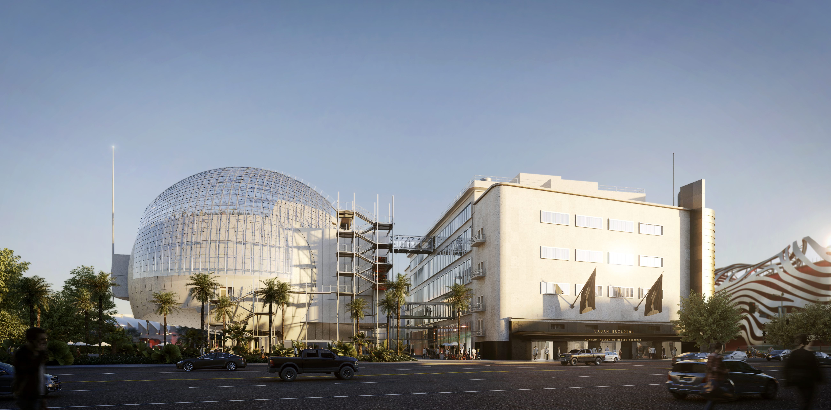Location
Los Angeles, CA
Owner
Los Angeles County Museum of Art
Design Architect
Renzo Piano Building Workshop
Architect
Gensler
Project Size
72,000 SF
Awards
2011 | LABC Architectural Awards Grand Prize
2008 | SEAOC, Award of Merit
2008 | LABC Green Building AEG Civic Award
2008 | LA Architectural Awards Grand Prize
2008 | LABC Architectural Award, Civic
Designed by Renzo Piano, this 350,000 sf project features a 3-level Italian Travertine stone building with a grand entrance pavilion, central concourse, exposed roof trusses, skylight roof systems, a 100-foot long escalator and exterior sunshades, 700-car underground parking structure and site work. Sustainable features incorporated into the project include photovoltaic panels, recycled construction waste, skylights, and diffused daylighting. The work was accomplished in an unusually sensitive site distinguished by methane gas, hydrogen sulfide gas, ground water, tar deposits, and fossil deposits, within a neighborhood mixing urban and residential elements. For this project and other components of the LACMA Phase I transformation, MATT received the AIA 2008 Building Team of the Year award.

