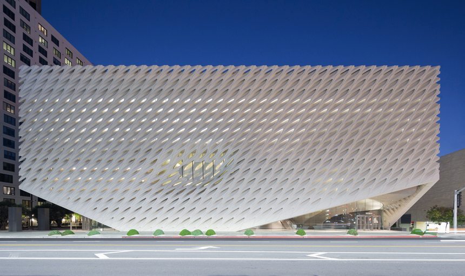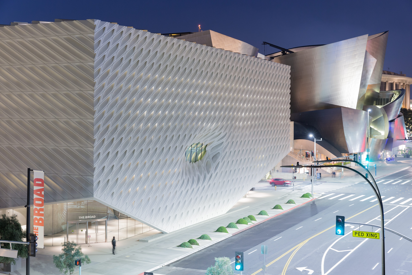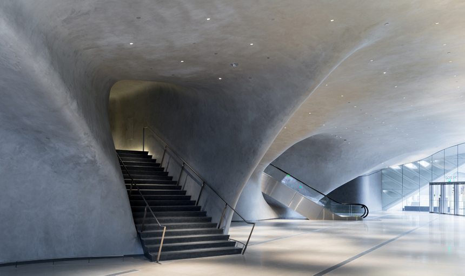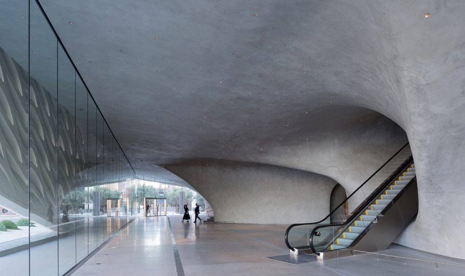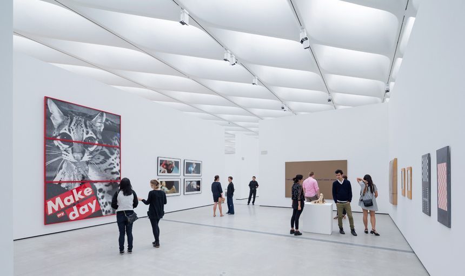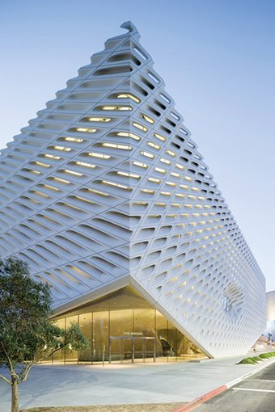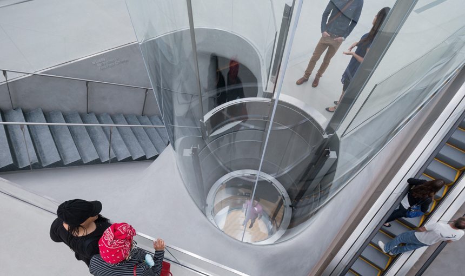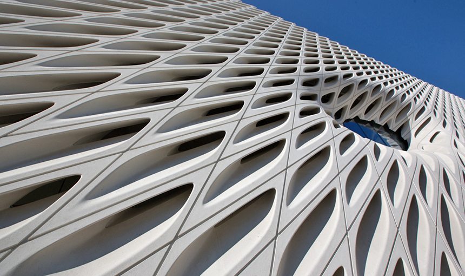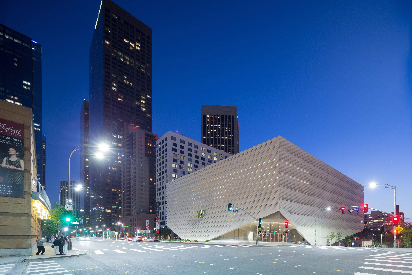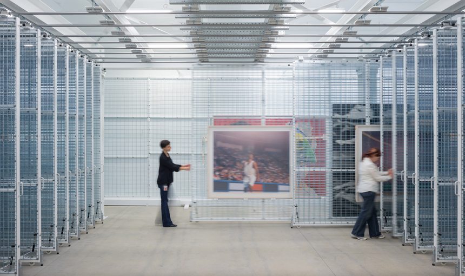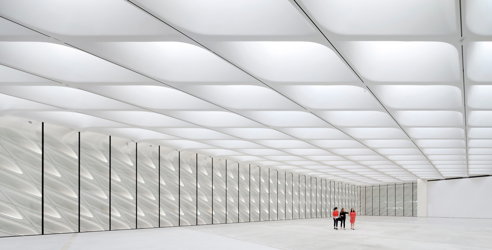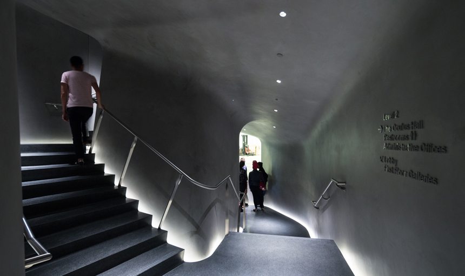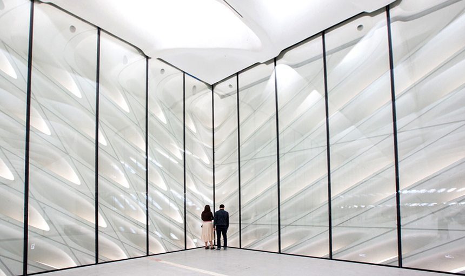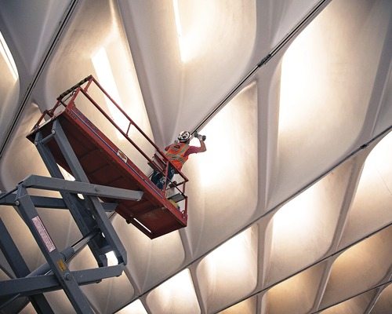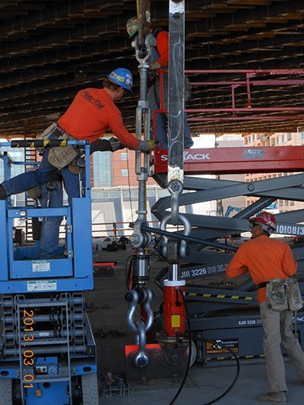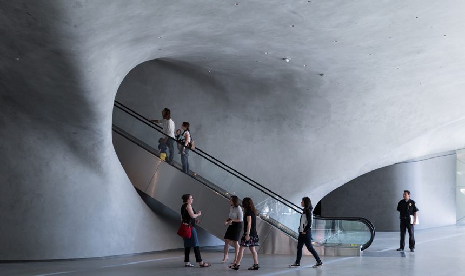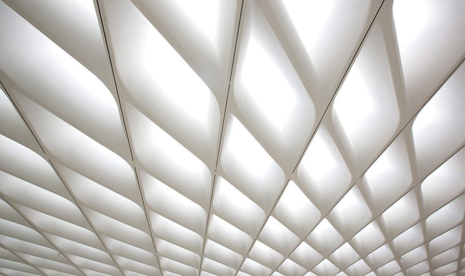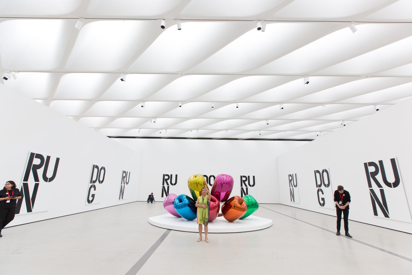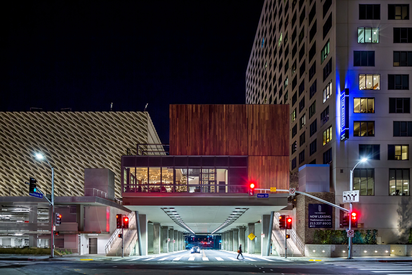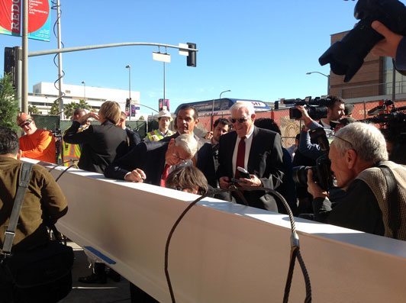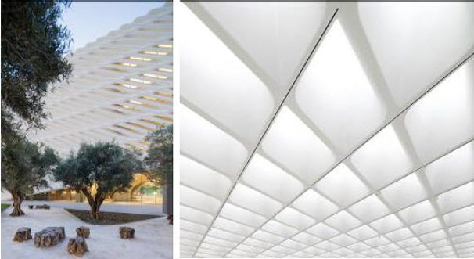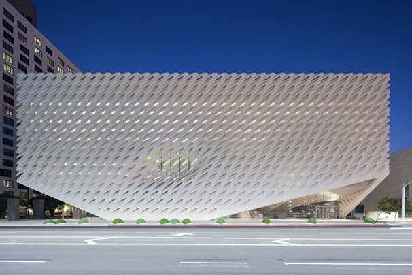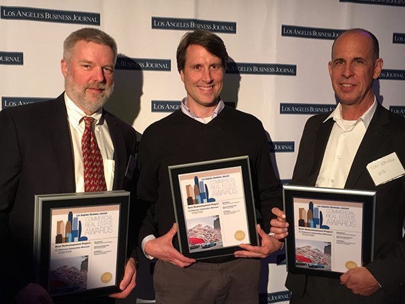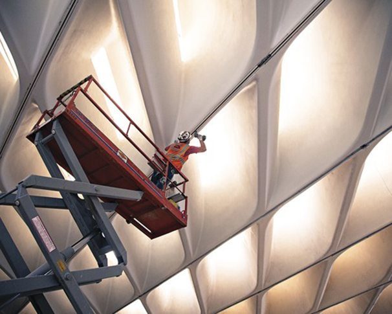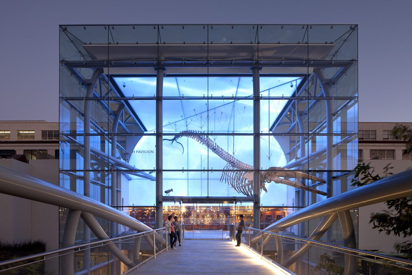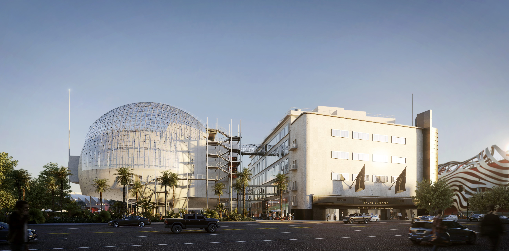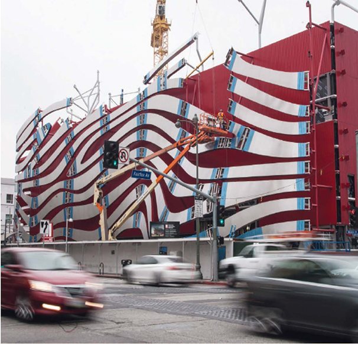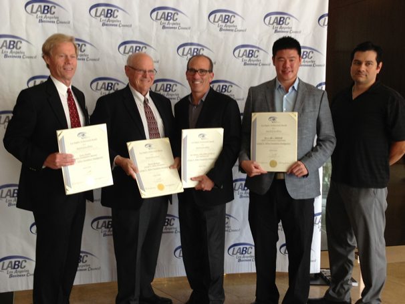Location
Los Angeles, CA
Owner
The Broad Art Foundation
Design Architect
Diller Scofidio + Renfro
Architect
Gensler
Construction Manager / Owner's Rep
Robert P. Goodwin Consulting, Inc.
Project Size
114,000 SF
LEED Rating
Gold
Awards
2018 | AIA Honor Award
2017 | NCSEA Excellence in Structural Engineering
2016 | ADI Los Angeles and Mexico City Sustainable Real Estate Award
2016 | American Alliance of Museums Bronze MUSE Award, Public Outreach
2016 | American Alliance of Museums Gold MUSE Award, Audio Tours & Podcasts
2016 | ENR Regional Project of the Year
2016 | LABJ Commercial Real Estate Award, Best Public Project
2015 | ACI Pankow Award, Innovative Uses of Concrete
2015 | Precast/Prestressed Concrete Institute, Public Buildings
2013 | Cal/OSHA SHARP Award
2013 | PV Jobs Honorable Mention
2013 | LABC Architectural Award, Under Construction
2012 | Cal/OSHA Golden Gate Award
2012 | SCDF Design Award
Constructed atop a partly subterranean parking structure, the three-story, 112,800 sf museum provides approximately 50,000 sf of gallery space on two floors, sufficient to exhibit approximately 300 of The Broad’s 2,000-work collection at any one time. The galleries provide column-free space, and a third-floor gallery that takes full advantage of the natural light entering via a grid of north-facing sculptured skylights. Other public spaces include a lecture hall, a lobby with display space and a museum shop. The remainder of the museum is devoted to offices, climate-controlled art storage, and research and study facilities, including a state-of-the-art archive.
Visitors enter the broad museum at ground level, take a naturally lit escalator to the top-floor galleries, and return via a staircase that provides views into the storage facilities on the first and second floor. The museum’s archival function and its distinctive design, a complex covering of interconnecting concrete trapezoids, have given rise to the nickname the veil and the vault. According to lead architect Elizabeth Diller, it is a because it enables the museum to relate to its surroundings by providing slots through which visitors can look out on Grand Avenue, and passersby outside the museum can get glimpses of what’s inside.
Challenges the team overcame included identifying trade partners capable of performing the high-level style of work required by the façade, working through attachment and waterproofing details and identifying the best value for the scope.
Hufton & Crow, Iwan Baan and Elizabeth Daniels.
Renderings courtesy of The Broad and Diller Scofidio + Renfro

