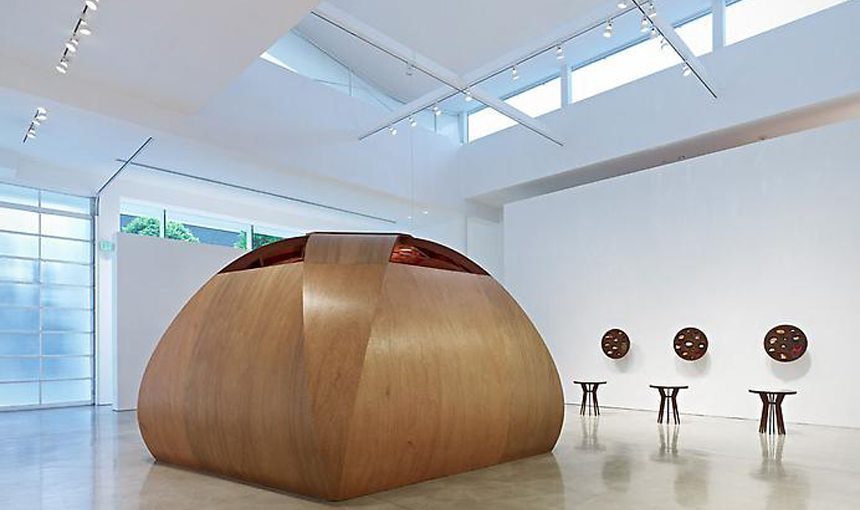Location
Beverly Hills, CA
Owner
Gagosian Gallery
Architect
Richard Meier & Partners
Project Size
1,800 SF
MATT added 1,800 sf to an existing two-story Beverly Hills art gallery. The Gagosian Gallery building is masonry and structural steel with smooth-troweled plaster façades and a high sloped zinc skylight. The site extension includes two new galleries on the second floor and additional storage space on the first floor. Tight conditions adjacent to operating facilities on three sides presented a challenge. To avoid disrupting daily business activities, MATT brought in a drilling rig during off-hours to drill three 30-ft-deep caissons against the adjacent building & basement.


