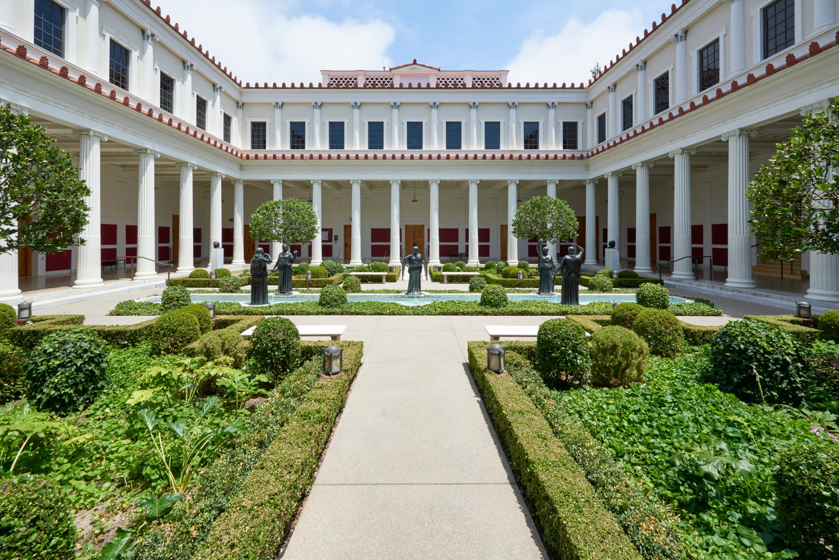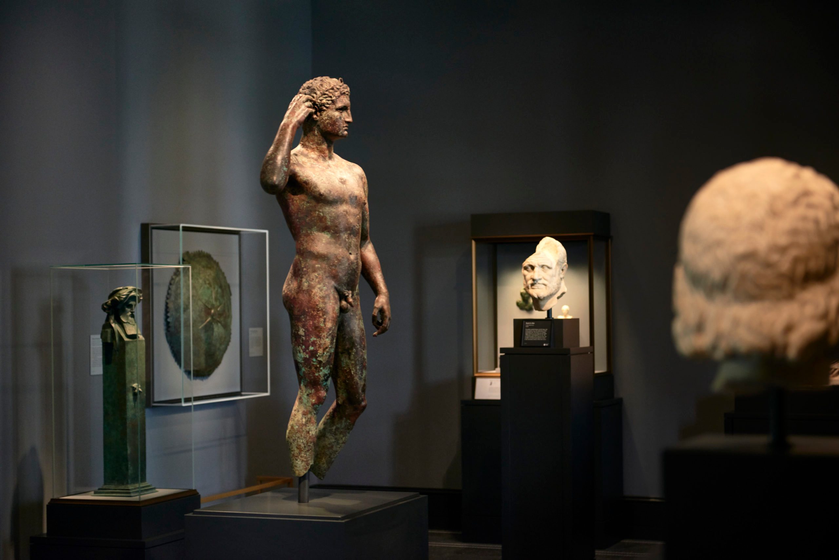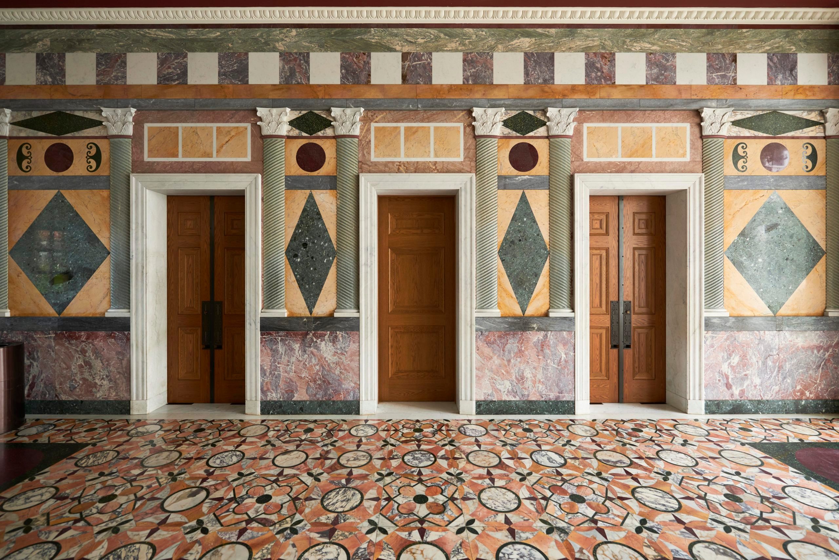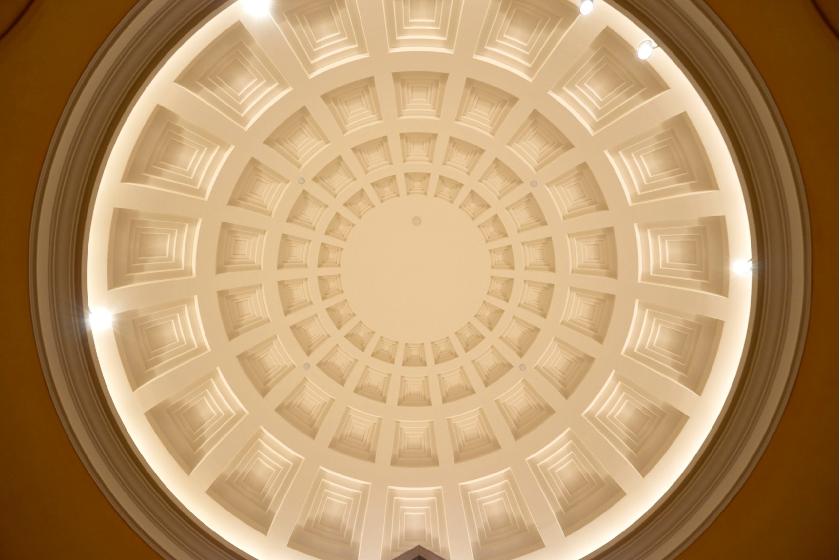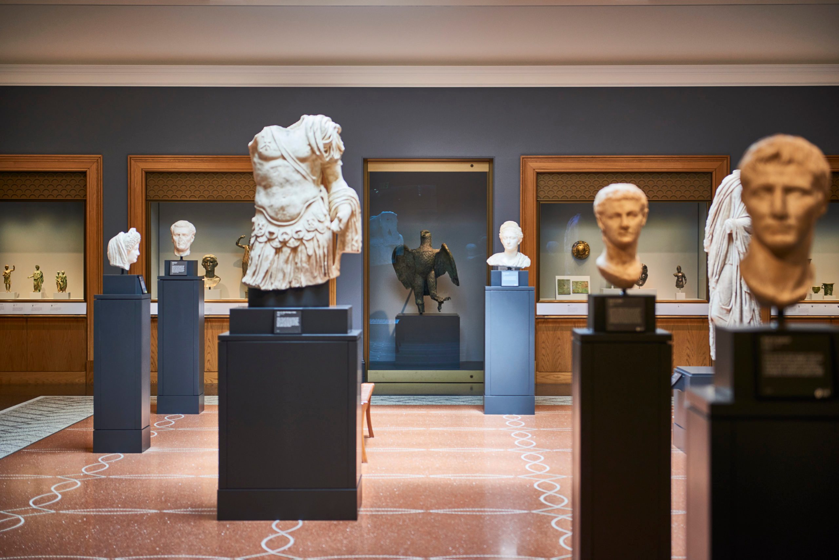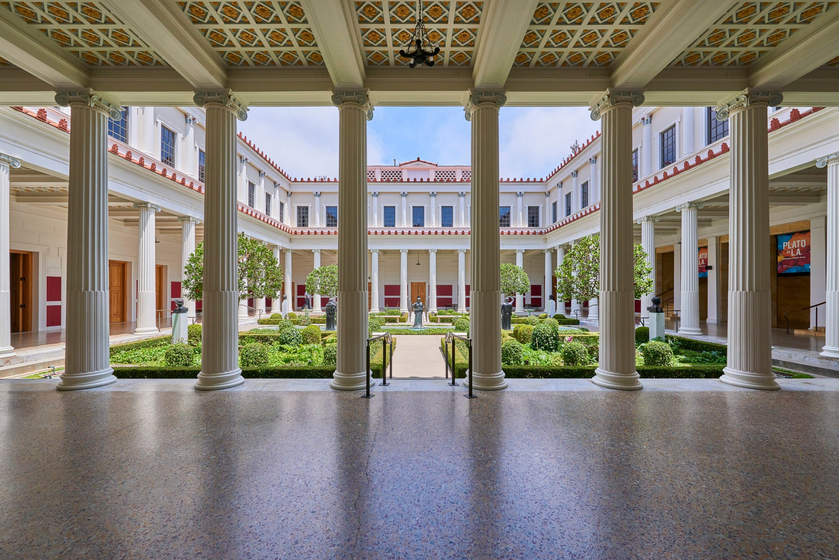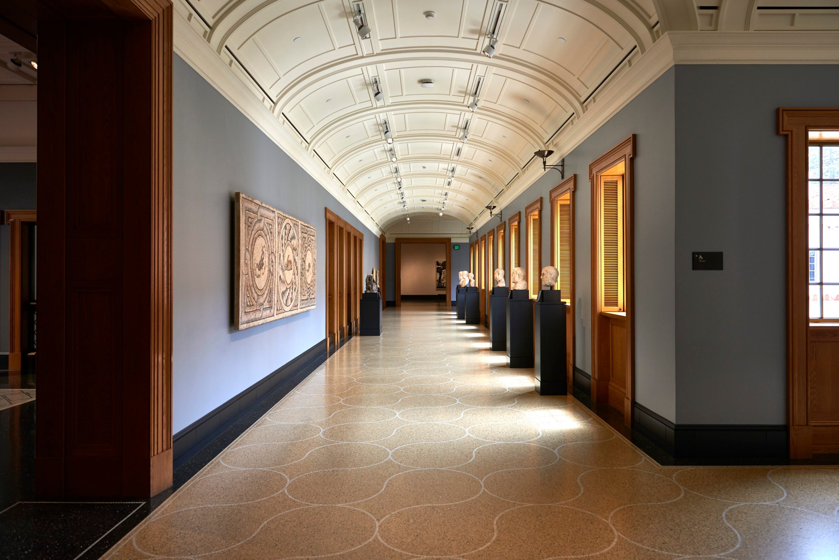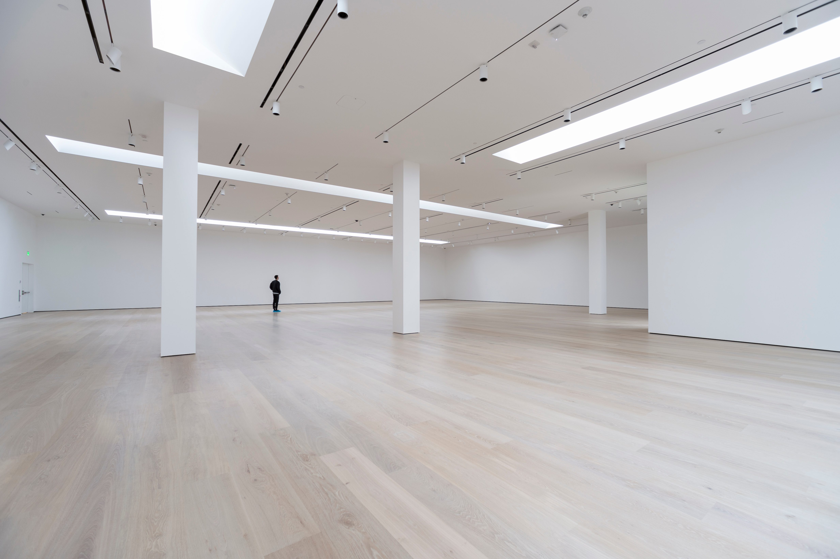Location
Malibu, CA
Owner
J. Paul Getty Museum
Architect
Frederick Fisher
Project Size
30,000 SF
Modeled after the Villa dei Papiri, a Roman country house built in Herculaneum, Italy, the Getty Villa gives a taste of life in the first century A.D. The goal of the museum’s antiquities collection is to give “intimate and insightful experience with the ancient world.”
With the new presentation, curators reorganized the exhibits to take a narrative approach to their program. Most galleries received a track system and new lighting fixtures with directional heads will allow for higher programming flexibility. The project expanded overall gallery space, added a new family forum and reconfigured the guest entrance.
A new HVAC system was installed in part to better preserve a showcase bronze. MATT coordinated with the Getty to monitor the existing HVAC. This allowed the art to stay in the Villa during construction.
MATT Construction performed many complex maneuvers within the existing two-story building as they progressed from gallery to gallery, turning over completed spaces to the Getty and beginning construction on the next, while keeping the museum open over eight phases of construction.

