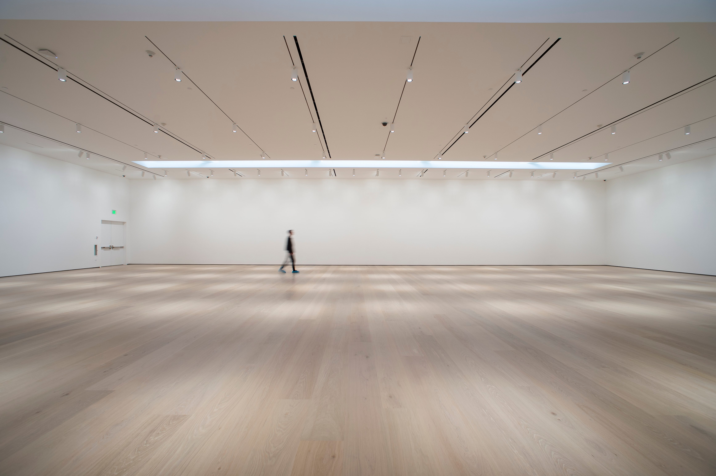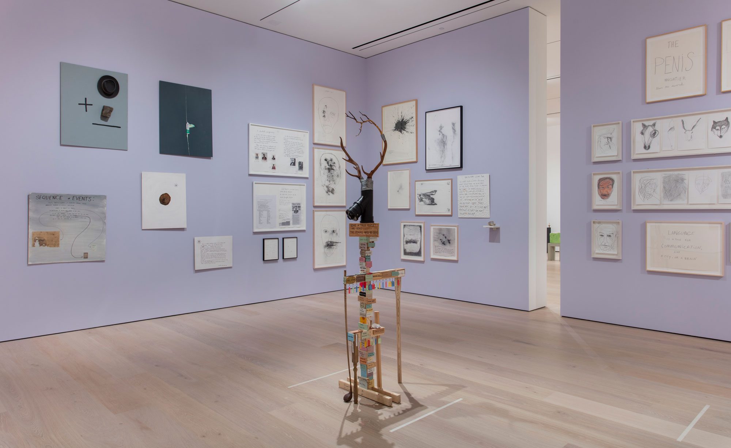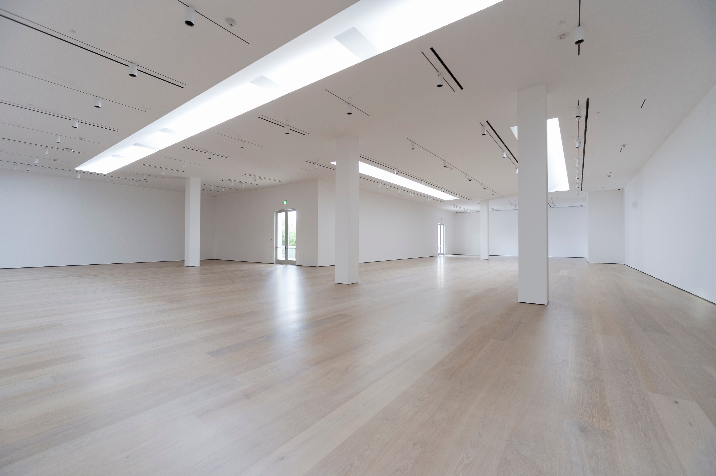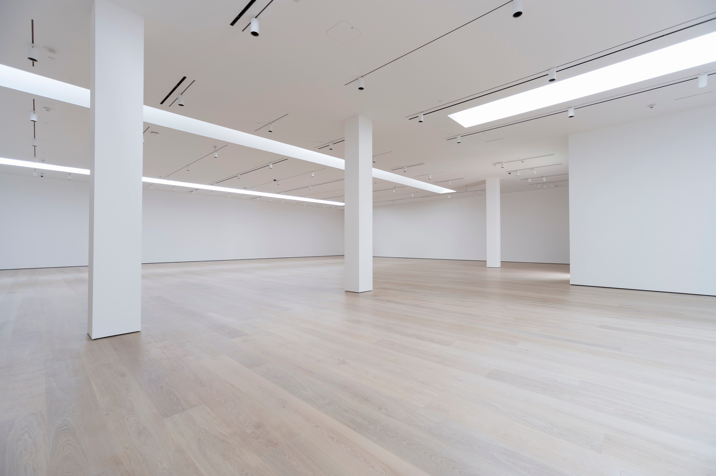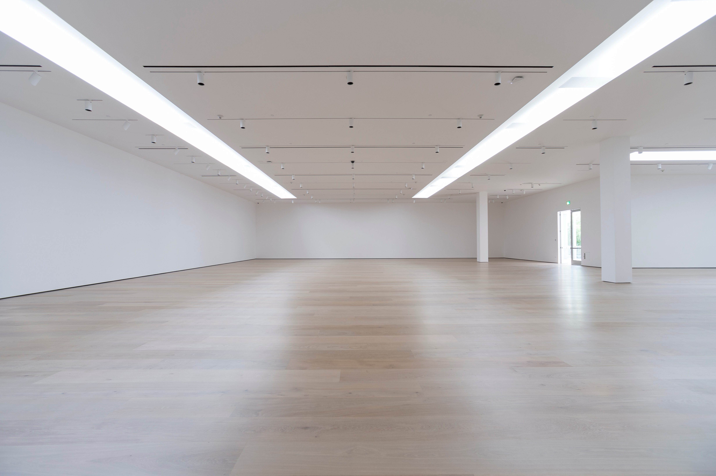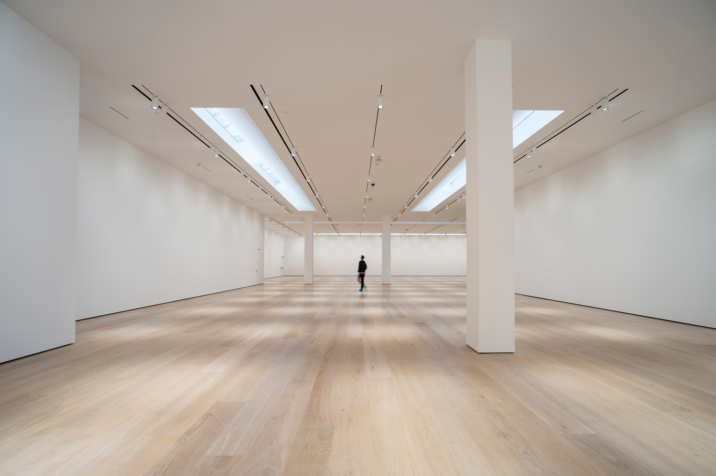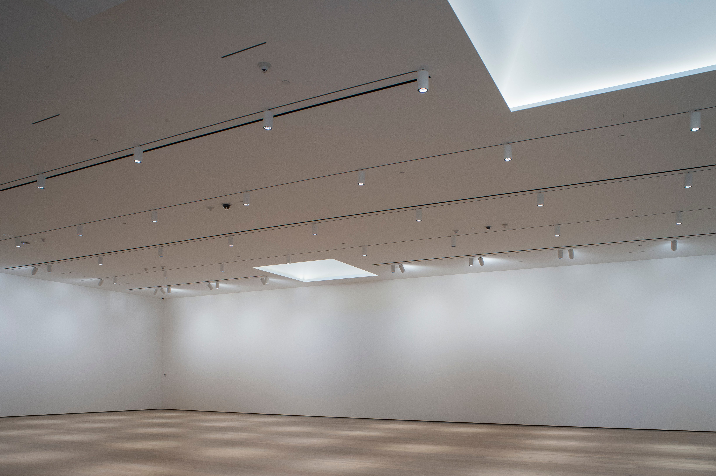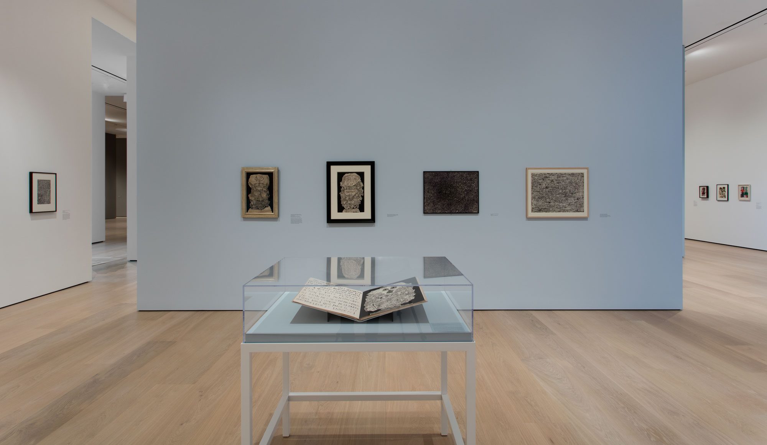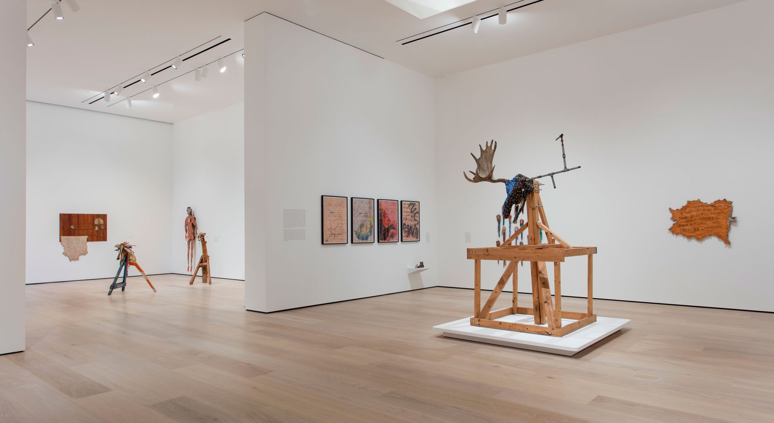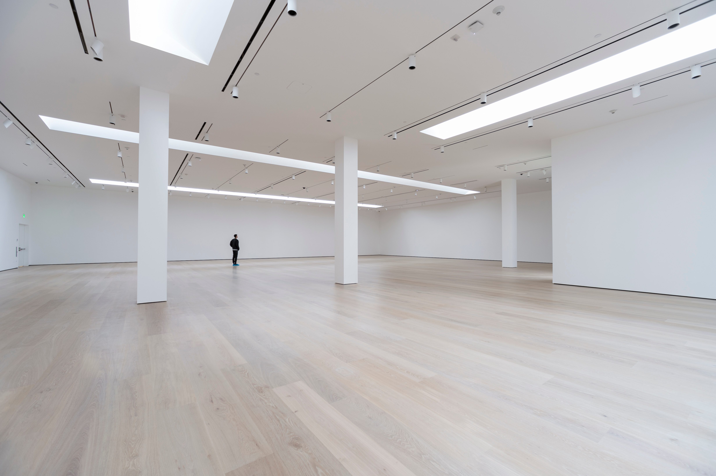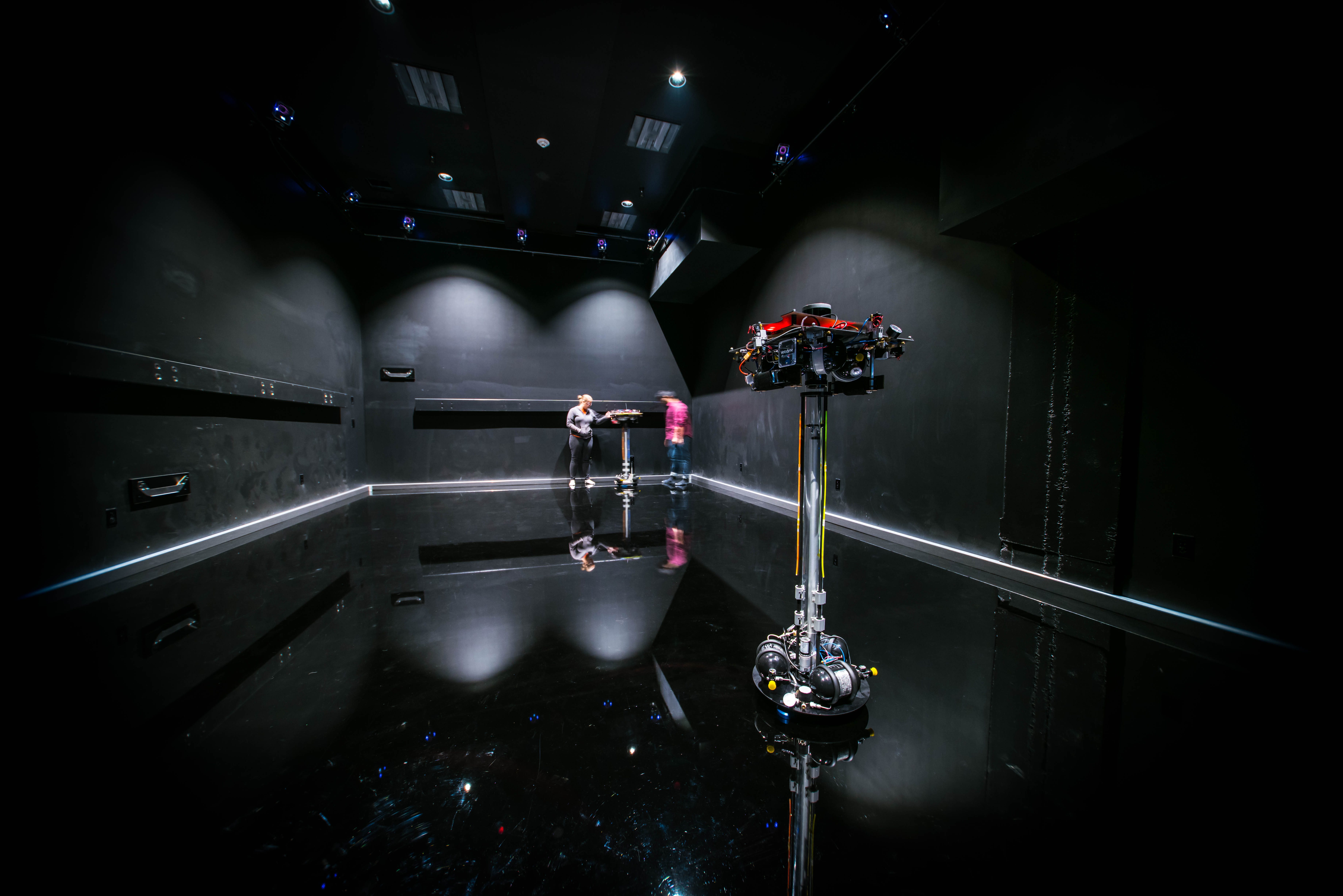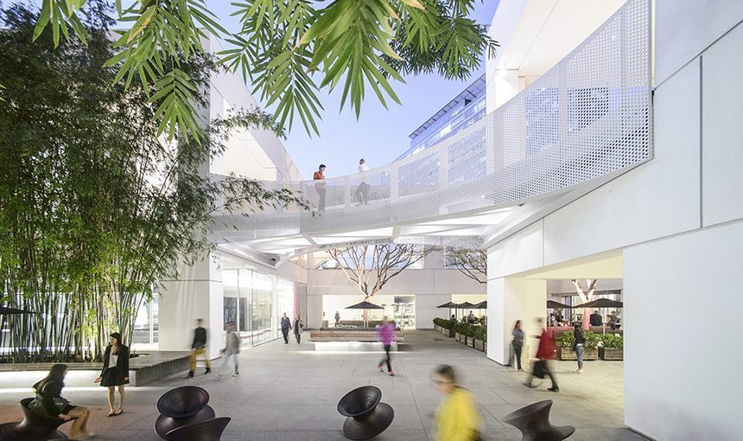Location
Los Angeles
Owner
Armand Hammer Museum of Art & Cultural Center
Architect
Michael Maltzan Architecture, Inc.
Project Size
16,700 SF
The first phase of the Hammer Museum’s newly announced master plan involved a full renovation of the museum’s gallery level. The project entailed gutting and rebuilding three large galleries on the upper level of the museum and was performed without interrupting ongoing museum programming.
The work involved large open gallery floorplans, new higher ceilings with LED track lighting and skylights and wide plank oak flooring from Denmark with a white oil finish. The flooring was a particular feat, requiring the team to work alongside Danish craftspeople and adapt to their installation techniques. This is the largest installation of 11 Dinesen oak floors in California.
Challenges on the Hammer Museum Galleries renovation involved the tight four-month schedule between art shows, a hard stop deadline for completion, night shift work and restricted access to project spaces. Additionally, the team carefully maintained the security, fire alarm, fire sprinklers, HVAC and dehumidification systems during construction, as the systems served art storage areas adjacent to the work zones. The project was completed on-schedule.
Gallery Photo Credit: Michael Maltzan Architecture, Inc.
Exhibit Images Courtesy of the Hammer Museum

