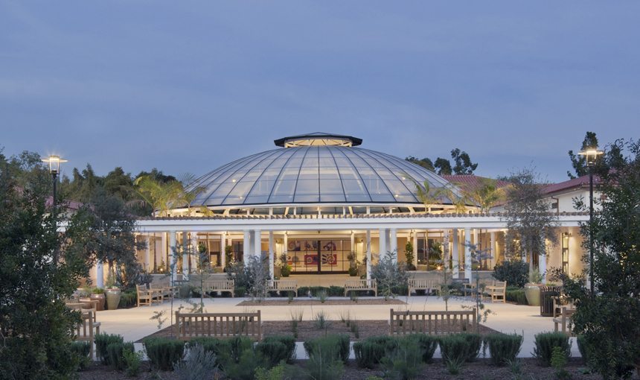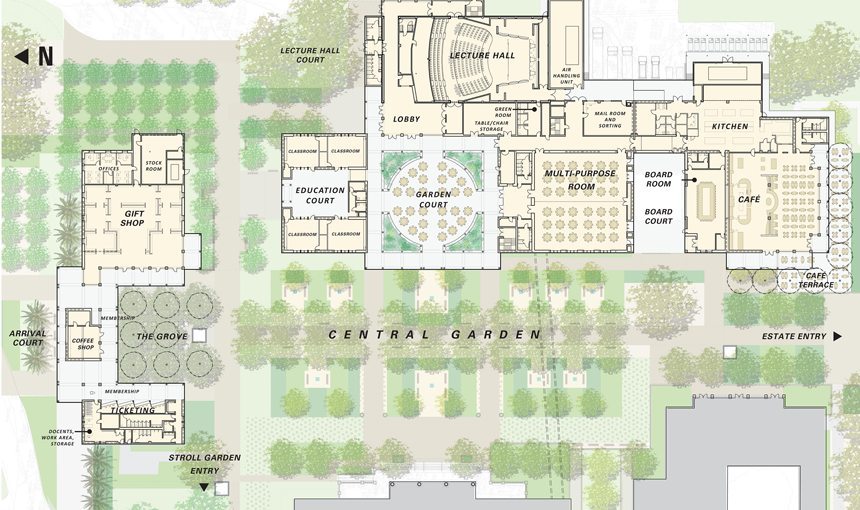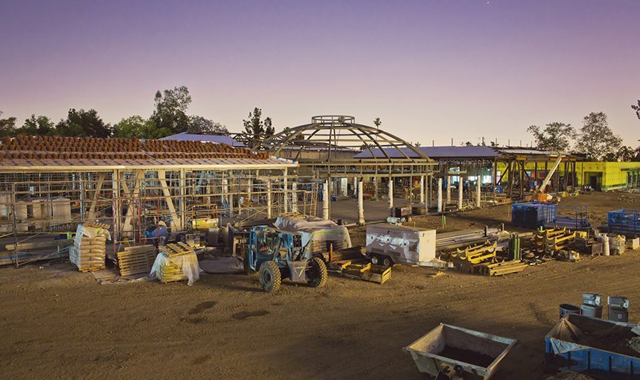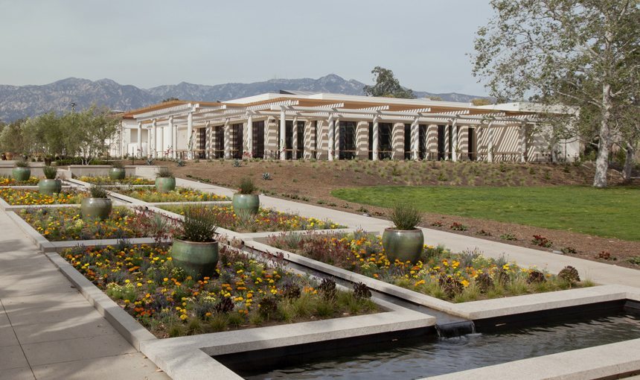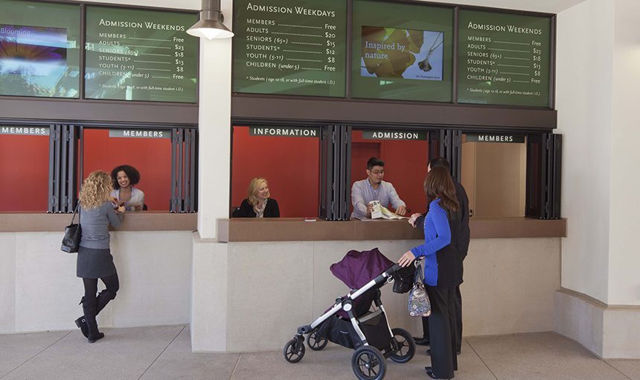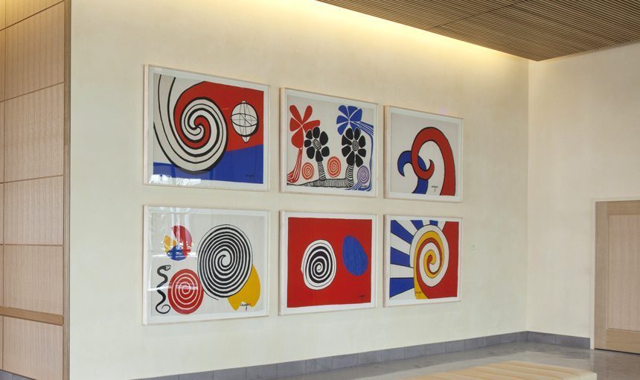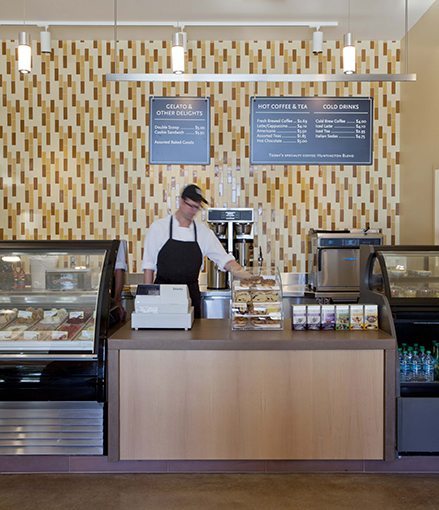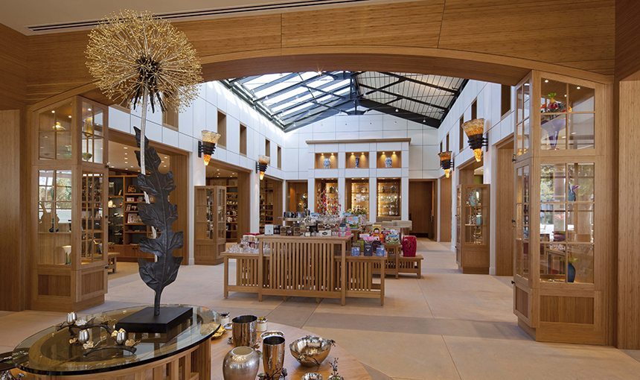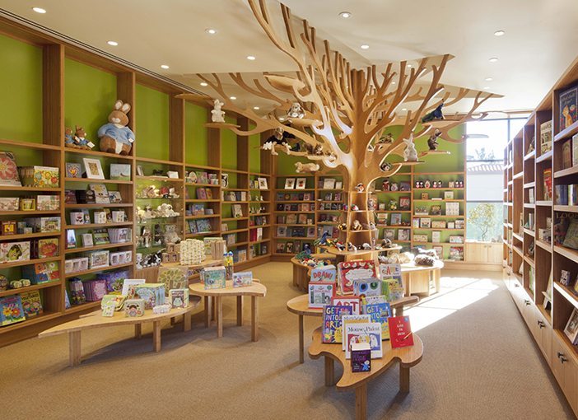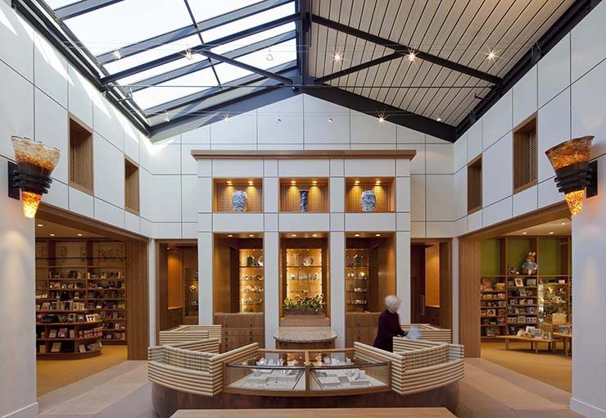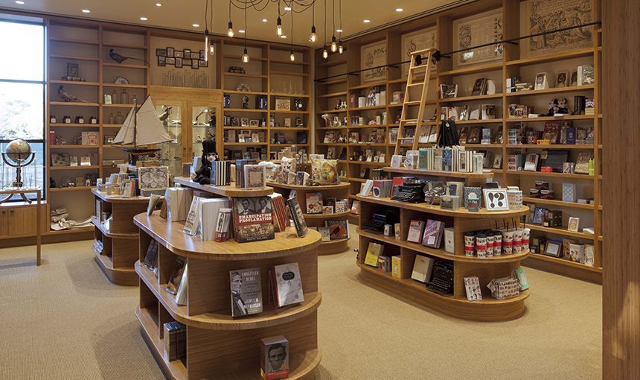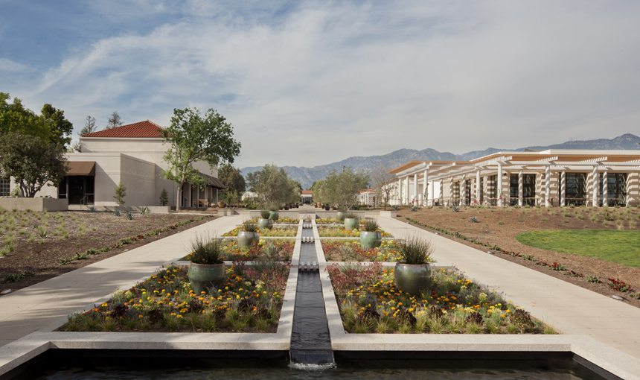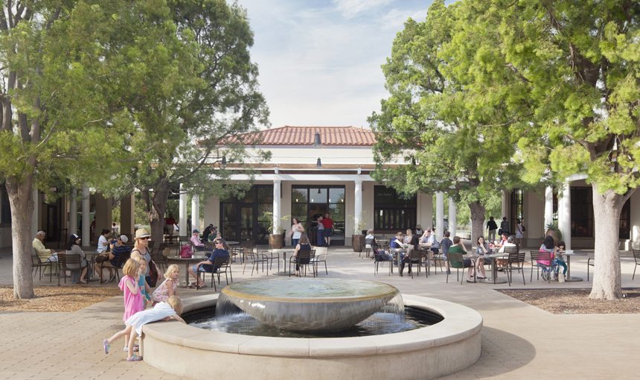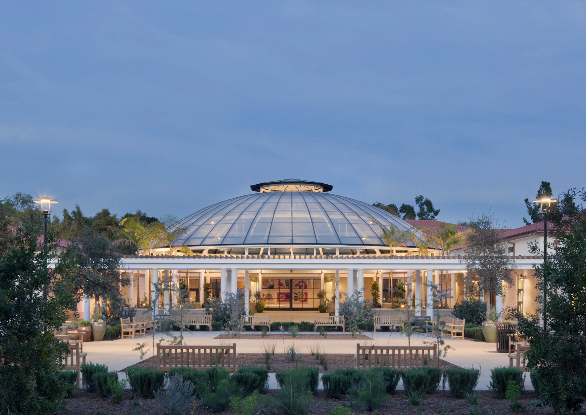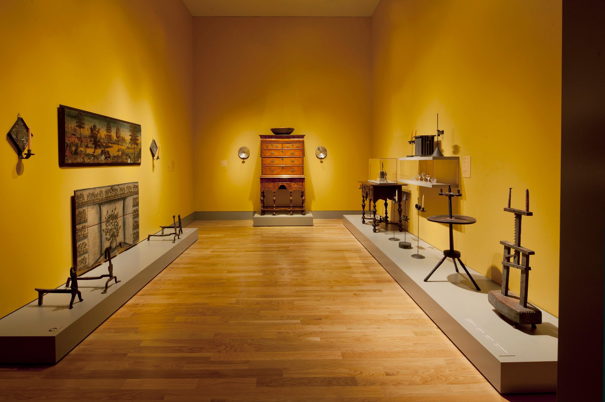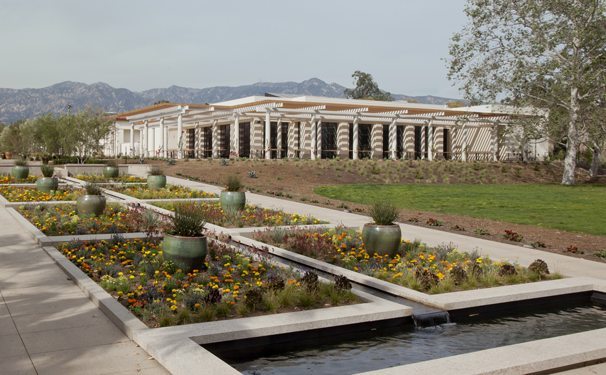Location
San Marino, CA
Owner
The Huntington Library, Art Collection, and Botanical Gardens
Architect
Architectural Resources Group
Landscape Architect
The Office of Cheryl Barton
Project Size
95,761 SF
The Huntington’s new Education and Visitor Center includes 19 acres of new gardens and about 60,000 sf of educational facilities and visitor amenities. The facility provides improved amenities for the more than 550,000 visitors who come to The Huntington each year.
The new Education and Visitor Center includes a 374-seat lecture hall, four classrooms, meeting rooms, an expanded café and a gift shop. The project also includes the addition of more than 40,000 sf of underground storage space for The Huntington’s growing collections of rare historical research and other materials. The Center replaced the existing, 9,000 sf entrance area and extends northward into space opposite the Munger Research Center.
The new buildings were designed to be compatible with the formality, scale and materials of the original 20th-century Beaux-Arts architecture on the property. The buildings incorporate stucco, red clay tile roofs, bronze detailing, loggias and trellises. Integrating the structures completely with the surrounding landscape provided opportunities for incorporating natural light and views both from the inside and outside and access from all interior spaces into adjoining exterior areas. The center’s gardens play a crucial role in the project and reflect the local Mediterranean climate as well as the elegant agricultural history of the 207-acre estate.
Tim Street Porter, Daniel Samson (Construction photo)

