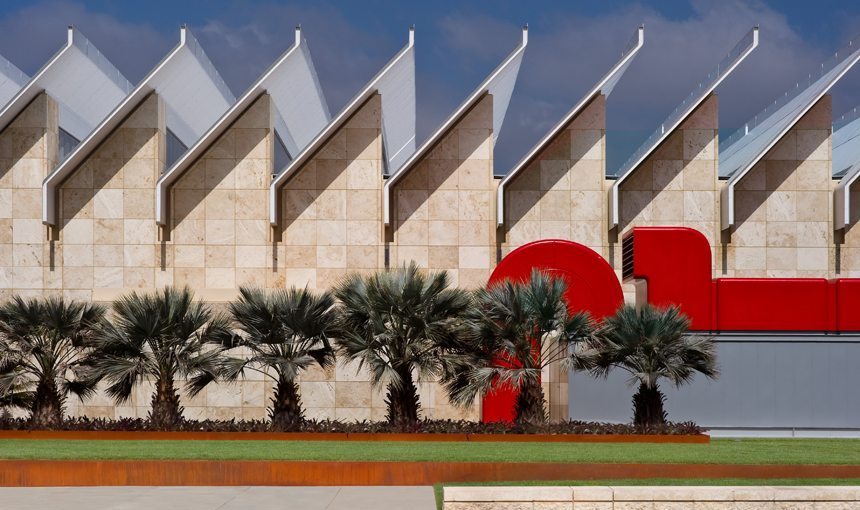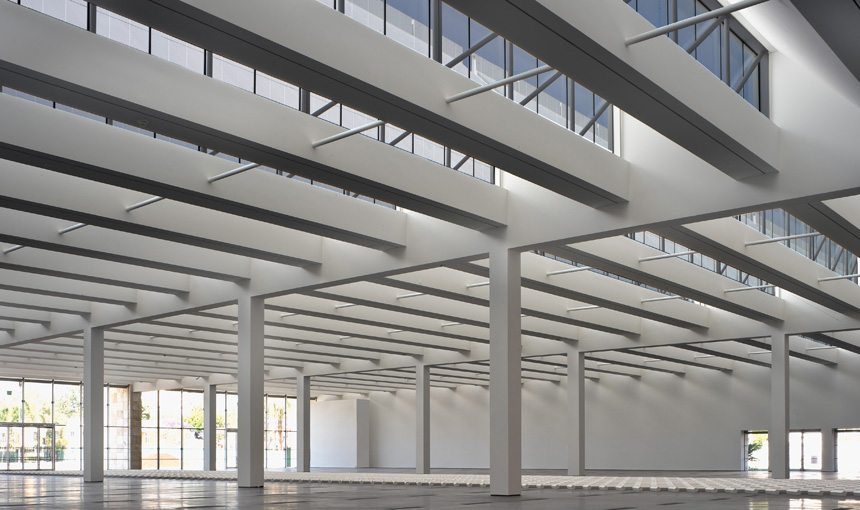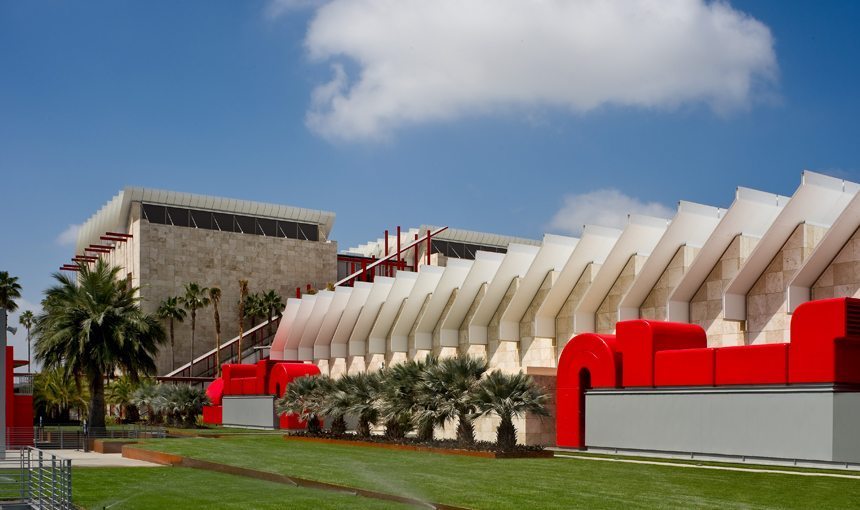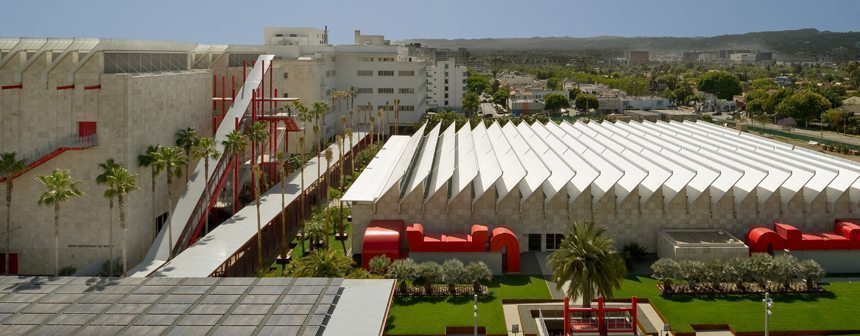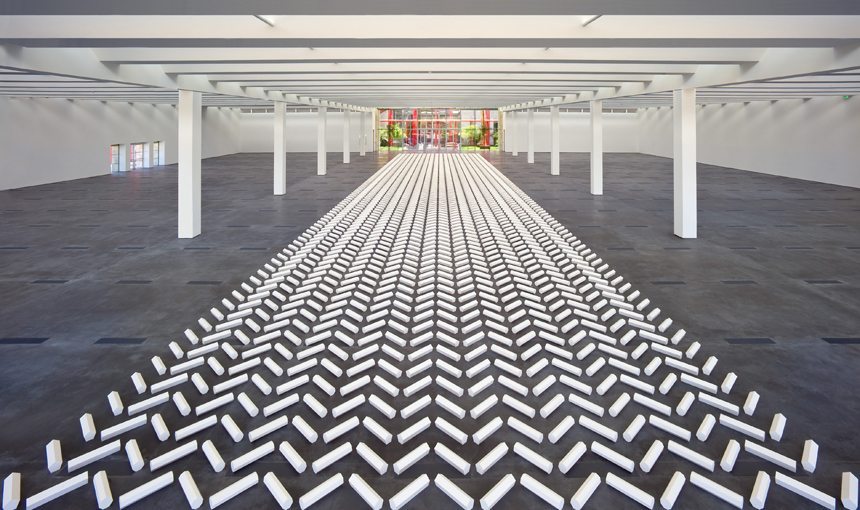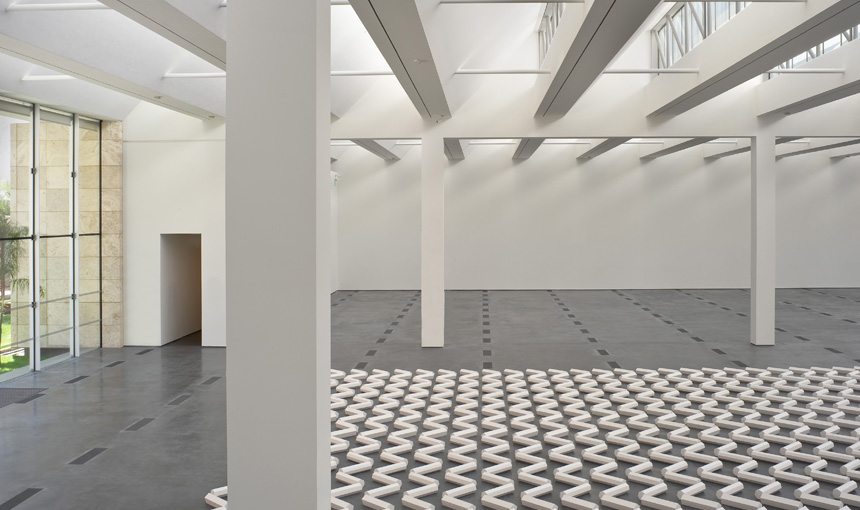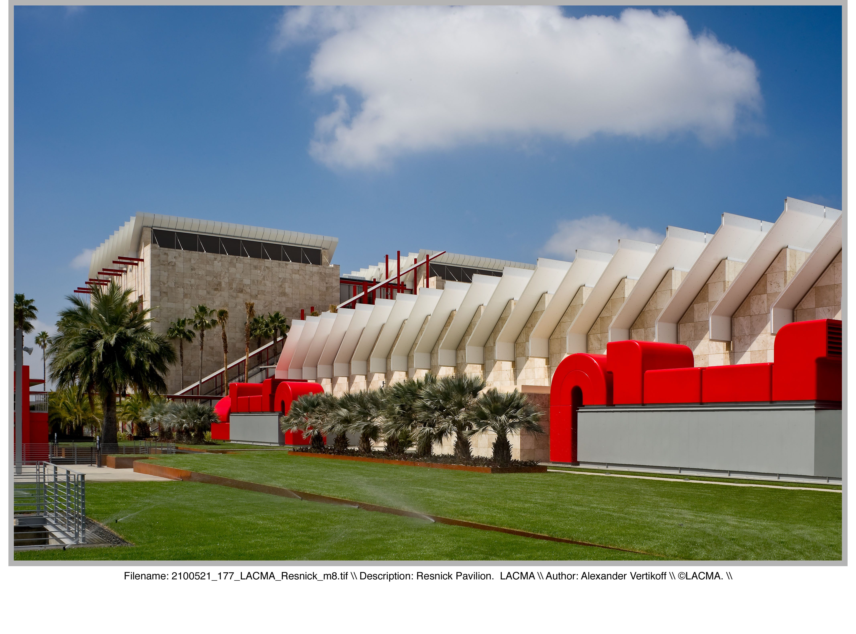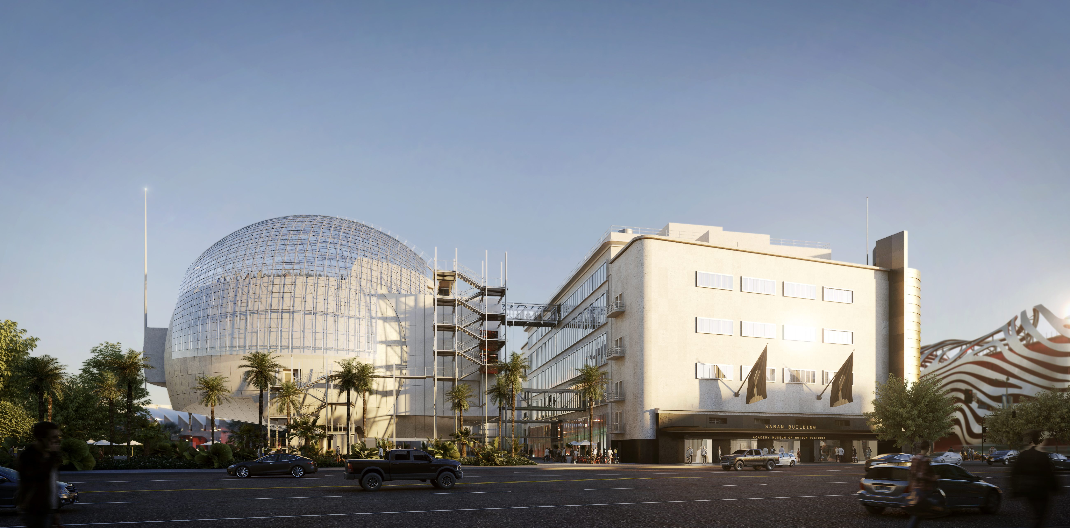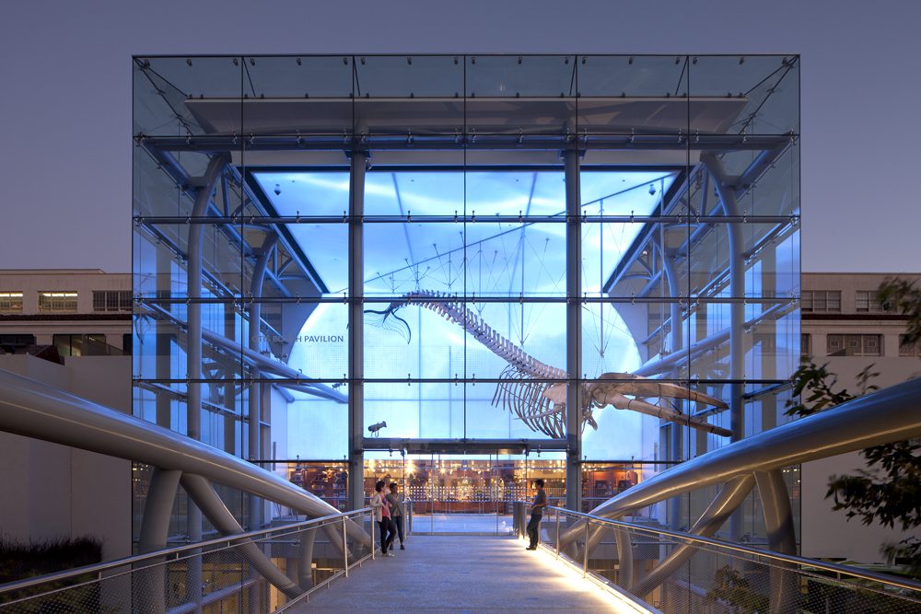Location
Los Angeles, CA
Owner
Los Angeles County Museum of Art
Design Architect
Renzo Piano Building Workshop
Architect
Gensler
Construction Manager / Owner's Rep
Aurora Development
Project Size
66,000 SF
Awards
2012 | LABJ Commercial Real Estate Award
2012 | LABC Award of Excellence
2012 | ENR Regional Best Project of the Year, Cultural/Worship
2012 | Chicago Athenaeum Museum of Architecture and Design, American Architecture Award
2012 | ENR California Best Project of the Year, Cultural
2012 | LABJ Commercial Real Estate Award, Best Public Project
2012 | WUF Design Merit Award
2012 | LABC Architectural Award, Best New Building, Cultural
2012 | LABC Architectural Awards Grand Prize
As part of LACMA Transformation Phase II, MATT built a new single-story special exhibitions structure, the Resnick Pavilion, on top of the existing Phase I parking garage. The team expanded the central plant to serve the new pavilion, adding new equipment, connections and related structural improvements. Installing the equipment on the building’s exterior conserved valuable exhibition space inside. The project added a new art loading dock and staging facility to the Pavilion from the existing LACMA West Driveway.
Architect Renzo Piano sidestepped the problem of preserving the spectacular views of his neighboring creation, the three-story BCAM (Broad Contemporary Art Museum, constructed during Phase I), by creating a cavernous one-story structure which, without intervening floors, is flooded with natural light through glass-clad walls. Set alongside the new central plaza and trimmed with the LACMA Transformation’s now familiar motif of “Renzo Red” and travertine, the pavilion dramatically unifies the core of the museum’s 20-acre campus.
Photo credit: Alexander Vertikoff

