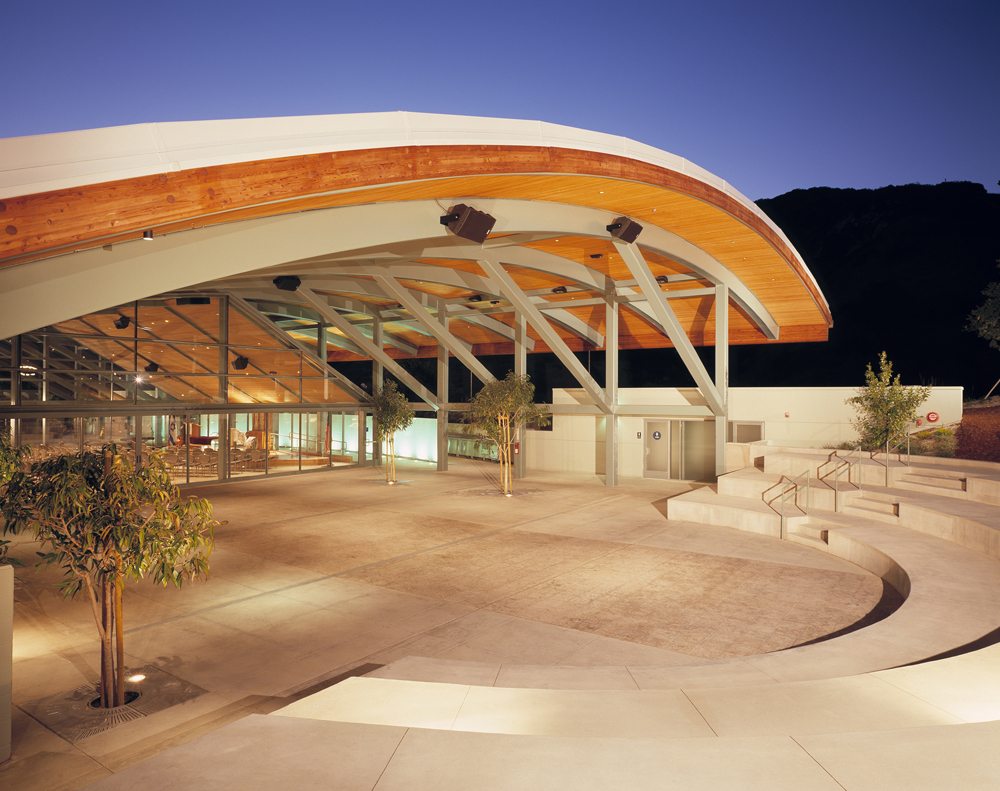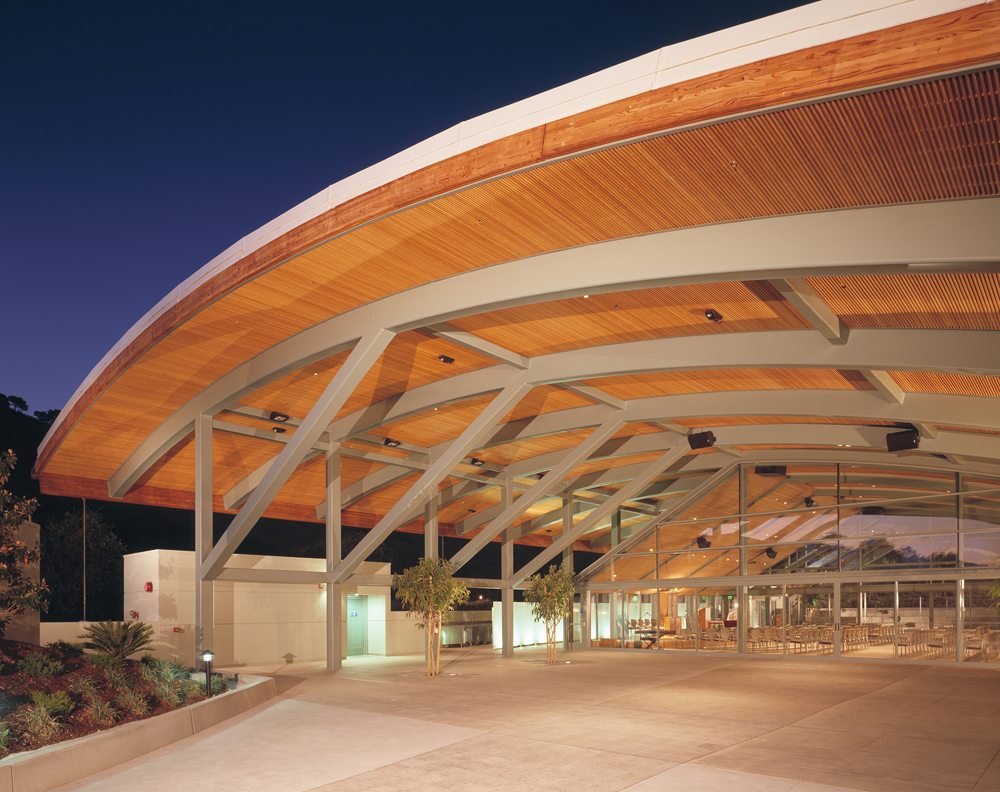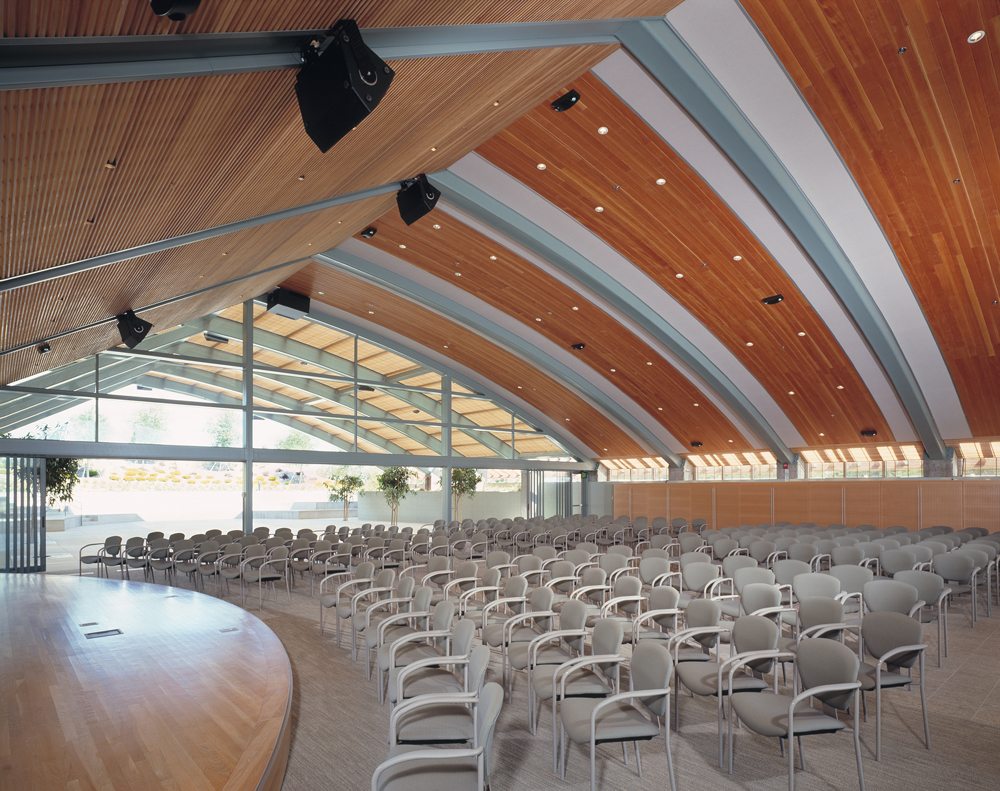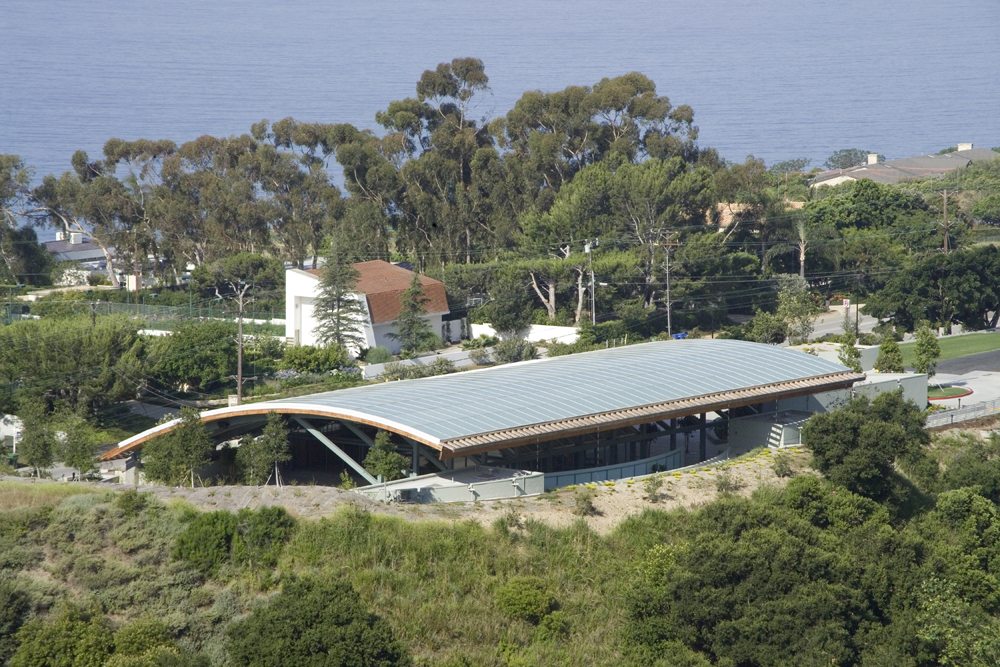Location
Malibu
Owner
Malibu Jewish Center & Synagogue
Architect
Ed Niles Architects
Project Size
15,000 SF
The new Malibu Jewish Community Center & Synagogue includes a 15,000 sf indoor/outdoor complex, which has a modern glass and glulam framing wood design that seamlessly merges the indoor space into the garden space outdoors. The 250-seat sanctuary opens onto two glass-enclosed courtyards and an outdoor amphitheater that can accommodate 400 guests. The glass roofing allows sunlight to enter the interior by day, and at night, the roof glows when illuminated.





