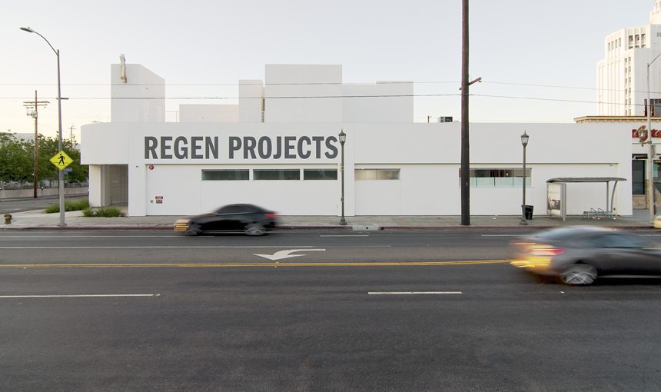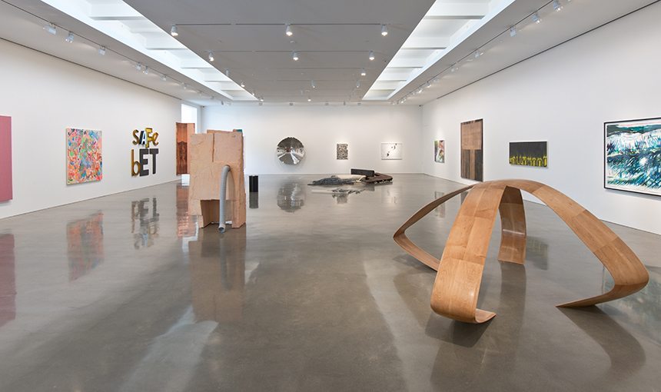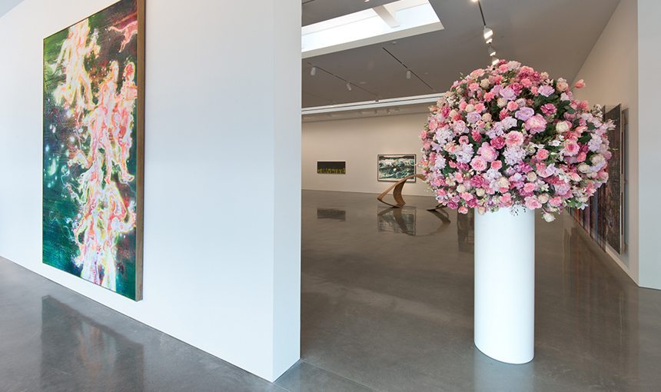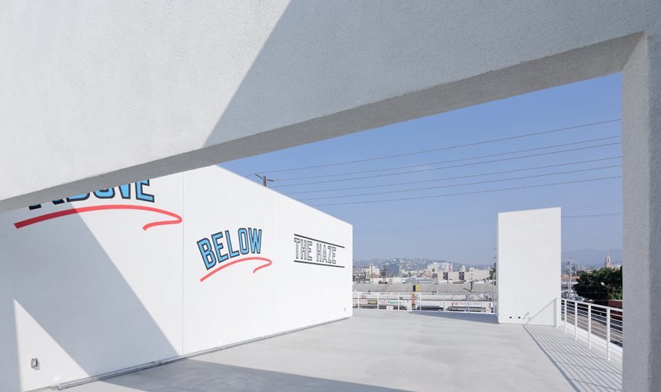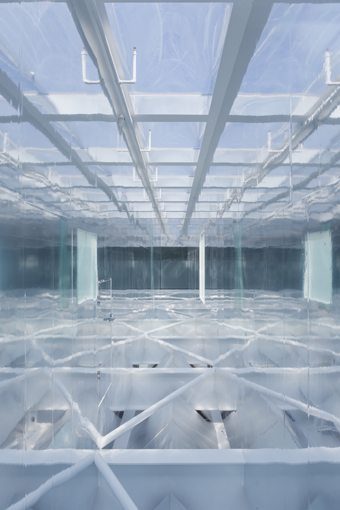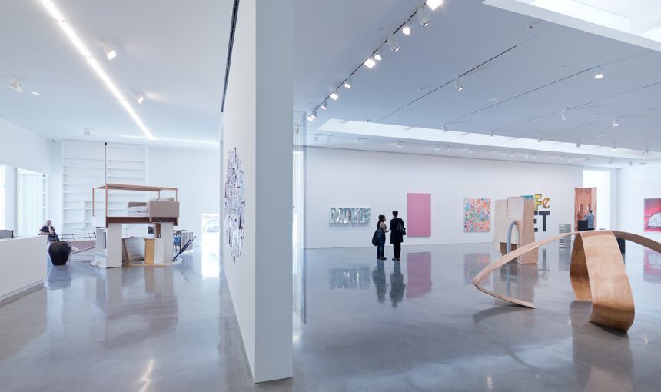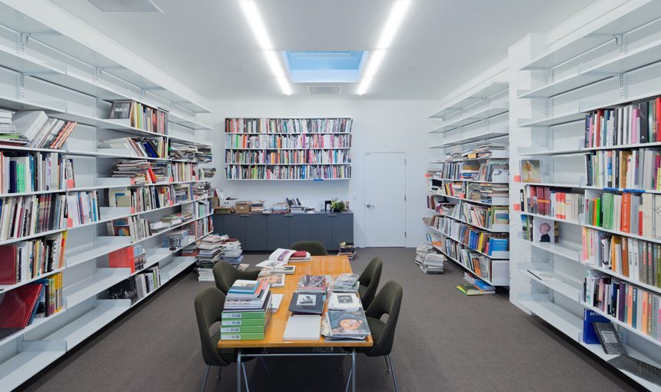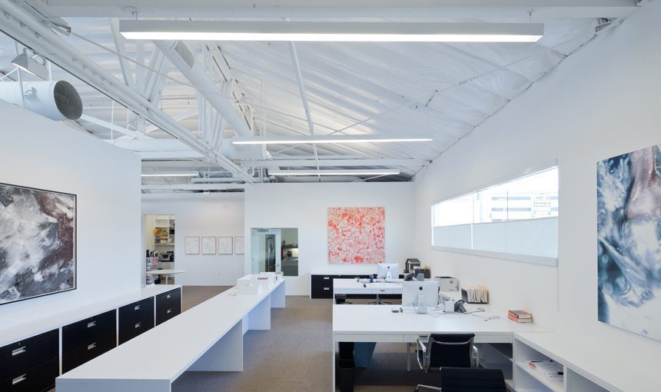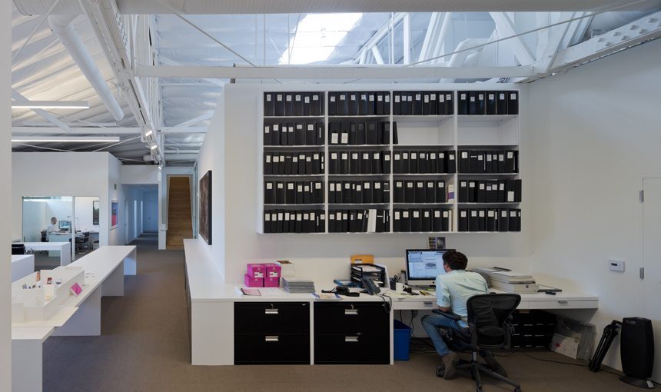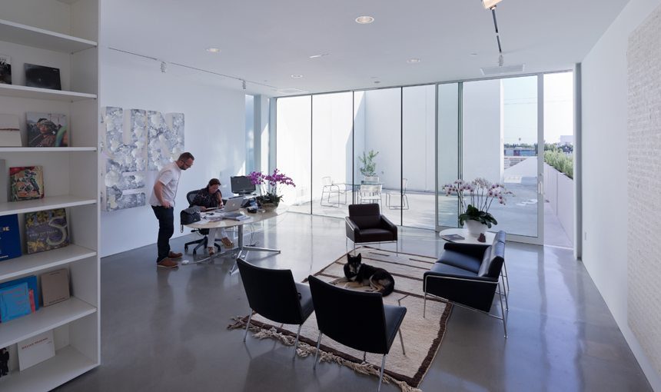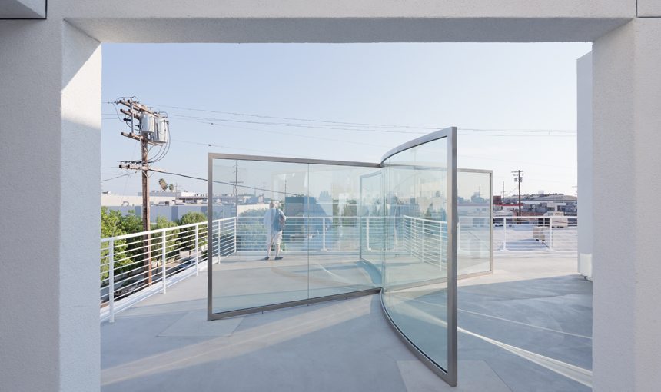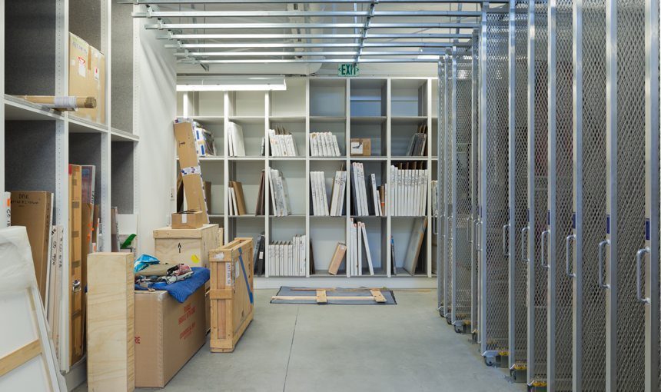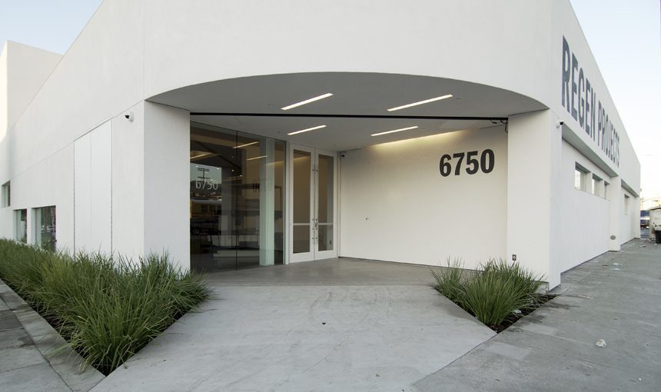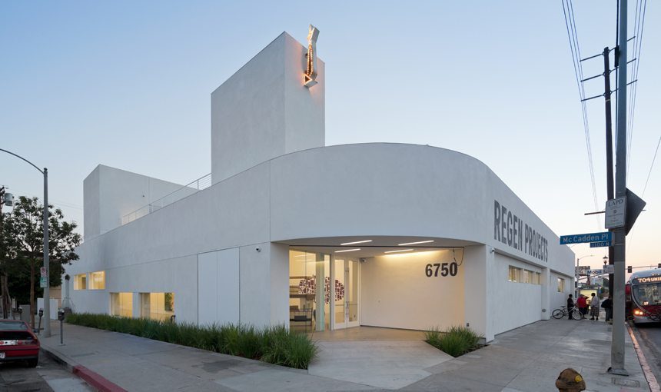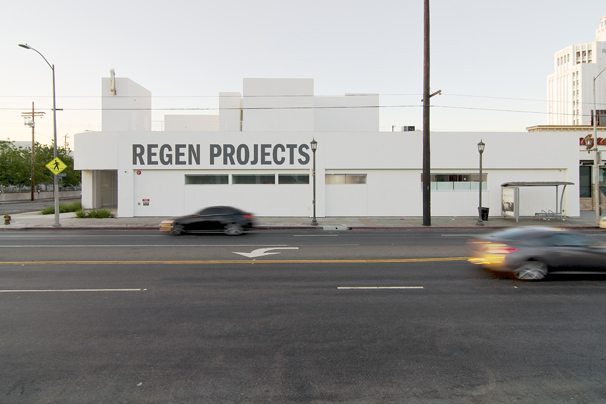Location
Hollywood, CA
Owner
6750 SMB, LLC
Architect
Michael Maltzan Architecture
Construction Manager / Owner's Rep
Cowley Real Estate Partners
Project Size
20,000 SF
For this adaptive reuse project, the team maintained the building’s existing footprint while adapting the exterior walls to serve as an armature around a completely revised interior for the Regen Projects Gallery. Removal of part of the existing bow truss roof structure permitted higher gallery walls. Two parallel ceiling apertures connected to a rooftop lightwell suffuse the space with a restrained natural light that complements adjustable overhead track lighting. The 4,000 sf main gallery can be configured whole or subdivided. Considerations of light and space informed the design of offices both in the preserved warehouse structure and in the owner’s upstairs office. The upstairs is a 4,000 sf outdoor deck that can be used for both exhibits and events.

