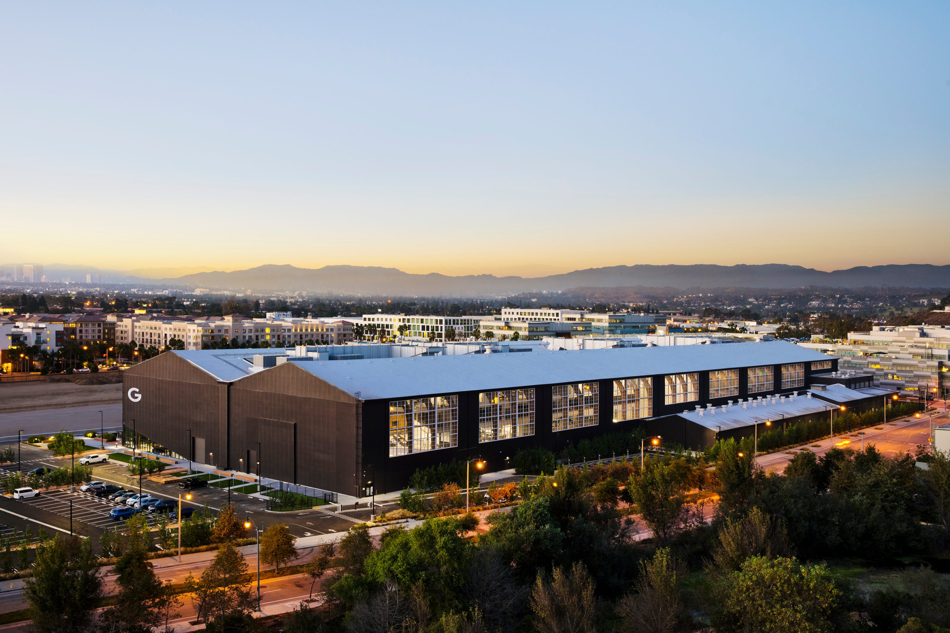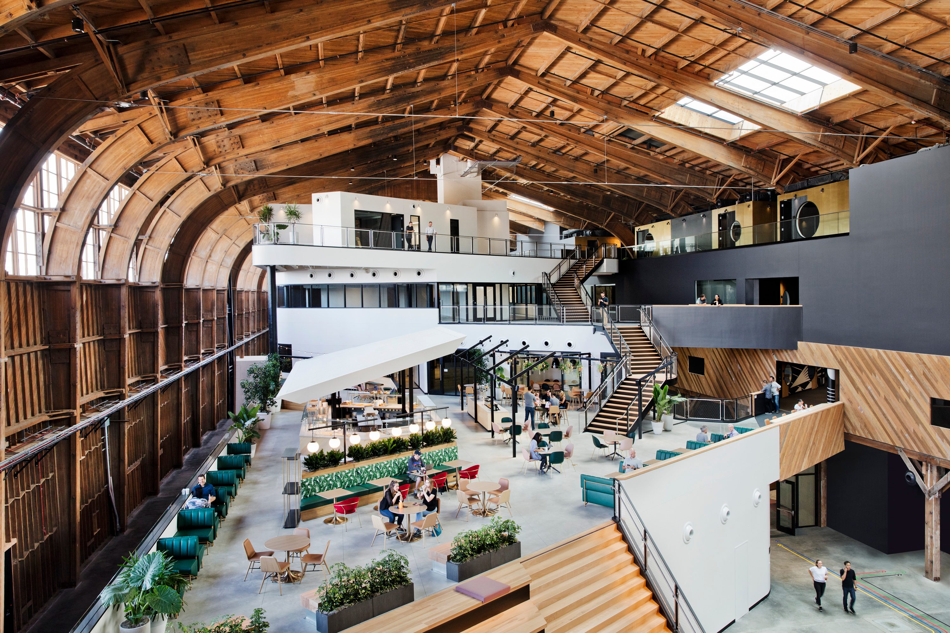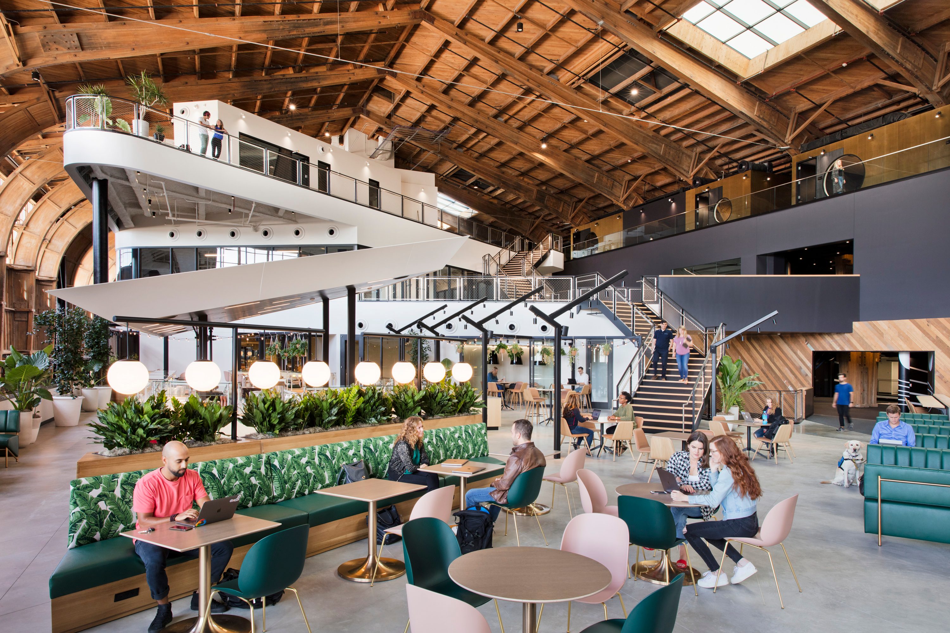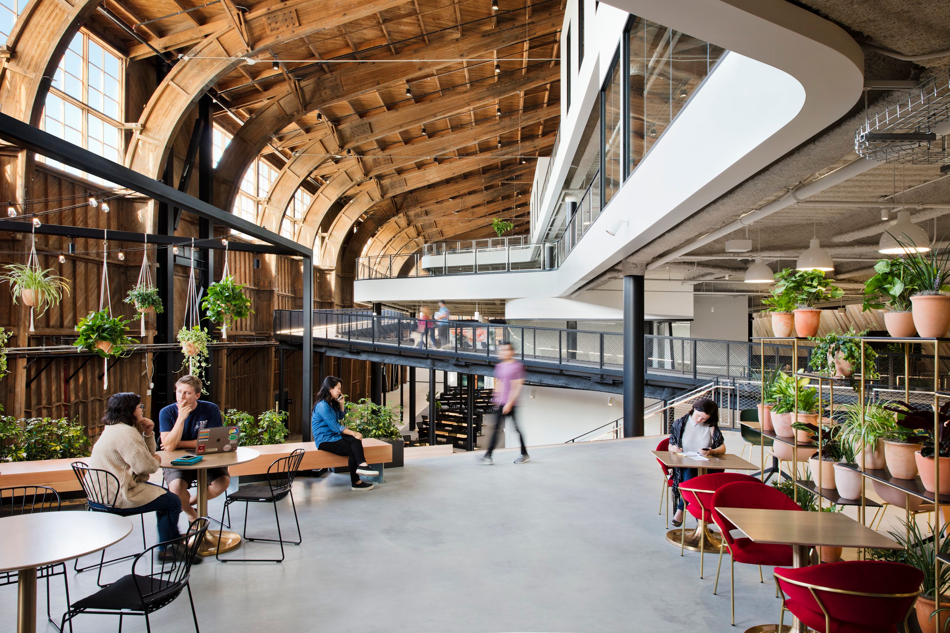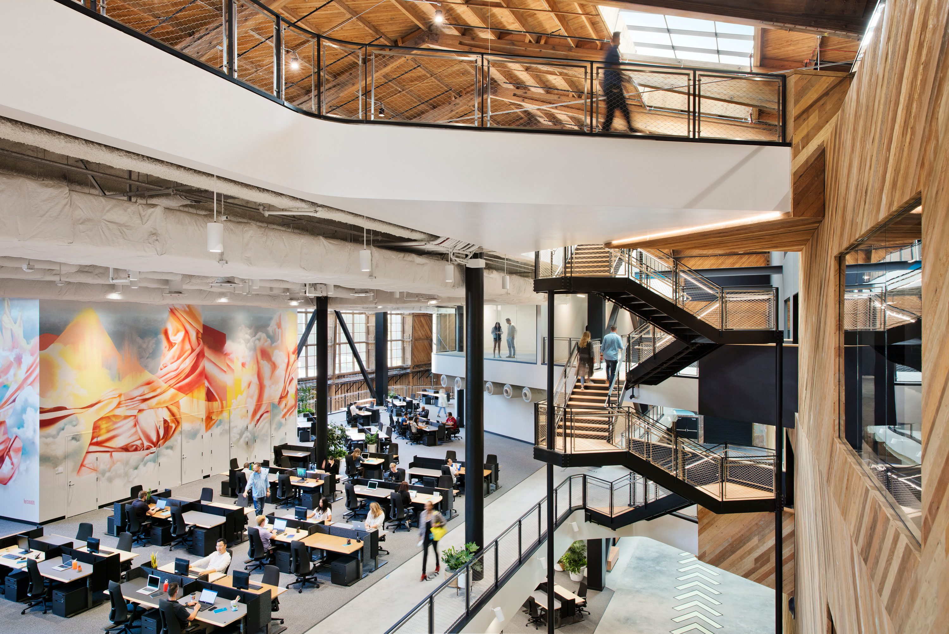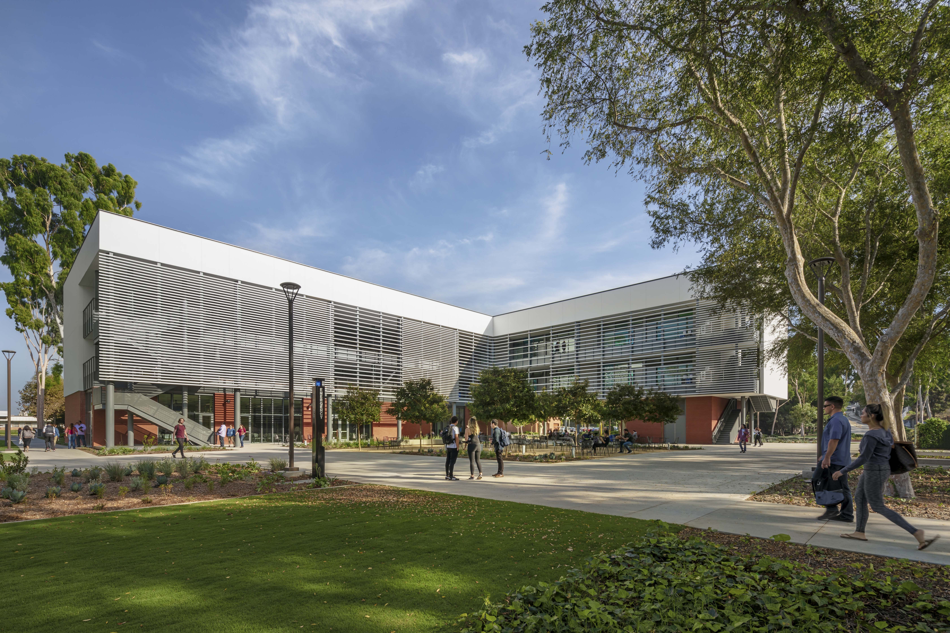Location
Playa Vista, CA
Owner
Architect
ZGF Architects
Project Size
450,000+ SF (interior)
330,000 (site improvements)
LEED Rating
Gold
Awards
2020 | AIA Interior Architecture Award
2020 | Contract Interiors Awards, Adaptive Reuse
2019 | LABC Architectural Award, Chairman's Award
2019 | Building Design + Construction Reconstruction Awards Honorable Mention
2019 | Chicago Athenaeum Museum of Architecture and Design, International Architecture Award
2019 | LABJ Commercial Real Estate Silver Award, Office
2019 | Fast Company Innovation by Design Award, Most Innovative Architecture & Urban Design Finalist
2019 | Fast Company Innovation by Design Award, Most Innovative North American Design Finalist
2019 | Fast Company Innovation by Design Award, Most Innovative Workplace Design Finalist
2019 | IIDA SoCal Calibre Award, Work Extra Large
2019 | California Preservation Foundation Design Award, Rehabilitation
2018 | Chicago Athenaeum Museum of Architecture and Design, Good Design Award
MATT constructed a new 450,000+ sf tech campus headquarters for Google in the historic wooden hangar originally erected by Howard Hughes to build the Spruce Goose airplane. The ambitious adaptive reuse project has realized a four-story, state-of-the-art office structure within the hangar that leaves visibility on all sides to the historic wood fabric of the original building. The three levels plus mezzanine include creative office space, meeting rooms and collaborative shared workspaces. The three micro-kitchens, coffee bar and full-service kitchen meet Google’s specific design and proximity standards. Napping pods, nursing rooms, a meditation room, an exercise room and themed conference rooms provide the space’s staff members with amenities. Each conference room features absorptive panels and special ceilings to minimize acoustic interference to neighboring areas.
Work on the Google Spruce Goose finished on time and on budget. Over the course of construction, 36 MATT team members and over 3,500 workers contributed to the project, which evolved in an agile, iterative design environment.
To provide foundations for the structure, the team first removed 188,000 sf of slab on-grade. They then custom-fabricated pile rigs to fit and operate within the existing building. 1,500 piles were poured throughout the Goose. Precise scheduling allowed the steel subcontractor to install while the slab demolition, pile operation and pouring of the new slab were underway.
The project team took care to preserve as much of the hangar as possible. As part of this effort, they disassembled the building’s central spine, pulling apart the slatted wood piece by piece using a crowbar to keep the boards intact. As there was nowhere appropriate on top of or outside the facility to handle the mechanical equipment, the spine now deftly holds the building’s air handlers. The units were fabricated in eight pieces that were easily broken down, shipped from Oklahoma, lifted into the building and re-fabricated into the spine. The team then reassembled the spine with a mix of the preserved and new wood. In addition, 20,000 three-foot-long screws secure the historic glulam arches and reinforce the existing wood structure.
Extensive sitework included the careful selection of 704 phytoremediation trees that would thrive in and benefit the local conditions. Google hired Intrinsyx Research Company to analyze the site’s soil, which has accumulated contaminants over the years due to its position at the bottom of the LA basin. Based on their findings, Google selected poplar trees that not only can flourish despite the soil constraints, but also help to filter and clean the contaminants. Once the trees fully mature, their roots will reach 17 feet deep, and they will clean and filter roughly 700,000 gallons of groundwater daily.
Photo credit:
Google images by: Connie Zhou

