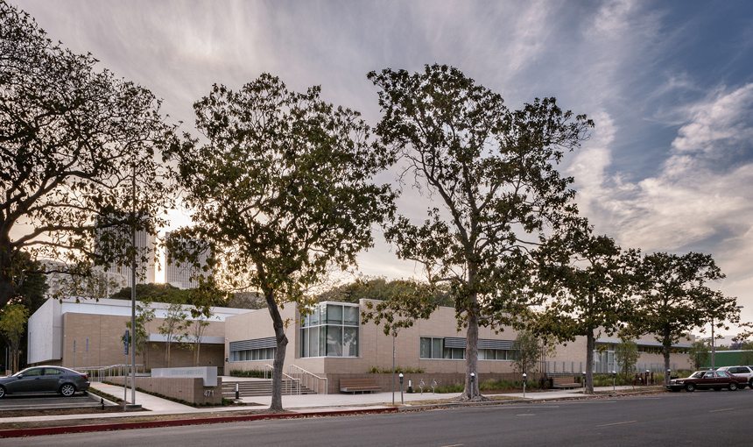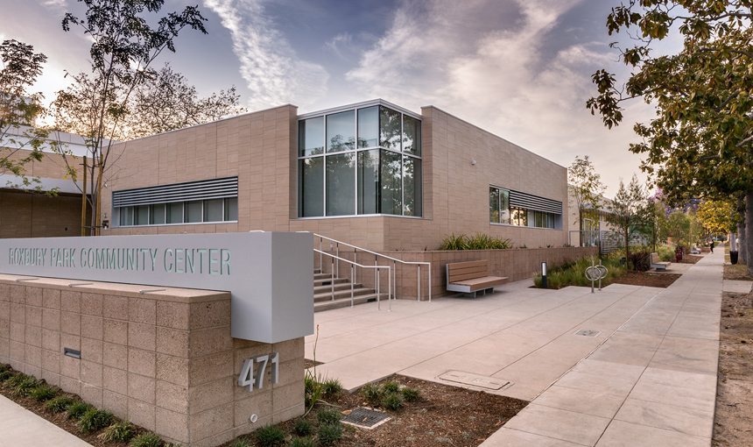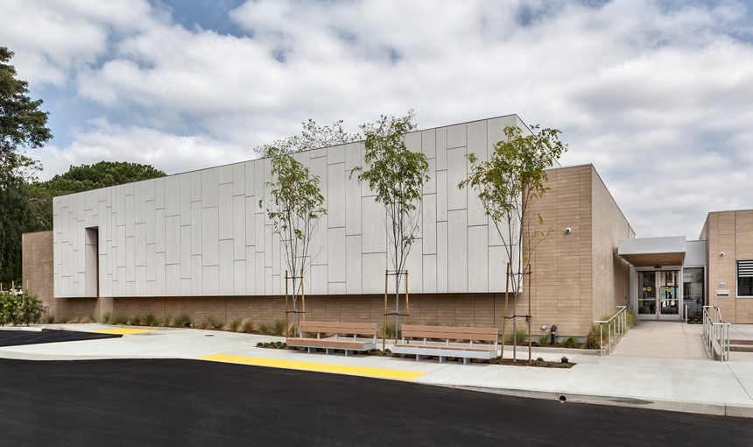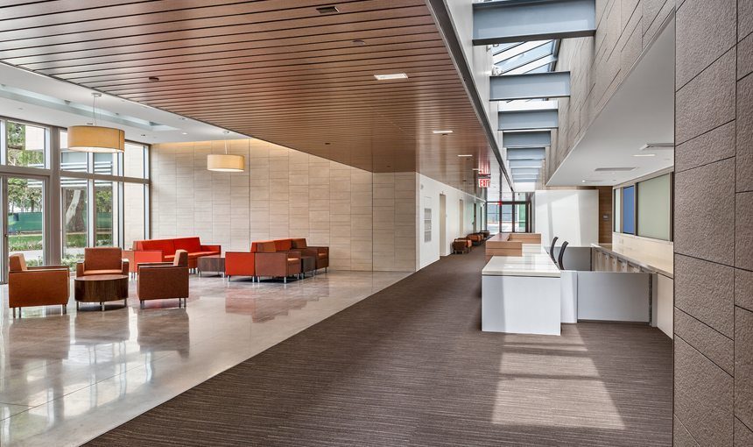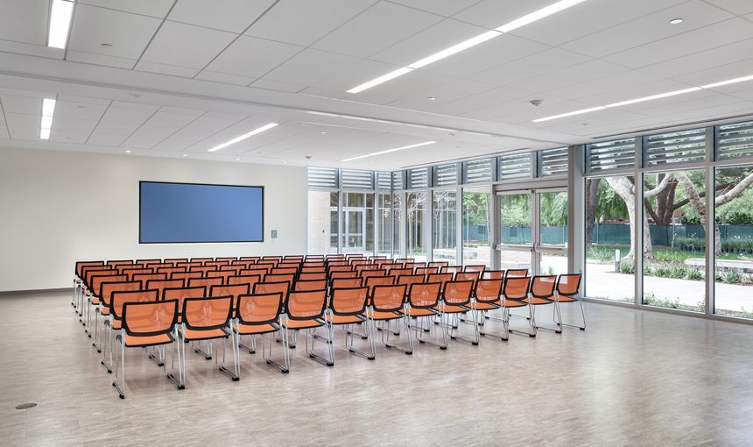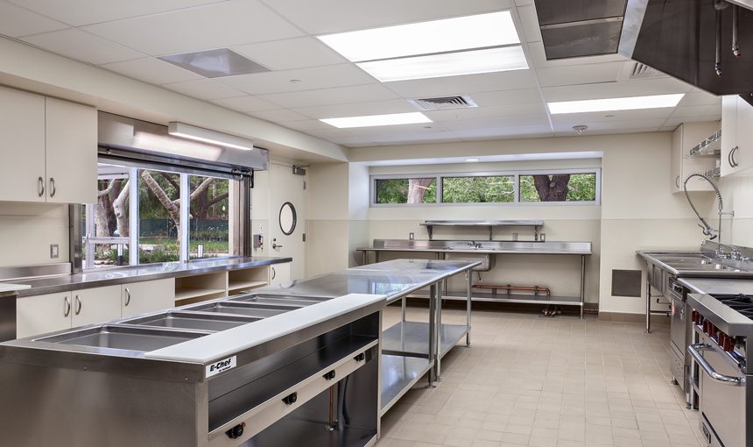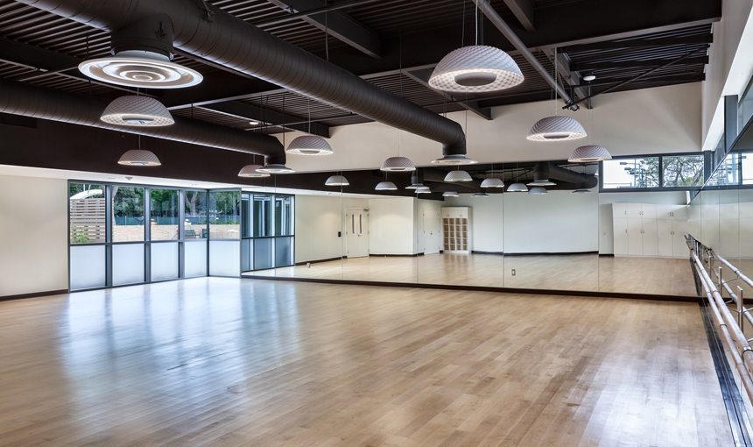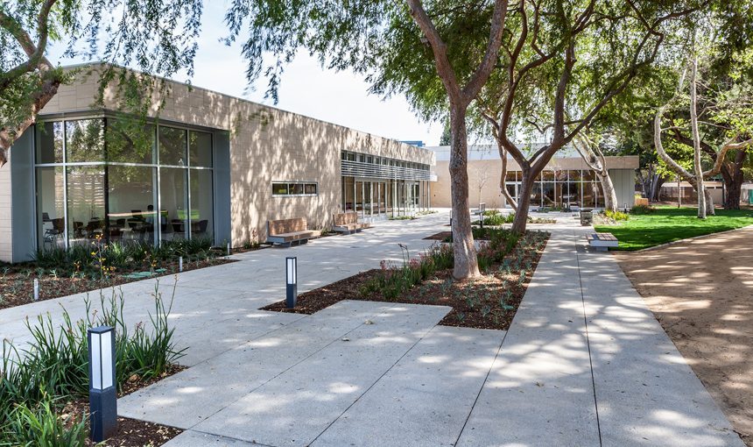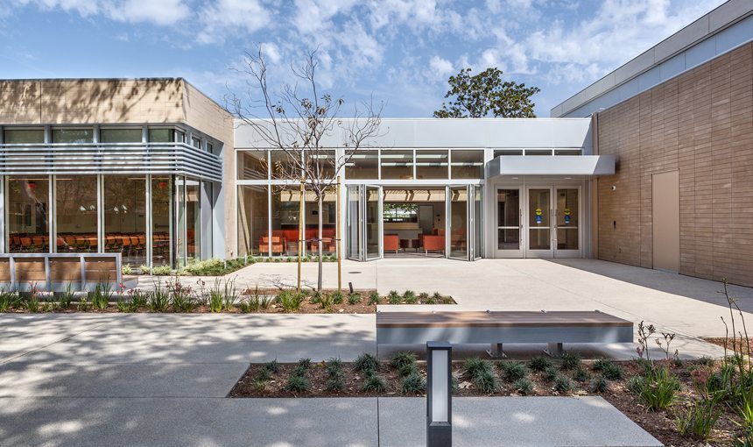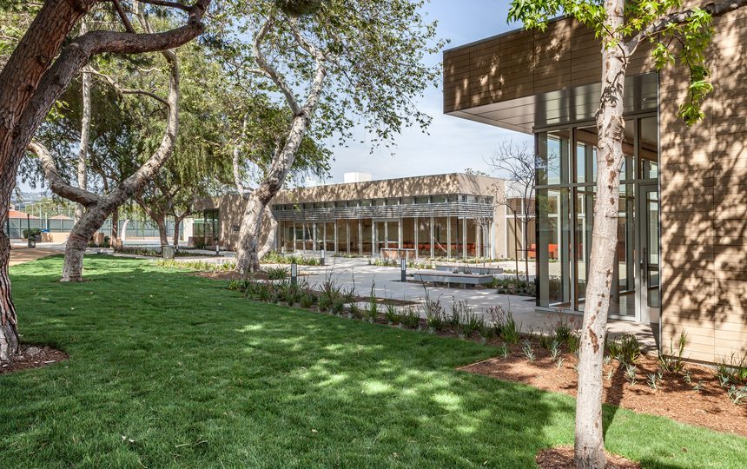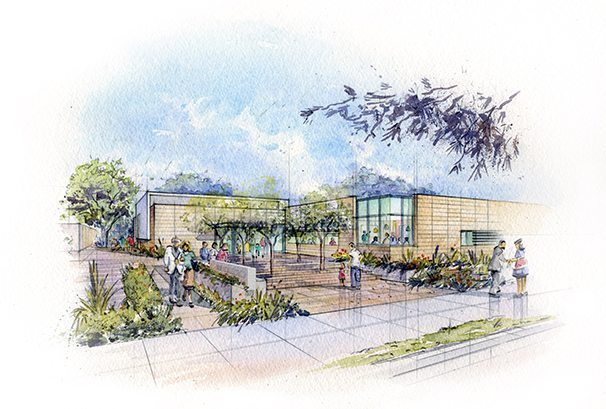Location
Beverly Hills, CA
Owner
City of Beverly Hills
Architect
RTK Architects, Inc.
Project Size
20,000 SF
MATT Construction rebuilt the community center at Roxbury Park for the city of Beverly Hills. The single-story, structural-steel-framed building retains the footprint of the 1950s-era structure it replaces but features many upgrades, including solar panels.
The new Roxbury Community Center facility houses a multipurpose room, an exercise studio, several meeting rooms, staff offices, a warming kitchen, an arts and crafts room, a computer data room and a library.
MATT worked closely with the architect to ensure the design could meet the city’s budget, and the project finished within 10 months of the groundbreaking. The façade features Royal Mosa porcelain tile from Holland on metal panels and an aluminum curtain wall storefront system. A single-ply roofing system with tall perimeter parapet walls hides the rooftop mechanical equipment. The interior features an acoustical wood slat ceiling, theatrical light fixtures, architecturally colored concrete, polished concrete floors and a skyfold partition system.

