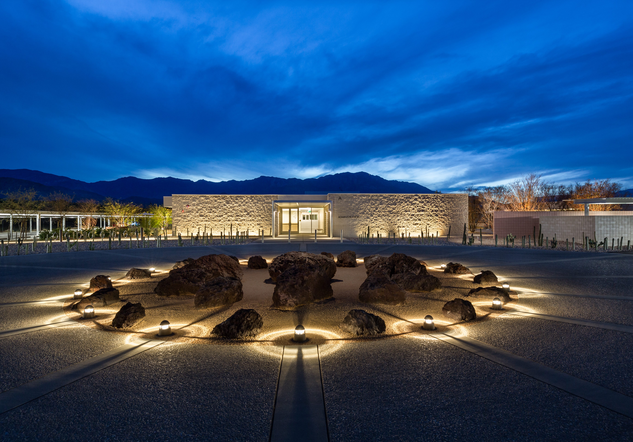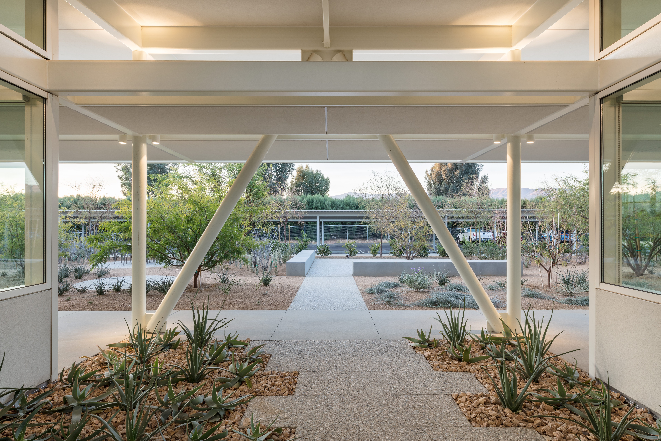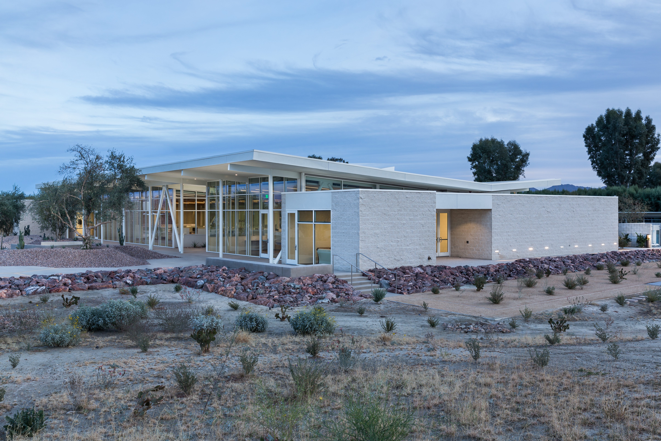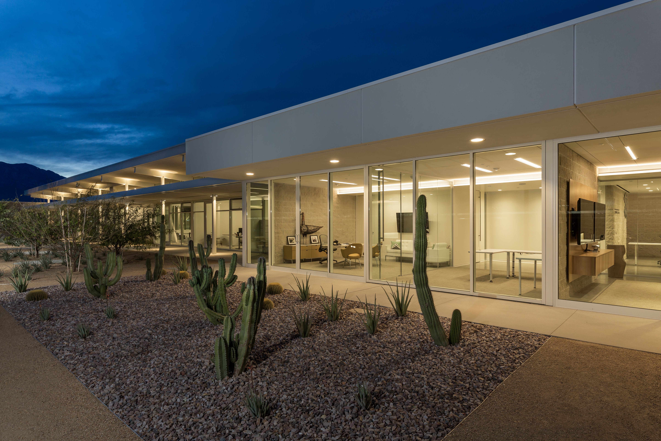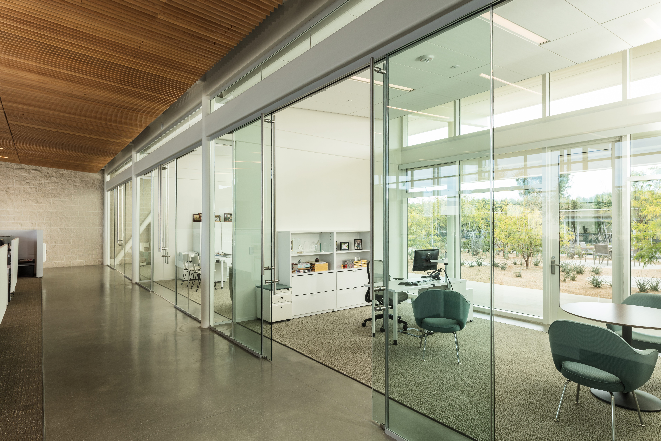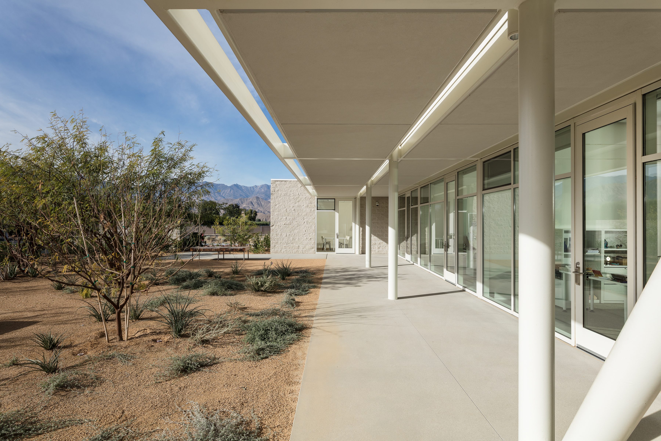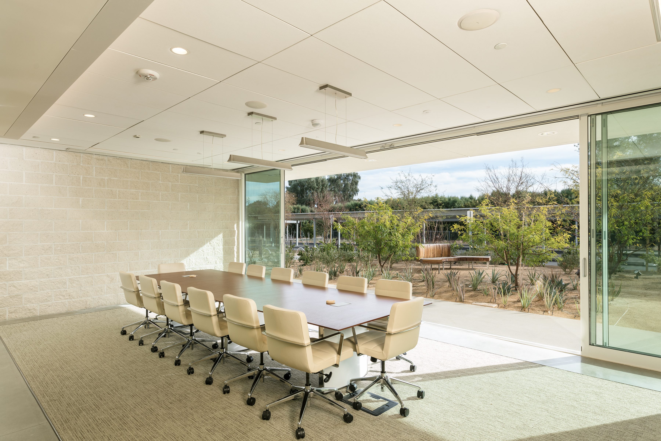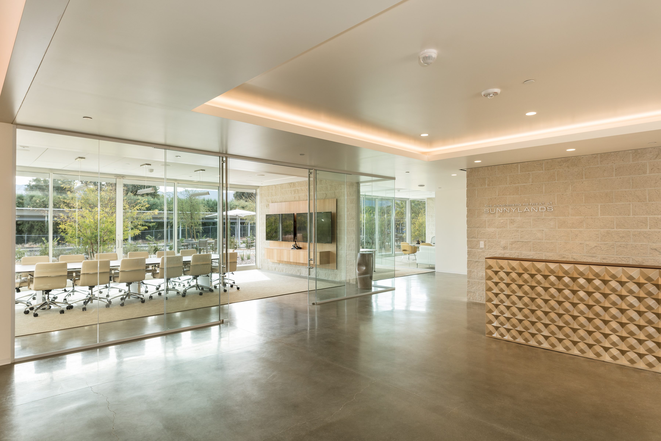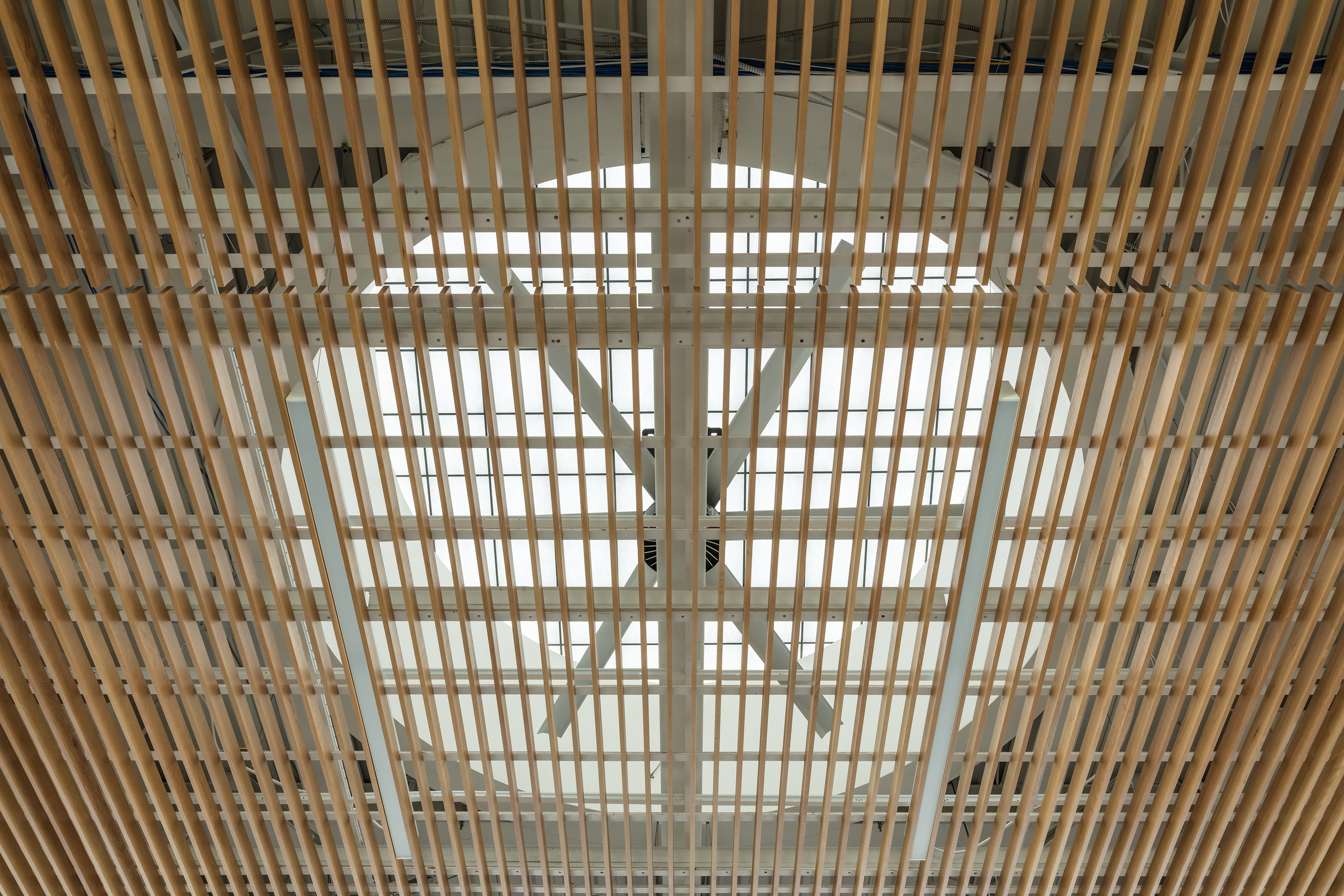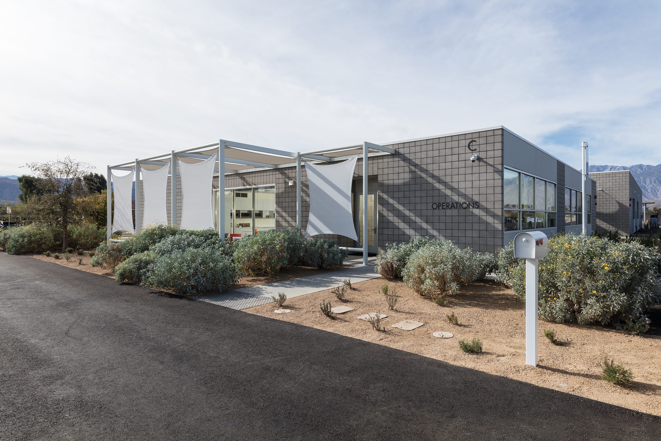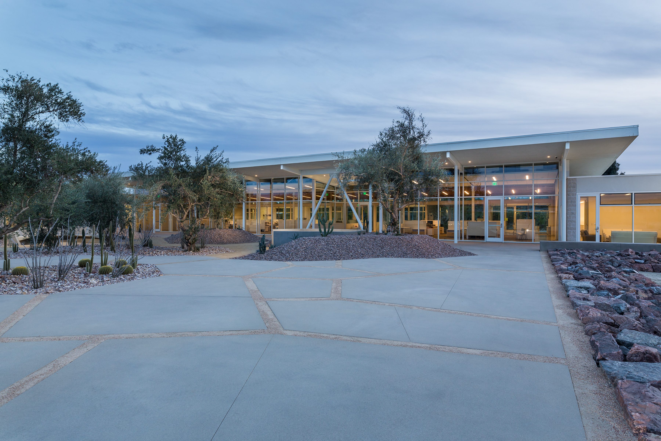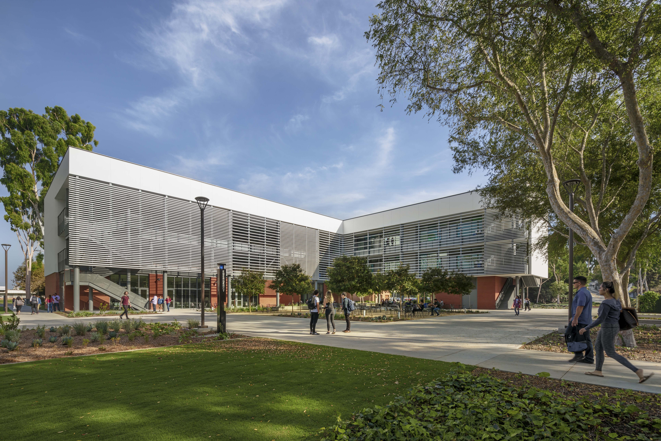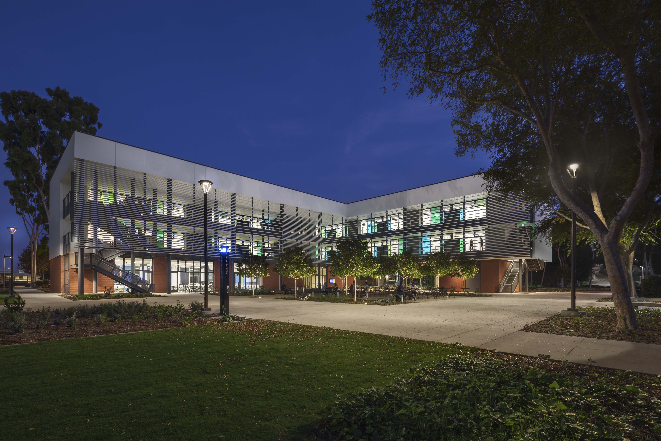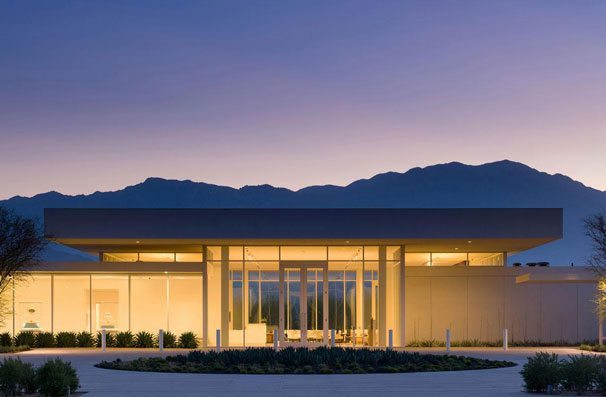Location
Rancho Mirage
Owner
Annenberg Foundation Trust at Sunnylands
Architect
o2 Architecture
Project Size
15 Acres
LEED Rating
Platinum
Awards
2019 | CMACN & AIACA Grand Award, Public/Civic Design
The Annenberg Sunnylands Administration & Operations Campus is a 15-acre addition to the existing Sunnylands Center & Gardens. The campus consists of seven single-story buildings, and additions include an increase in available parking and engineered wetlands to serve as an ecological wastewater treatment system.
Every effort was made to eliminate the unnecessary use of potable water for landscape purposes and to maximize water reuse. Groundwater recharge was maximized through the conveyance of water via overland flow across planting areas and by using pervious paving. Storm water retention was dispersed along the entry drive as a comprehensively considered design element.
The buildings optimize solar orientation and minimize east/west glazing and accompanying heat gain. This combination of glazing strategies allows for optimum daylight harvesting with minimal need for daytime electric lighting. Additionally, indoor air quality is optimized through innovative roof ventilator units and low energy cooling solutions.
Photo credit: The Annenberg Foundation Trust at Sunnylands/Marco Carocari

