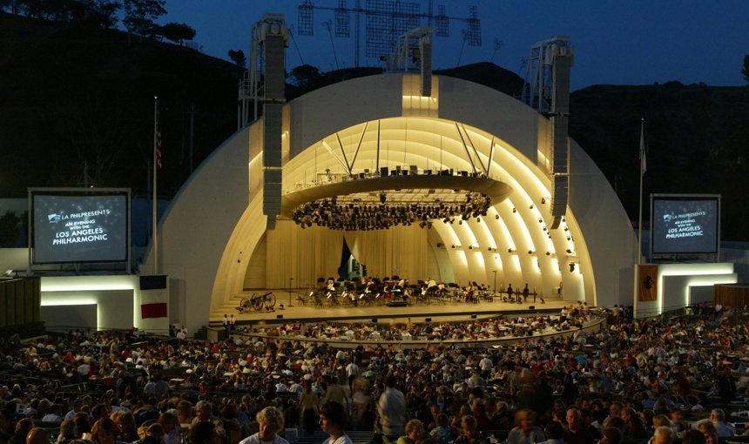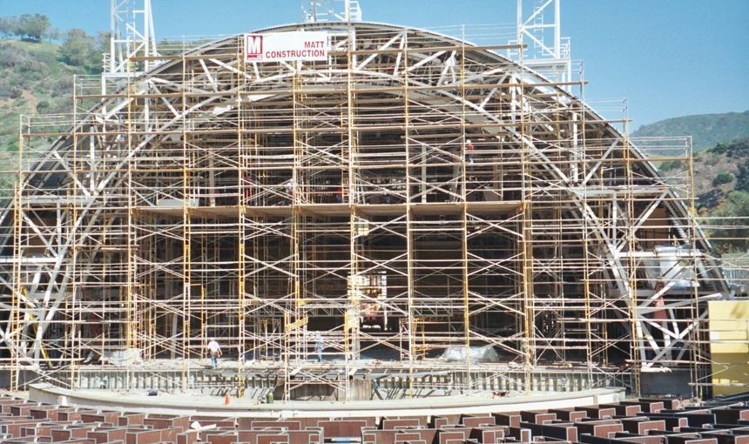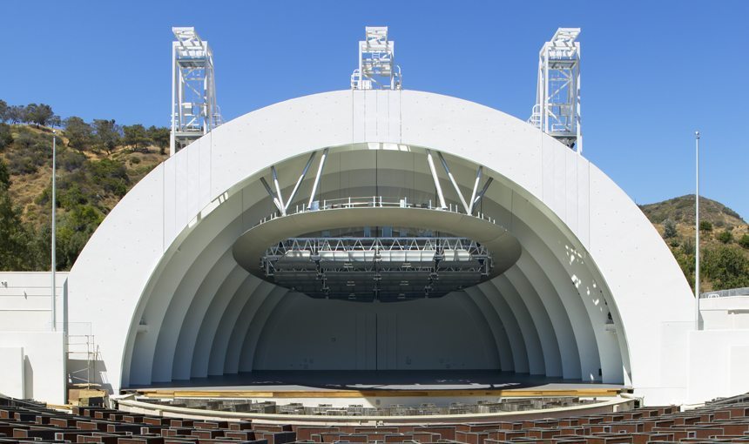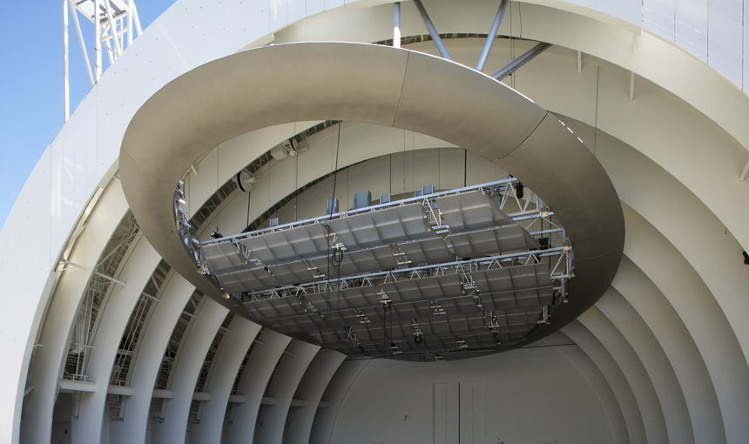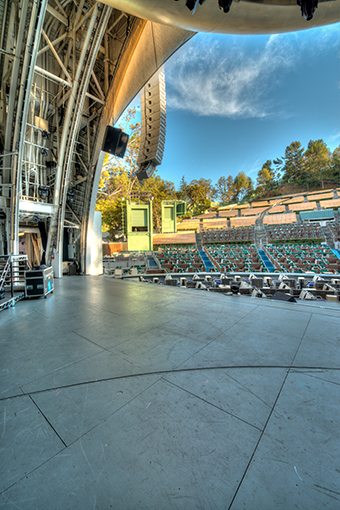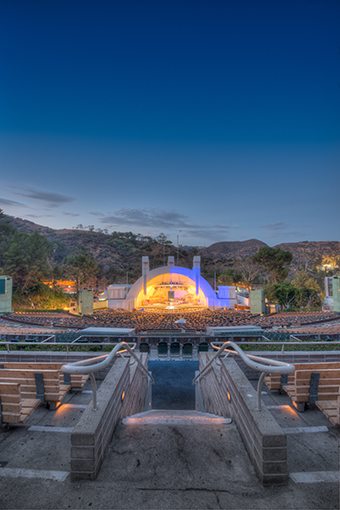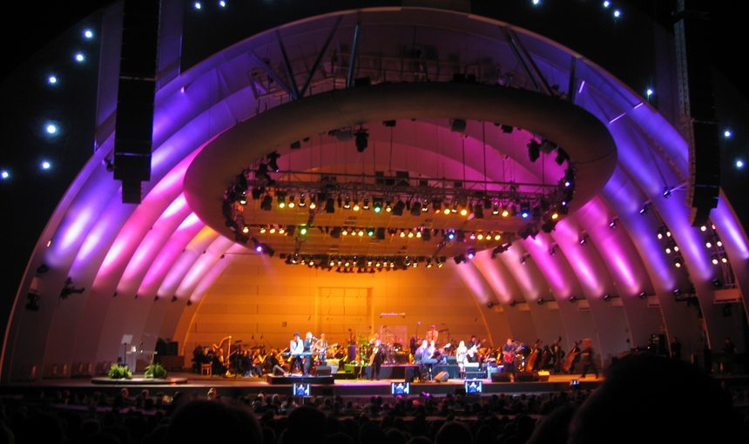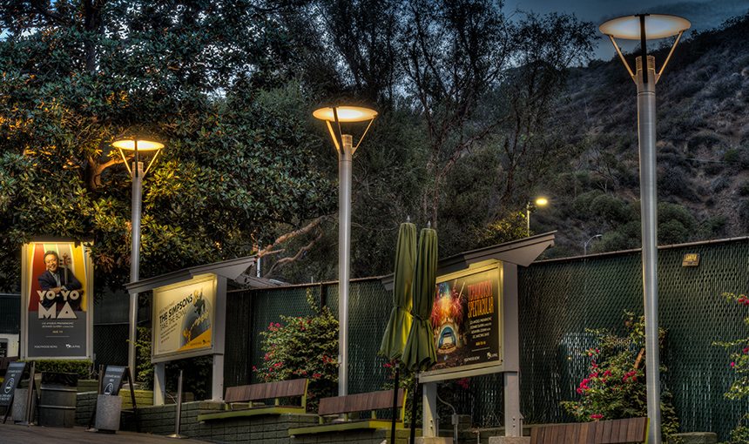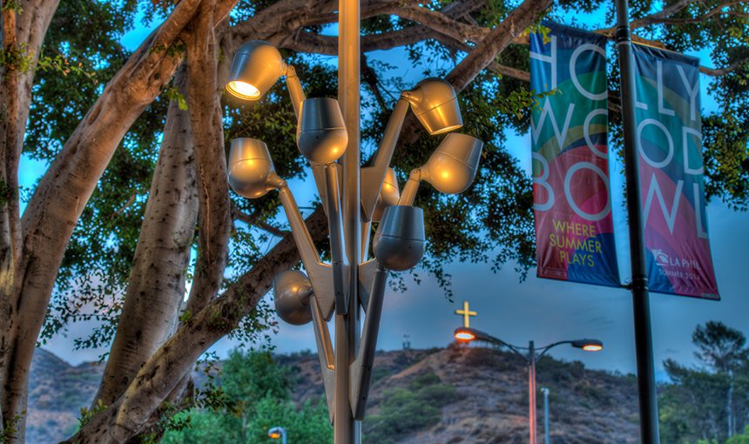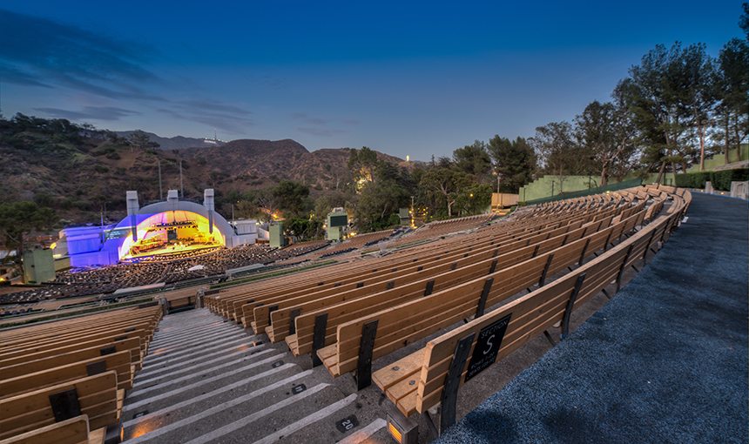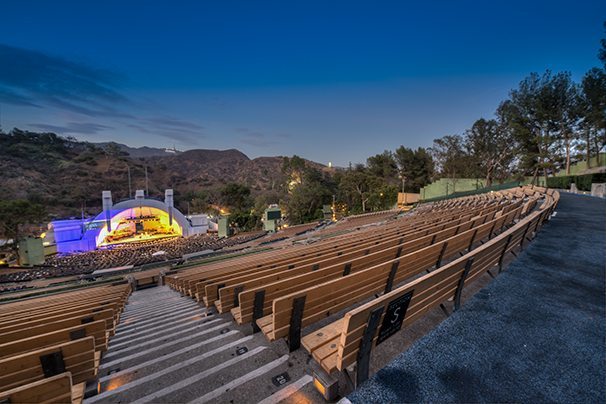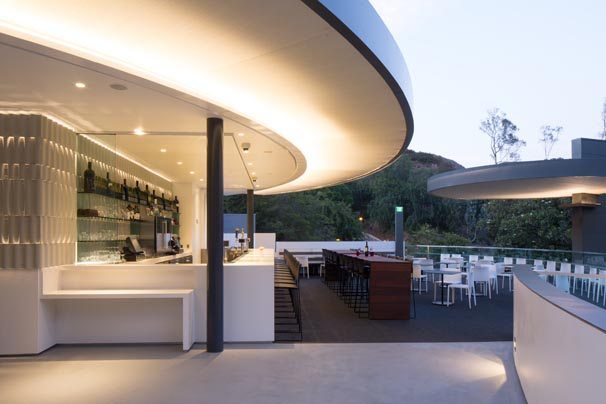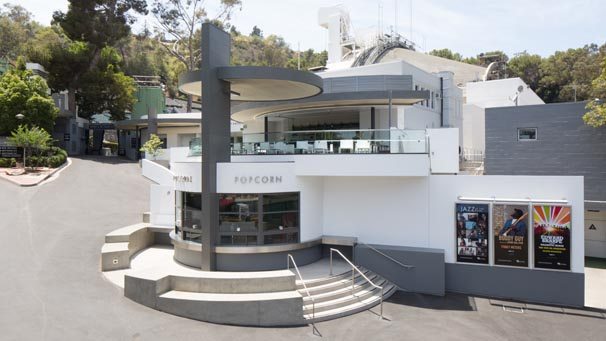Location
Hollywood, CA
Owner
LA Philharmonic Association and LA County, Department of Parks and Recreation
Design Architect
Hodgetts + Fung
Architect
Gruen Associates
Project Size
19,800 SF
Awards
2005 | SEAOC Landmark Structure
2005 | LABC Civic Award, Public Use
2005 | SEAOC Merit Award, Special Use Structure
2005 | SEAOC Excellence in Structural Engineering Award, Landmark Structure
2005 | NCSEA Merit Award Winner, Other Structures
2003 | American Society of Civil Engineers, Outstanding Public/Private Sector
MATT completed a two-phased renovation of the iconic Hollywood Bowl Stage and Shell while enhancing other Bowl facilities. Architectural firm Hodgetts + Fung designed a new dome incorporating the best features of the 1929 shell and its predecessors, including the prominent front arch of the 1926 shell, the broad profile of the 1928 shell and the unadorned white finish (and most of the general lines) of the 1929 shell. Phase I included a difficult seismic retrofit of an existing structure, demolition and renovation of existing under-stage offices and dressing rooms. 10 new columns were built for the foundations for Phase II. New construction in Phase II included a new shell, stage and side wing structures, integration of a new adjustable acoustic canopy, lighting and audio systems, a stage floor with a built-in turntable, a hydraulic elevator, storage and office spaces, new mechanical and electrical systems, integrated pyrotechnics platforms, landscape elements, ramps and walkways. The project won several awards, including a Los Angeles Architectural Award of Excellence in the Civic Category. The project team, which included LA County Supervisor Zev Yaroslavsky, was honored as AIA | LA’s Building Team of the Year.
Los Angeles Business Council Architectural Award, Civic Category
Electrical Excellence Awards, LA County Chapter of the National Electrical Contractors Association

