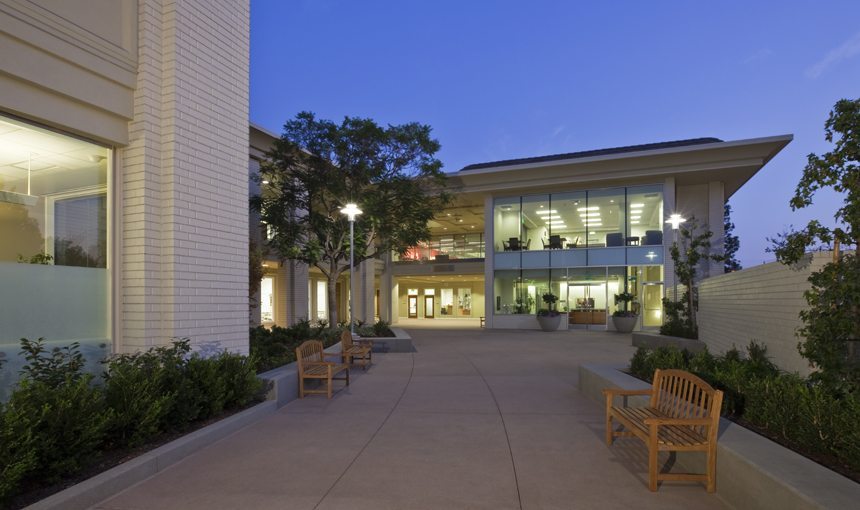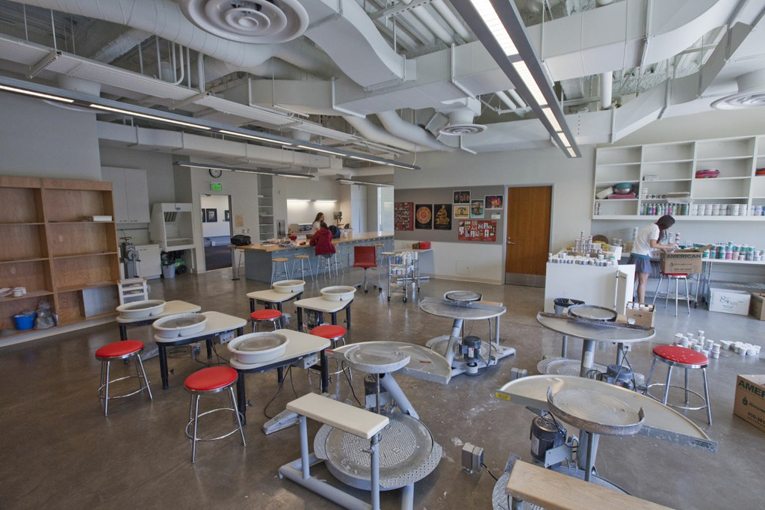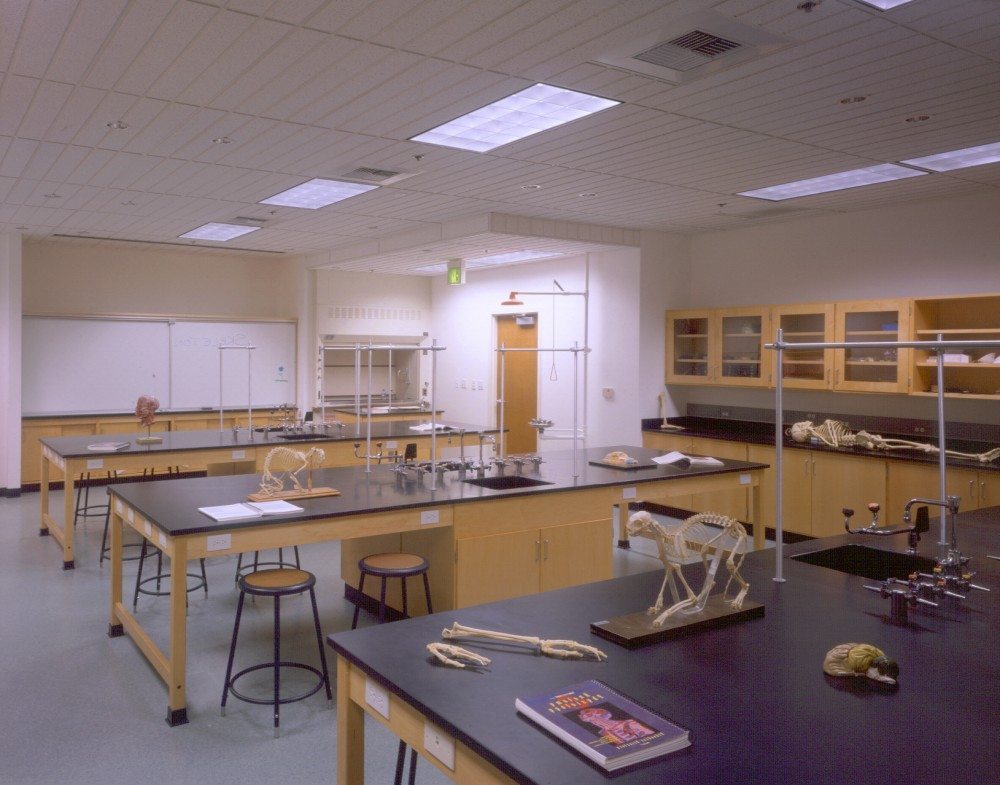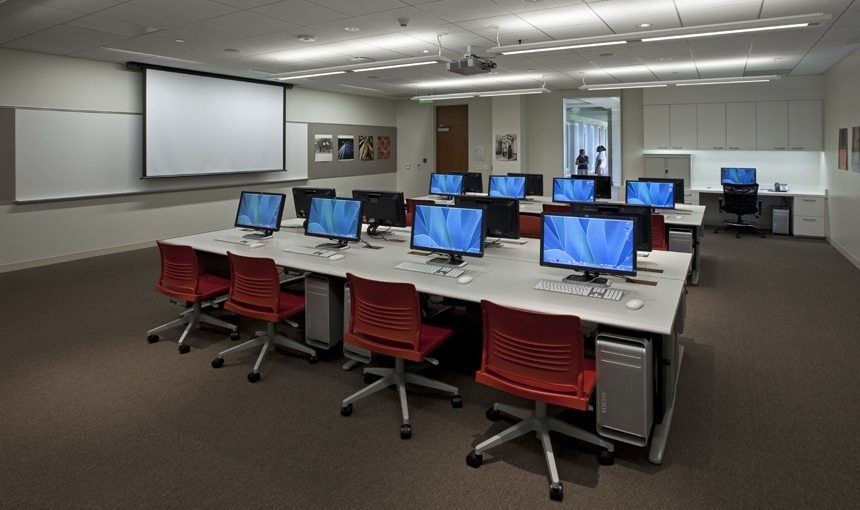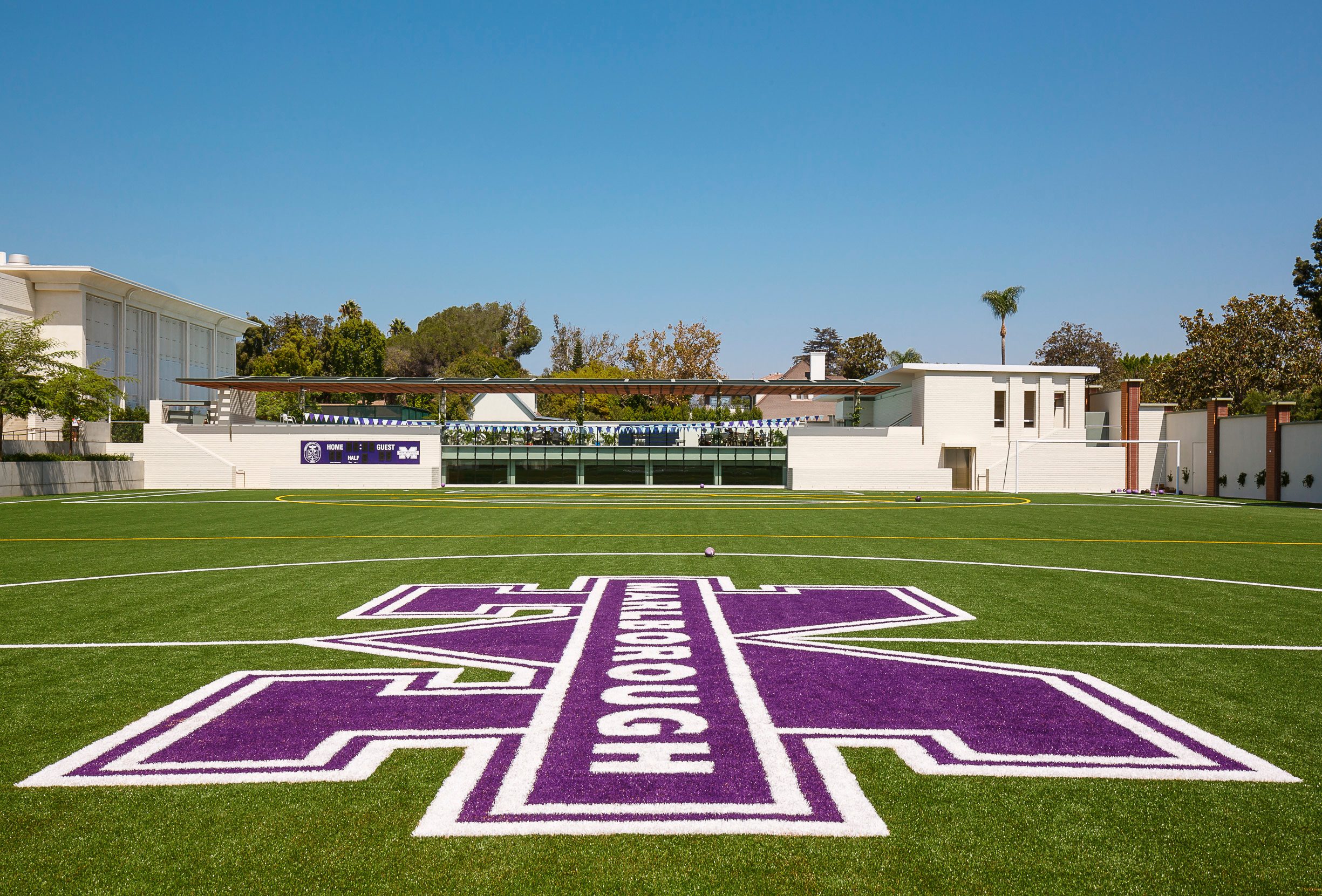Location
Los Angeles, CA
Owner
Marlborough School
Architect
Johnson Fain & Pereira
Project Size
28,000 SF
The Marlborough School Science Building project involved preconstruction and construction services accomplished in two phases. Phase I included renovation of the existing science facility to accommodate state-of-the-art biology, physics and chemistry laboratories and lecture rooms. Further renovation included improvements to office areas and other specialized spaces such as an intimate theater, a music room and dance studio, a dark room, a bookstore and a library. Phase II construction included a second floor addition to house new classrooms and laboratories as well as a two-story infill addition to the existing central building to house admissions and college counseling functions. This new structure was built between an existing swimming pool and auditorium (both in use during construction). Close coordination with school administration and staff to mitigate impacts to existing school operations was essential to making this a successful project.

